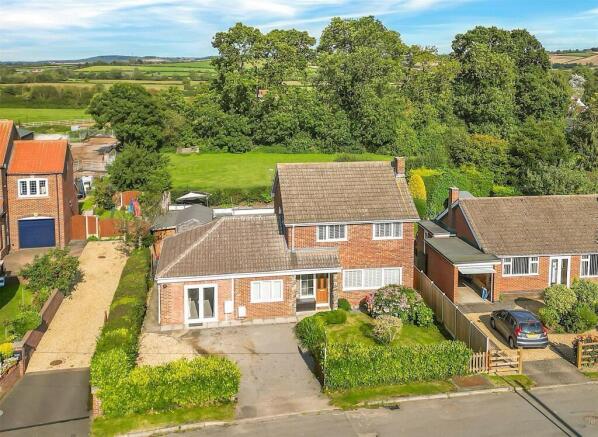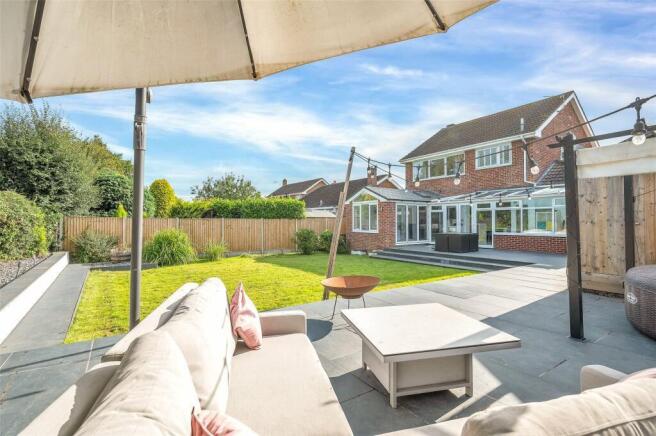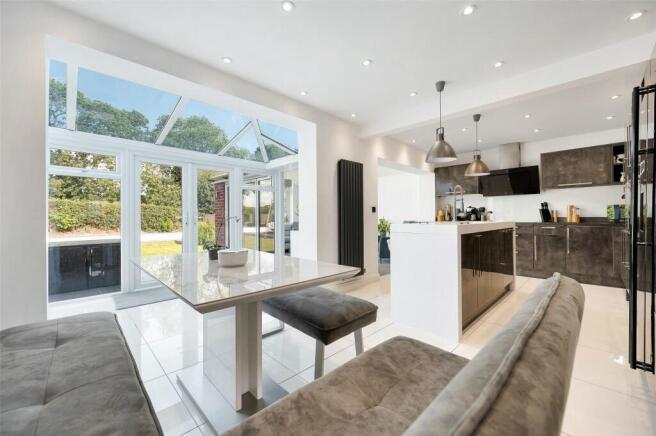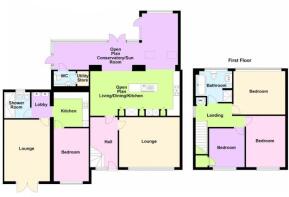Stunning Nether Broughton Property on Middle Lane, LE14 3HD

- PROPERTY TYPE
Detached
- BEDROOMS
4
- BATHROOMS
2
- SIZE
Ask agent
- TENUREDescribes how you own a property. There are different types of tenure - freehold, leasehold, and commonhold.Read more about tenure in our glossary page.
Freehold
Key features
- Stunning Detached House
- Extended with Separate Annexe
- Open Plan Kitchen Living Room
- 'L' shaped Garden Room
- Utility Room & Cloakroom WC
- Landscaped Gardens
- Summer House & Open Views
- Desirable Village Location
Description
Situated in this highly sought after village on the edge of the Vale of Belvoir is this stunning, extended and individual detached family home, having the benefit of a separate self contained annexe which has its own living room, fitted kitchen, double bedroom and shower room. The flexible ground floor accommodation is ideal for those with teenagers requiring their own space or dependent relatives. The family home comprises in brief, entrance hall, lounge, open plan living, dining, kitchen, utility, cloakroom WC and an 'L' shaped garden room overlooking the rear garden. On the first floor are three good sized bedrooms and a modern four piece bathroom. Outside to the front is a driveway providing off-road parking and a landscaped rear garden.
Accessed via the front door into the entrance hall with wooden flooring and stairs rising to the first floor. Oak panelled door off to the lounge, windows to the front aspect with fitted blinds, wooden flooring and a feature wood burning stove on a slate hearth. The open plan living, dining, kitchen is fitted with a superb range of Italian concrete wall and base units, centre island with a sink and drainer, integrated dishwasher, Neff induction five burner hob with a Neff extractor above, two eye level 'hide and slide' ovens, Samsung 'American' style fridge freezer, breakfast bar, spotlighting to ceiling, Porcelanosa tiled flooring and two open archways leading through to the 'L' shaped Garden Room. A lovely addition to the property with double glazed windows overlooking the rear garden, two Velux skylights, French doors and triple bi-folding doors, TV point and feature vertical radiator. There is also a cloakroom WC with a two piece white suite and a utility store having space and plumbing for a washing machine and dryer. Stairs rising to the first floor landing with loft access and doors off to three good sized bedrooms and a family bathroom fitted with a contemporary oval bath, central telephone shower attachment, separate shower cubicle with rain shower head, vanity wash hand basin with cupboard below and low flush WC, chrome heated towel rail and spotlighting to the ceiling.
The self contained annexe consists of a spacious living room with French doors to the front aspect, fitted kitchen with a range of white wall and base units, granite effect work surfaces, one and a half bowl sink and drainer, integrated eye level oven, four ring hob with an extractor hood above, space and plumbing for a washing machine and fridge. Door off to a double bedroom with a window to the front aspect and wall mounted TV point. The lobby houses the two wall mounted central heating boilers and leads through to a fully tiled shower room fitted with a three piece white suite.
Outside is an extensive driveway providing off-road parking and a particular highlight of the property is the enclosed landscaped rear garden with views over the countryside beyond. Viewings are highly recommended to appreciate the high specification of the accommodation.
EPC rating: C. Tenure: Freehold,Entrance Hall
Cloakroom WC
Lounge
15'2" x 12'6" (4.62m x 3.81m)
Living, Dining, Kitchen
22'2" x 11'1" (6.76m x 3.38m)
Utility
Garden Room
17'0" x 31'2" (5.18m x 9.5m)
Bedroom One
13'3" x 8'5" (4.04m x 2.57m)
Bedroom Two
10'9" x 12'9" (3.28m x 3.89m)
Bedroom Three
8'8" x 9'7" (2.64m x 2.92m)
Bathroom
8'8" x 7'6" (2.64m x 2.29m)
Annex Living Room
16'3" x 12'4" (4.95m x 3.76m)
Annex Kitchen
8'8" x 8'5" (2.64m x 2.57m)
Annex Bedroom
13'3" x 8'5" (4.04m x 2.57m)
Annex Shower Room
5'8" x 6'2" (1.73m x 1.88m)
Annex Lobby
Local Authority
Local Authority: Melton Borough Council
Council Tax: D
Agent's Note
These particulars are issued in good faith but do not
constitute representations of fact or form part of any offer or contract. The matters referred to in these particulars should be independently verified by prospective buyers or tenants. Neither Newton Fallowell nor any of its employees or agents has any authority to make or give any representation or warranty whatever in relation to this property.
- COUNCIL TAXA payment made to your local authority in order to pay for local services like schools, libraries, and refuse collection. The amount you pay depends on the value of the property.Read more about council Tax in our glossary page.
- Band: D
- PARKINGDetails of how and where vehicles can be parked, and any associated costs.Read more about parking in our glossary page.
- Driveway
- GARDENA property has access to an outdoor space, which could be private or shared.
- Private garden
- ACCESSIBILITYHow a property has been adapted to meet the needs of vulnerable or disabled individuals.Read more about accessibility in our glossary page.
- Ask agent
Energy performance certificate - ask agent
Stunning Nether Broughton Property on Middle Lane, LE14 3HD
Add an important place to see how long it'd take to get there from our property listings.
__mins driving to your place



Your mortgage
Notes
Staying secure when looking for property
Ensure you're up to date with our latest advice on how to avoid fraud or scams when looking for property online.
Visit our security centre to find out moreDisclaimer - Property reference P3065. The information displayed about this property comprises a property advertisement. Rightmove.co.uk makes no warranty as to the accuracy or completeness of the advertisement or any linked or associated information, and Rightmove has no control over the content. This property advertisement does not constitute property particulars. The information is provided and maintained by Newton Fallowell, Melton Mowbray. Please contact the selling agent or developer directly to obtain any information which may be available under the terms of The Energy Performance of Buildings (Certificates and Inspections) (England and Wales) Regulations 2007 or the Home Report if in relation to a residential property in Scotland.
*This is the average speed from the provider with the fastest broadband package available at this postcode. The average speed displayed is based on the download speeds of at least 50% of customers at peak time (8pm to 10pm). Fibre/cable services at the postcode are subject to availability and may differ between properties within a postcode. Speeds can be affected by a range of technical and environmental factors. The speed at the property may be lower than that listed above. You can check the estimated speed and confirm availability to a property prior to purchasing on the broadband provider's website. Providers may increase charges. The information is provided and maintained by Decision Technologies Limited. **This is indicative only and based on a 2-person household with multiple devices and simultaneous usage. Broadband performance is affected by multiple factors including number of occupants and devices, simultaneous usage, router range etc. For more information speak to your broadband provider.
Map data ©OpenStreetMap contributors.




