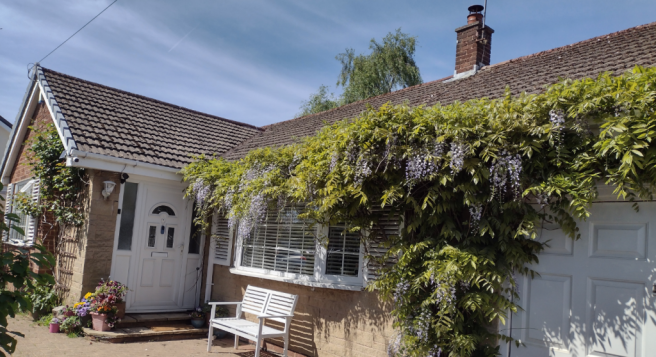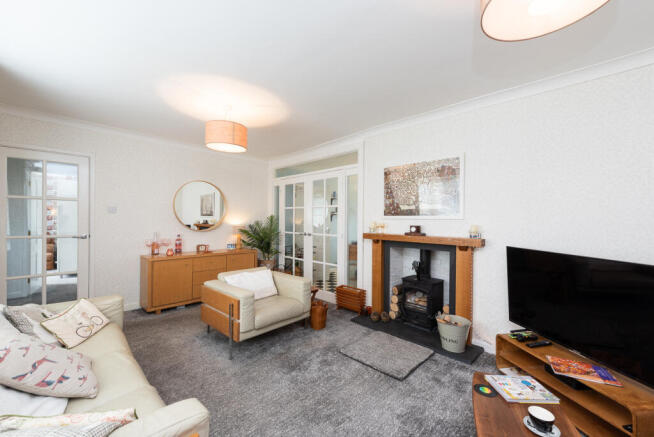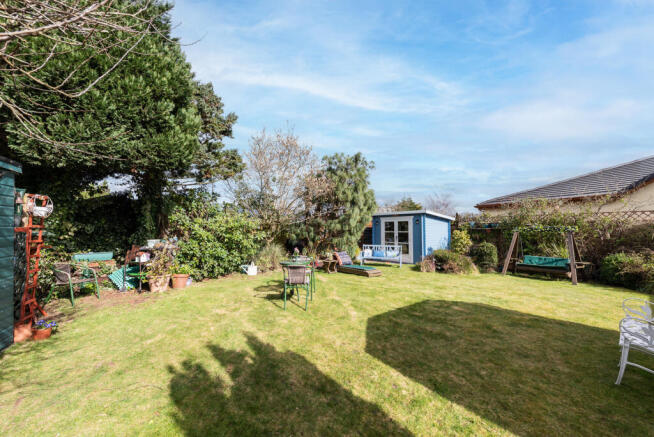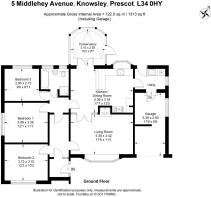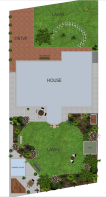Middlehey Avenue, Knowsley Village, L34

- PROPERTY TYPE
Bungalow
- BEDROOMS
3
- BATHROOMS
1
- SIZE
Ask agent
- TENUREDescribes how you own a property. There are different types of tenure - freehold, leasehold, and commonhold.Read more about tenure in our glossary page.
Freehold
Key features
- Detached
- No Chain
- Three Bedrooms
- Deceptively Spacious
- Sought After Location
- Front & Rear Gardens
- Parking
- Garage
Description
Step into a generously spacious interior that welcomes you with open arms. The layout is thoughtfully designed to provide a flexible and inviting living space. The property comes complete with a charming conservatory, perfect for enjoying the tranquil surroundings and providing an additional area for relaxation or entertaining.
One of the key features of this property is the garage and driveway parking for several vehicles, ensuring convenience and security for you and your guests. The front and rear gardens are beautifully landscaped, offering a serene outdoor retreat.
Located within close proximity to Saint John Fisher Catholic Primary School, Knowsley Village School and Emmaus Church of England and Catholic Primary School, this property is perfectly situated for families with young children, providing easy access to quality education.
Knowsley village has an array of local amenities including St Marys CE church in the heart of the Village with a village hall opposite that has lots of activities going on, there is also a newsagent, post office, medical centre, pharmacy, recreation park, and a famous award winning restaurant called Antonios which is opposite the recently refurbished local pub and grub The Derby Arms.
Just four miles away you will find Prescot which has deep roots dating back to medieval times, with its origins linked to the town-s early involvement in the wool trade and its later prominence in the watchmaking industry. Here you find The Shakespeare North Playhouse Theatre and an array of great restaurants, wine bars, pubs and Cafes with a large retail centre on the outskirts.
Embrace this rare opportunity to own a bungalow in a sought after village location not far from the city that offers the perfect blend of comfort, convenience, and tranquility.
Entrance Hallway
On entering the property there is a good size Vestibule which leads you to the hallway and onto the bedrooms and reception rooms. With neutral decor, carpet flooring and wall mounted thermostat unit.
Kitchen / Dining room - 17.7 x 12.5 ft (5.39 x 3.81 m)
Spacious kitchen / dining room with cottage style units and real oak wooden worktops, inset butler sink with mixer tap over, range cooker with extractor over, integrated dishwasher, fridge and separate freezer, partially tiled walls, chequerboard cushioned lino flooring, open plan into dining area with ample space for table and chairs, window to rear aspect and doors lead to utility and conservatory.
Living Room - 17.8 x 11.3 ft (5.43 x 3.44 m)
Light and airy living area with bay window to front aspect, feature a real multi fuel fire with hearth and wood surround, carpet flooring and double doors leading into the dining area.
Conservatory - 10.2 x 9.7 ft (3.11 x 2.96 m)
A great addition to the property providing additional seating area, with a fanned ceiling light, chequerboard cushioned lino flooring and door leading out to the rear garden.
Bedroom One - 12.1 x 11.1 ft (3.69 x 3.38 m)
The main bedroom is situated off a smaller inner hallway, with carpet flooring and window to side aspect
Bedroom Two - 12.2 x 10.2 ft (3.72 x 3.11 m)
Bedroom two is at the front of the property and currently being used as an office/sitting room, with carpet flooring and window overlooking the gardens.
Bedroom Three - 9.8 x 8.11 ft (2.99 x 2.47 m)
Bedroom three is situated to the rear of the property, with carpet flooring and enjoying views over the rear gardens.
Bathroom - 7.93 x 5.61 ft (2.42 x 1.71 m)
Four piece family bathroom comprises, panelled bath, wash hand basin, low lever WC and separate shower cubicle. Featuring fully tiled walls and flooring, under sink storage, chrome towel rail, windows to rear aspect and extractor unit.
Utility - 8.49 x 7.05 ft (2.59 x 2.15 m)
Situated off the kitchen is this useful utility with butler sink, space for washing machine, wall mounted combination boiler, window to side aspect, additional storage and doors leading into the garage and out to the rear garden.
Garage - 17.8 x 8.6 ft (5.43 x 2.62 m)
Currently split into two areas and used mainly for storing items this space could be adapted to provide additional living accommodation and features power, light, window to side aspect and electric up and over door to the front.
Outside
To the front of the property there is driveway parking for several vehicles, a lawned area with mature hedges and trees and to the rear a nice size private lawned garden with mature hedges and trees, patio area, two storage sheds and a summer house which is currently being used for arts and crafts but could provide a private office space to work from home.
Material Information
Council Tax: Knowsley - Band E / Approx. £2757 p.a.
Tenure: Freehold
Heating: Combination boiler
Broadband: 1800 mbps
Mobile phone signal: Very good from all major suppliers
Parking: Driveway parking for several vehicles.
For full details please see our KEY FACTS FOR BUYERS GUIDE by clicking on the link in the listing or by requesting a copy through our office.
Agents Note
Although these particulars are thought to be materially correct their accuracy cannot be guaranteed, and they do not form part of any contract. Propeller do not carry out any tests on any domestic appliances, which include Gas appliances & Electrical appliances, therefore, confirmation cannot be given as to whether they are in full working condition. Once an offer has been accepted, purchasers will be asked to produce information for Money laundering regulations. Propeller may receive a referral fee from services offered to a client or purchaser including but not limited to the following services: conveyancing, mortgage/financial products, energy performance certificates and property surveys.
- COUNCIL TAXA payment made to your local authority in order to pay for local services like schools, libraries, and refuse collection. The amount you pay depends on the value of the property.Read more about council Tax in our glossary page.
- Ask agent
- PARKINGDetails of how and where vehicles can be parked, and any associated costs.Read more about parking in our glossary page.
- Yes
- GARDENA property has access to an outdoor space, which could be private or shared.
- Yes
- ACCESSIBILITYHow a property has been adapted to meet the needs of vulnerable or disabled individuals.Read more about accessibility in our glossary page.
- Ask agent
Energy performance certificate - ask agent
Middlehey Avenue, Knowsley Village, L34
Add an important place to see how long it'd take to get there from our property listings.
__mins driving to your place
Get an instant, personalised result:
- Show sellers you’re serious
- Secure viewings faster with agents
- No impact on your credit score
Your mortgage
Notes
Staying secure when looking for property
Ensure you're up to date with our latest advice on how to avoid fraud or scams when looking for property online.
Visit our security centre to find out moreDisclaimer - Property reference 447. The information displayed about this property comprises a property advertisement. Rightmove.co.uk makes no warranty as to the accuracy or completeness of the advertisement or any linked or associated information, and Rightmove has no control over the content. This property advertisement does not constitute property particulars. The information is provided and maintained by Propeller, Thingwall. Please contact the selling agent or developer directly to obtain any information which may be available under the terms of The Energy Performance of Buildings (Certificates and Inspections) (England and Wales) Regulations 2007 or the Home Report if in relation to a residential property in Scotland.
*This is the average speed from the provider with the fastest broadband package available at this postcode. The average speed displayed is based on the download speeds of at least 50% of customers at peak time (8pm to 10pm). Fibre/cable services at the postcode are subject to availability and may differ between properties within a postcode. Speeds can be affected by a range of technical and environmental factors. The speed at the property may be lower than that listed above. You can check the estimated speed and confirm availability to a property prior to purchasing on the broadband provider's website. Providers may increase charges. The information is provided and maintained by Decision Technologies Limited. **This is indicative only and based on a 2-person household with multiple devices and simultaneous usage. Broadband performance is affected by multiple factors including number of occupants and devices, simultaneous usage, router range etc. For more information speak to your broadband provider.
Map data ©OpenStreetMap contributors.
