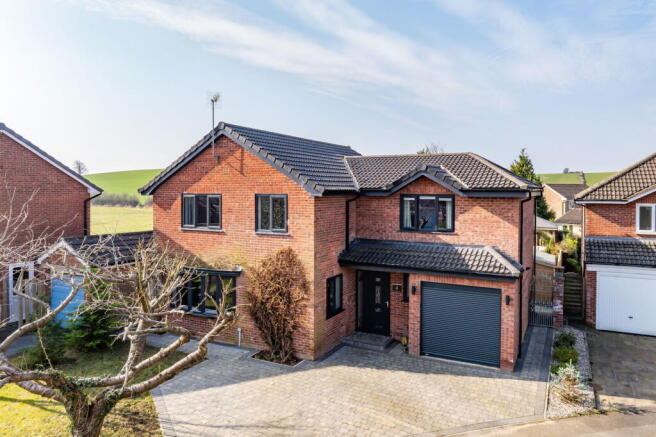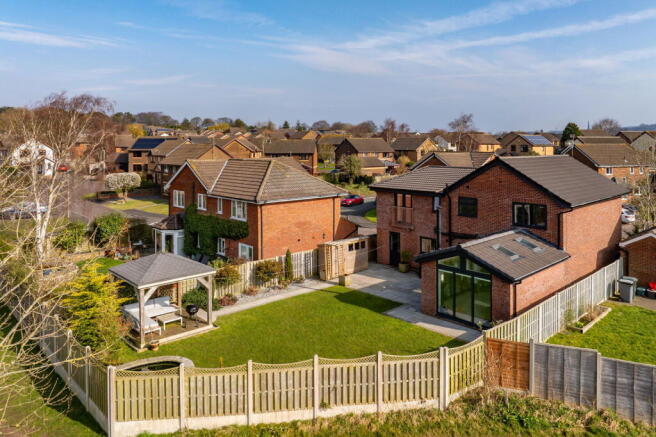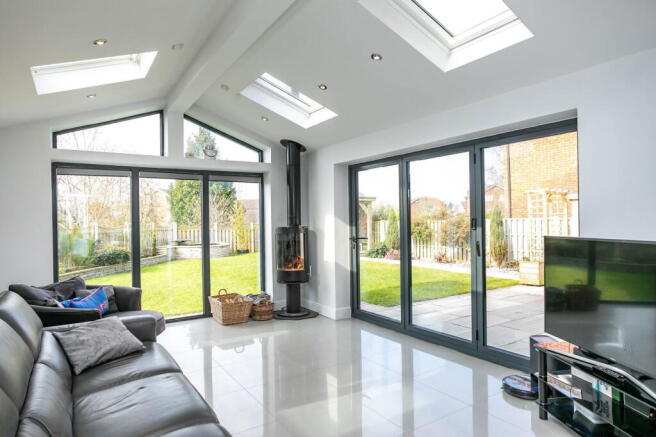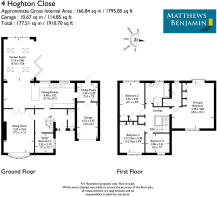4 Hoghton Close, Lancaster, LA1 5UF

- PROPERTY TYPE
Detached
- BEDROOMS
4
- BATHROOMS
2
- SIZE
1,910 sq ft
177 sq m
- TENUREDescribes how you own a property. There are different types of tenure - freehold, leasehold, and commonhold.Read more about tenure in our glossary page.
Freehold
Key features
- Stylish detached house
- Extended and thoroughly upgraded
- Quiet position on a small cul-de-sac
- One principle bedroom with en-suite
- Open plan living accommodation with bi fold doors
- Modern fitted kitchen
- Separate utility room
- Stunning family bathroom
- Ideal rear garden with amazing views
- Highly recommend an internal viewing
Description
Extended and thoroughly upgraded, this smart and stylish detached house enjoys a quiet position on a small cul-de-sac at the edge of the city. It benefits from a setting that enticingly backs onto a Nature Reserve, thus providing lovely open views of green fields and walks from the doorstep. The enviable south and west orientation ensures a sunny garden and a naturally light home.
New in 1987, the property was extended and renovated over 2020/2021. The two extensions have created firstly a highly glazed garden room featuring a contemporary multifuel stove and electric Velux windows, which not only floods the space with light but will automatically close if it comes onto rain – clever! This uplifting living space with bi-folding glazed doors out to the garden forms part of an impressive L shaped open plan living kitchen; fabulous for family life and superbly sociable. Secondly, a fabulous and spacious principal bedroom with a Juliet balcony and an ensuite shower room was built over the garage which at the same time was extended and then subdivided to create a useful utility room. Fixtures and fittings have all been replaced including the kitchen, utility room, bathroom, shower room and cloakroom. Not only was the roof replaced during the renovations, but the facias, guttering and uPVC double glazed windows are all newly fitted in a modern anthracite grey (those in the garden room are triple glazed). The composite front and back doors were added and all internal doors are now contemporary oak with the staircase featuring an oak balustrade and spindles. For finishing touches, the house was decorated from top to bottom in an on trend palette of greys, dark blues and feature walls to create a seamless aesthetic. All the new tiling is porcelain (with the one exception of the cloakroom’s wall tiling) and all sockets, switches and door handles are now polished chrome.
To the front is a lawn garden with multiple mature trees. A great white cherry tree surrounded by a bed of roses and a stunning clematis over the bay window are a real stand out feature when in bloom. The extended driveway provides parking for three vehicles and has two outside electric sockets. The enclosed rear garden is gated to both sides of the house making it secure for dogs. Around a large level lawn garden is a super stone flagged seating terrace, with a stone flagged path leading to the wooden gazebo with electric supply, the view from which is an absolute treat! There are planted borders and a koi carp pond with water feature.
Location
Hoghton Close lies on the edge of the city, adjoining the open fields of Fairfield Nature Reserve and thus brings the best of both worlds to life, a quiet cul-de-sac location with a green outlook within walking distance of the city center.
Lancaster has wide appeal for all ages with an established cultural and music scene, excellent schools, a wide selection of places to eat and drink, a mix of national and independent shops, comprehensive professional services, two universities (Lancaster and Cumbria) and good healthcare provision with both private and NHS hospitals in the city.
Convenient for those working at the universities and hospitals, Hoghton Close is within walking distance for children attending the Grammar Schools or Ripley St Thomas Church of England Academy. The nearest community primary schools are Willow Lane and Dallas Road.
Whether you need to travel for business or pleasure, transport links are to hand. Importantly, the train station is within walking distance and is on the main West Coast line. Access to the M6 is either at J34 (where there is a Park and Ride facility) or J33. The city is surrounded by countryside with the Lune Valley, Lake District, Yorkshire Dales, local AONBs and Lancashire coastlines all handy for day trips.
Directions
what3words ///dare.belts.helpfully
Use the postcode LA1 5UF on Sat Nav with reference to the directions below:
Travelling west out of Lancaster city centre on Westbourne Road, continue to the mini roundabout. Take the first exit onto Willow Lane, follow the road round and take the second turning on the right onto Hoghton Close. No. 4 is the second property on the right.
Services
Mains electricity, gas, water and drainage. Gas fired central heating to radiators from a Baxi combination boiler in the garage (2019). Electric underfloor heating in the house bathroom and ensuite. Mains shower in the ensuite, electric shower in the house bathroom. Electric fire in the sitting room.
Outside there is power, lighting to the property, spotlights underlighting certain shrubs in the back garden, cold water taps to both front and rear and CCTV with remote access via an App.
Broadband
Ultrafast speed potentially available from Openreach, Netomnia and nexfibre of 10,000 Mbps download and for uploading 10,000 Mbps.
Mobile
Indoor: O2 is reported as ‘likely’ for Voice services and ‘limited’ for Data services. EE and Vodafone are reported as ‘limited’ for both Voice and Data services. Three does not report providing any services.
Outdoor: EE, Three, O2 and Vodafone are reported as ‘likely’ for both Voice and Data services. 5G is predicted to be available around the location from the following providers: EE and Vodafone.
Broadband and mobile information provided by Ofcom.
Tenure
Freehold
Included in the sale
Fitted bedroom cupboards, carpets, blinds, most curtain poles, LED light fittings and integral kitchen appliances as follows: double oven with combination grill, five ring gas hob, extractor fan, dishwasher (all Bosch) and Hotpoint microwave.
Available by way of further negotiation are the freestanding domestic appliances: Samsung fridge freezer, washing machine and tumble drier (both Hotpoint), all custom made matching free standing bedroom furniture, light fittings above the dining table, in the stairwell and third bedroom, trellis arch with wisteria, wooden shed and log store.
Local Authority charges
Lancaster City Council – Council Tax band D
Brochures
Brochure 1- COUNCIL TAXA payment made to your local authority in order to pay for local services like schools, libraries, and refuse collection. The amount you pay depends on the value of the property.Read more about council Tax in our glossary page.
- Band: D
- PARKINGDetails of how and where vehicles can be parked, and any associated costs.Read more about parking in our glossary page.
- Garage,Driveway,Off street
- GARDENA property has access to an outdoor space, which could be private or shared.
- Private garden,Patio
- ACCESSIBILITYHow a property has been adapted to meet the needs of vulnerable or disabled individuals.Read more about accessibility in our glossary page.
- Ask agent
4 Hoghton Close, Lancaster, LA1 5UF
Add an important place to see how long it'd take to get there from our property listings.
__mins driving to your place
Get an instant, personalised result:
- Show sellers you’re serious
- Secure viewings faster with agents
- No impact on your credit score
Your mortgage
Notes
Staying secure when looking for property
Ensure you're up to date with our latest advice on how to avoid fraud or scams when looking for property online.
Visit our security centre to find out moreDisclaimer - Property reference S1243737. The information displayed about this property comprises a property advertisement. Rightmove.co.uk makes no warranty as to the accuracy or completeness of the advertisement or any linked or associated information, and Rightmove has no control over the content. This property advertisement does not constitute property particulars. The information is provided and maintained by Matthews Benjamin, Lancaster. Please contact the selling agent or developer directly to obtain any information which may be available under the terms of The Energy Performance of Buildings (Certificates and Inspections) (England and Wales) Regulations 2007 or the Home Report if in relation to a residential property in Scotland.
*This is the average speed from the provider with the fastest broadband package available at this postcode. The average speed displayed is based on the download speeds of at least 50% of customers at peak time (8pm to 10pm). Fibre/cable services at the postcode are subject to availability and may differ between properties within a postcode. Speeds can be affected by a range of technical and environmental factors. The speed at the property may be lower than that listed above. You can check the estimated speed and confirm availability to a property prior to purchasing on the broadband provider's website. Providers may increase charges. The information is provided and maintained by Decision Technologies Limited. **This is indicative only and based on a 2-person household with multiple devices and simultaneous usage. Broadband performance is affected by multiple factors including number of occupants and devices, simultaneous usage, router range etc. For more information speak to your broadband provider.
Map data ©OpenStreetMap contributors.




