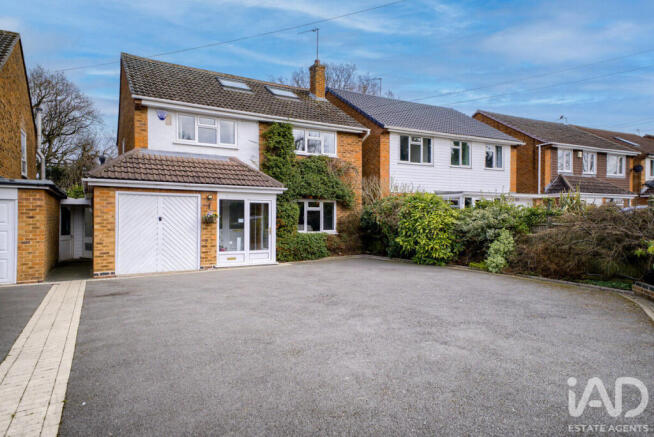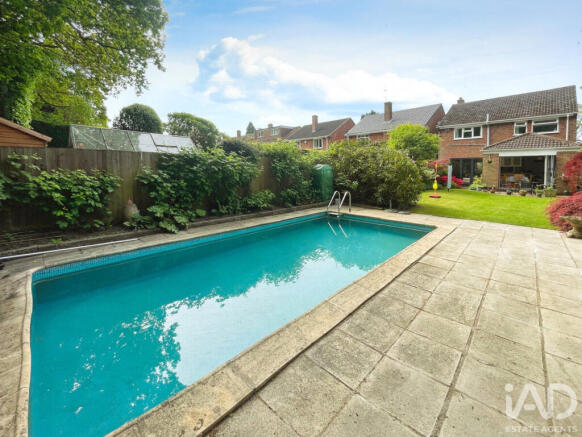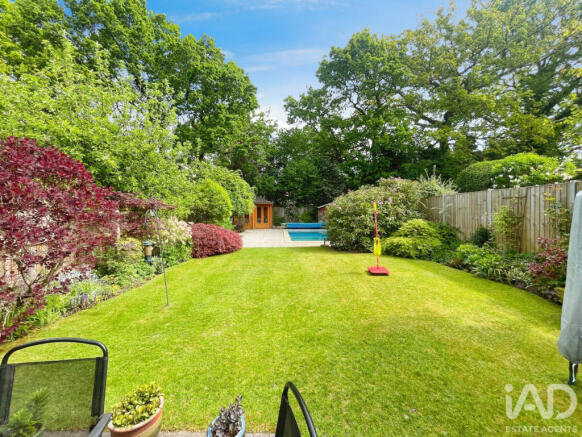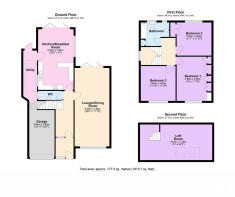
3 bedroom detached house for sale
Kingslea Road, Solihull, B91

- PROPERTY TYPE
Detached
- BEDROOMS
3
- BATHROOMS
1
- SIZE
1,902 sq ft
177 sq m
- TENUREDescribes how you own a property. There are different types of tenure - freehold, leasehold, and commonhold.Read more about tenure in our glossary page.
Freehold
Key features
- Heated Swimming pool , Corner summer house and shed
- Car parking for several cars , plus a garage
- Entrance Porch - Spacious UPVC glazed entrance porch, to welcome your guests in, hand over your coats and slip off your shoes
- Ground floor refurbished modern cloakroom
- Fitted integrated kitchen , step down to a daul aspect dining area with bi folding doors
- Three well presented double bedrooms, some fitted fitted wardrobes and vanity sink units to two rooms, perfect for guests
- Loft Room /Option to convert to bedroom four ( plans drawn ready to consider with en suite option etc )
- Family bathroom well appointed with airing cupboard
- Stunning well manicured and stocked gardens. north east facing
- Extended lounge / sitting room with feature fireplace and bi fold doors to the private rear gardens f
Description
Internal
Spacious and inviting UPVC entrance porch, lots of space for coats and shoes, leading to the warm and welcoming inner hallway with a glazed wall allowing light to flow into the lounge.
The lounge is well-lit and inviting, with a dual sitting area. A perfect lend of traditional charm and modern convenience, featuring an electric fire with a tone surround. Wall lights and coving, two central heating radiators, and bifold doors opening to the rear patio which wraps around to the dining patio
Refurbished Cloakroom – Includes a vanity unit, frosted glazed window, and
heated towel rail. Spacious Fitted Kitchen with an array of base and wall units, a standalone double gas cooker (included in the sale), overhead extraction, pelmet and under-cupboard lighting, tiled splashback, integral fridge, dishwasher, breakfast bar area, and vinyl flooring.
Dual-Aspect Dining Area with a small step down from the kitchen Modern laminate flooring, bifold doors open to the patio and rear garden. A side door leads to the covered veranda , housing the pool controls and pump, utility cupboard, and single-door access to the garage.
Natural light floods comes flooding in with wonderful uninterrupted garden views
First Floor
The upstairs accommodation boasts three generously sized bedrooms, each offering ample
storage and lovely views. The family bathroom is well-equipped with a bath, overhead
shower, and additional storage.
Spacious Bedrooms – Rear double bedroom with stunning garden views, built-in
wardrobes, vanity sink unit, and tiled splashback. Front king-size bedroom with
fitted furniture and lovely front aspect views. Front double bedroom with
mirrored wardrobes, vanity sink unit, and beautiful views.
Second Floor
The loft room provides a fantastic opportunity for further development, with plans already
drawn up for conversion into an ensuite bedroom with a dressing area (STPP).
Outside
The north-east facing garden is a true highlight, ensuring sunlight throughout the
day. A well-manicured lawn, and an array of colourful plants and trees have been lovingly nurtured, from winter roses, acer and azalai's to name just a few.
Heated Swimming Pool
The hidden gem ! A heated swimming pool and perfect outdoor retreat. With a patio to the side that i;m told gets the wonderful evening sun. A corner summer house to retreat to after a swim, or to simply read a book and admire the stunning garden, with light and power supply. A useful shed for your gardening essentials too and a private rear aspect
Loft Room – Exceptionally spacious with central heating, vast amounts of over-eaves
storage, and two Velux windows with blinds. Previous plans have been drawn for
conversion into a bedroom with an ensuite and dressing area (STPP).
Garage - Up and over garage door, light and power
Heated Swimming Pool - Relined with roll back cover, perfect for the whole family
and a fond memory for this family having taught one of the grandchildren to dive !
ITEMS INCLUDED IN THE SALE
Hotpoint free-standing cooker, extractor, Bosch fridge, Beko freezer, Bosch dishwasher, Bosch washing machine, all carpets, all curtains, all blinds, fitted wardrobes in two bedrooms, free-standing wardrobe in one bedroom and garden shed
Good to know features –
Heated Swimming Pool
UPVC Double Glazing
Alarm system updated last year and serviced annually
Bifold doors installed which have a 10 year guarantee.
Cavity wall insulation.
New fuse board. Gas, Electric and Water meter
Vaillant boiler and pressurised system to ensure water pressure, Gas Central Heating
Parking for multiply vehicles and planted walled decorative area's
Garage
Location
Excellent Public and Private schools Tudor Grange and Alderbrook close by plus local railway station, leisure facilities and Colleges. Solihull is considered to be one of the most sought after residential areas in the country. Swimming Pool/Leisure Centre, Park and Athletics track locally.
Local parks, restaurants, bars and a great range of shopping centres including Touchwood and Resorts World. Solihull has convenient road networks linking the M42, M6, M40, M1 and M5 giving easy access to the NEC Arena, Birmingham International Airport and Railway Station too.
** Please see the KEY FACTS FOR BUYERS for more information **
EPC D
Viewing is highly recommended to fully appreciate everything this property has to offer.
Can't wait to show you
Denise
Entrance Hall
Spacious UPVC glazed entrance porch, with lovely stone floor to welcome your guests in, hand over your coats and slip off your shoes. Step into the large bright hallway. with a glazed wall allowing light to flow into the lounge. dog leg staircase to the first floor with a large obscure glazed window.
Garage
4.84m x 2.62m ( 15'11" x 8.7"(
Driveway
The front of the property offers a spacious driveway with room for multiple cars, alongside a neatly planted area.
Kitchen / Dining Area
6.26m x 3.66m ( 20.6" x 12")
Spacious Fitted Kitchen – Features an array of base and wall units, a standalone double gas cooker (included in the sale), overhead extraction, pelmet and under- cupboard lighting, tiled splashback, integral fridge, dishwasher, breakfast bar area,and vinyl flooring.
Split level ,small step down from the kitchen to the dual aspect dining area. Modern laminate flooring, bifold doors open to the patio and rear garden
Utility Room
From the kitchen a side door leads to the covered veranda, housing the pool controls and pump, utility cupboard, and single-door access to the garage and to the garden.
Lounge / Sitting Room
8.09m x 3.60m ( 22.6" x 11.10")
Bright & Airy Lounge – Spacious with dual sitting areas, electric fire with stone surround, wall lights and coving, two central heating radiators, and bifold doors opening to the rear patio
Bedroom One Front
4.56m x 3.60m ( 15" x 11.10")
Bedroom Three Front
3.60m x 3.60m ( 11.10" x 11.10")
Bedroom Two Rear
3.39 m x 3.60m ( 11.1" x 11.10")
Bathroom
Modern panelled bath with overhead mains shower, two frosted windows, central heating radiator, and airing storage cupboard, heated towel rail and fully tiled and well presented
Loft Room
3.67m x 7.45m ( 12" x 24.5)
Swimming Pool
A beautifully maintained heated swimming pool which benefits from a new liner and a cover. Year round exercise and fun
Rear Garden
Cloakroom
Newly Refurbished Cloakroom – Includes a vanity unit, frosted glazed window, and heated towel rail, fully tiled.
- COUNCIL TAXA payment made to your local authority in order to pay for local services like schools, libraries, and refuse collection. The amount you pay depends on the value of the property.Read more about council Tax in our glossary page.
- Band: F
- PARKINGDetails of how and where vehicles can be parked, and any associated costs.Read more about parking in our glossary page.
- Garage,Driveway
- GARDENA property has access to an outdoor space, which could be private or shared.
- Yes
- ACCESSIBILITYHow a property has been adapted to meet the needs of vulnerable or disabled individuals.Read more about accessibility in our glossary page.
- Ask agent
Kingslea Road, Solihull, B91
Add an important place to see how long it'd take to get there from our property listings.
__mins driving to your place
Get an instant, personalised result:
- Show sellers you’re serious
- Secure viewings faster with agents
- No impact on your credit score
Your mortgage
Notes
Staying secure when looking for property
Ensure you're up to date with our latest advice on how to avoid fraud or scams when looking for property online.
Visit our security centre to find out moreDisclaimer - Property reference RX551796. The information displayed about this property comprises a property advertisement. Rightmove.co.uk makes no warranty as to the accuracy or completeness of the advertisement or any linked or associated information, and Rightmove has no control over the content. This property advertisement does not constitute property particulars. The information is provided and maintained by iad, Nationwide. Please contact the selling agent or developer directly to obtain any information which may be available under the terms of The Energy Performance of Buildings (Certificates and Inspections) (England and Wales) Regulations 2007 or the Home Report if in relation to a residential property in Scotland.
*This is the average speed from the provider with the fastest broadband package available at this postcode. The average speed displayed is based on the download speeds of at least 50% of customers at peak time (8pm to 10pm). Fibre/cable services at the postcode are subject to availability and may differ between properties within a postcode. Speeds can be affected by a range of technical and environmental factors. The speed at the property may be lower than that listed above. You can check the estimated speed and confirm availability to a property prior to purchasing on the broadband provider's website. Providers may increase charges. The information is provided and maintained by Decision Technologies Limited. **This is indicative only and based on a 2-person household with multiple devices and simultaneous usage. Broadband performance is affected by multiple factors including number of occupants and devices, simultaneous usage, router range etc. For more information speak to your broadband provider.
Map data ©OpenStreetMap contributors.





