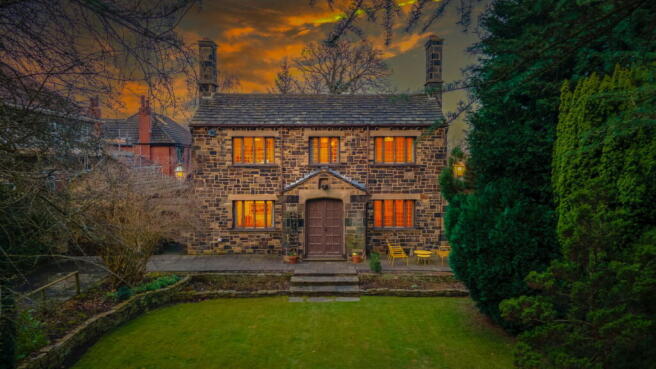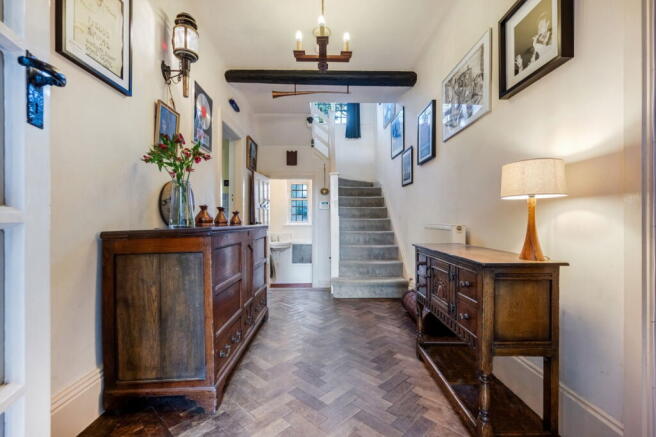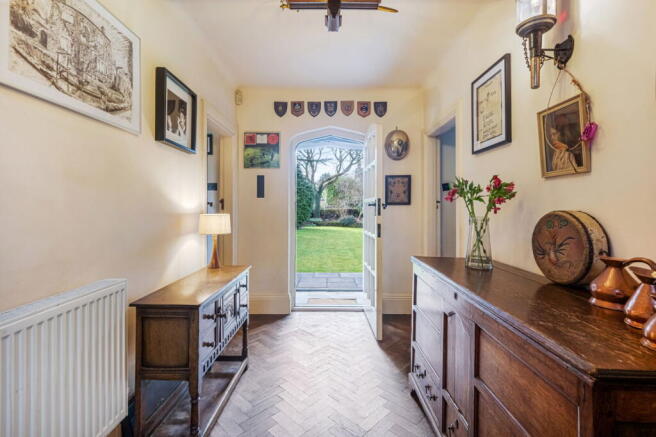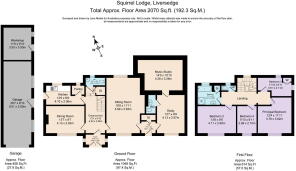Squirrel Lodge, Liversdege Hall Lane, Liversedge, WF15

- PROPERTY TYPE
Detached
- BEDROOMS
4
- BATHROOMS
1
- SIZE
2,070 sq ft
192 sq m
- TENUREDescribes how you own a property. There are different types of tenure - freehold, leasehold, and commonhold.Read more about tenure in our glossary page.
Freehold
Key features
- Detached mid-century home, built in period style
- First time to market since being built in 1953
- Opportunity to renovate & extend
- 4 bedrooms
- Double tandem garage & workshop (suitable for conversion)
- Off street parking
- 0.25 acre plot, with mature south-facing garden
- Sound proof music studio & office with potential for conversion to annexe
- Heckmondwike Grammar School catchment
- Great transport links
Description
Steeped In History…
Constructed using stone reclaimed from nearby Squirrel Hall, this unique property was built by the seller's family in the 1950s. Squirrel Lodge harnesses period character features and mid-century styling, creating a fabulous family home that is sure to intrigue and excite potential buyers.
"Visitors are always intrigued by all of the home’s quirky features."
Sitting in a raised position behind established trees and hedges, the home creates a great sense of privacy whilst still being in the centre of this popular village. Extending down the side of the boundary is a long driveway, providing excellent off-street parking ahead of a spacious tandem double garage.
Leaded windows and wooden double doors at the front of the property are the first indications of the intriguing inside features.
A small vestibule opens to the hallway beyond, where solid wooden parquet flooring covers the floor and the staircase rises before you. Beneath the stairs is a conveniently located downstairs WC. The reception rooms are at the front, on either side of the entrance hall.
Secrets To Be Revealed…
The dual-aspect spacious living room is a wonderful space in which to get cosy on a chilly evening in front of a roaring fire, which is housed within an inglenook and an impressive reclaimed stone surround.
Full of surprises, Squirrel Lodge’s living room has a secret door concealed as a bookcase and painting which leads you into a secure office space with fitted bookshelves and a window overlooking the terrace and front lawn. Make your way through this office space to the music room, a soundproofed space used for everything from rehearsals to recordings and to teach countless students who use the separate entrance from the driveway. This entirely unique extension to the side of the property was constructed in the 1970s and offers many opportunities for the new owner. In addition to the office and studio space, there is a WC and wash hand basin, so it may be possible, if you don't need to work from home that this could be an annexe. Planning permission will likely be granted for a second storey to be added here, and the foundations below are sufficient to do so if a larger annexe space is needed.
Untapped Potential...
Across the hallway, you will find the dining room with the same views over the garden at the front. A fireplace in this room helps to make the perfect ambient environment when hosting a formal dinner.
The kitchen is smaller than you might like, but there is plenty of potential to open this room up into the dining room for a more social arrangement. It could also be possible to add an extension to the rear to increase the size of this space and fit it to a more modern taste. Currently, there are units fitted to either side of the room with space for a washing machine, dishwasher, fridge freezer and oven. There is also a large traditional pantry cupboard for storage.
Time For Bed…
The staircase rises to the first floor, turning beneath a large window that bathes the spacious landing in natural light. Here you will find 4 bedrooms, offering enough space for all the family. The house bathroom has a bath, a separate shower cubicle and a pedestal wash hand basin. The WC is separate, as was the fashion at the time of construction.
Glorious Gardens...
The lawn, surrounded by established trees and hedges, extends in front of the property and faces south with a sun-trap terrace that is the perfect spot for an al fresco lunch.
"Growing up in Squirrel Lodge was great fun. The front garden has seen many children's football and tennis matches over the years."
At the rear of the home is a garden area with tiered lawns. Steps lead up to the rear of the tandem garage where you will also find a workshop. With power and light, this is the perfect spot for an afternoon of tinkering, but there would be potential to extend the size of the workshop or convert it into a garden room, gym or office space.
Brochures
Brochure 1- COUNCIL TAXA payment made to your local authority in order to pay for local services like schools, libraries, and refuse collection. The amount you pay depends on the value of the property.Read more about council Tax in our glossary page.
- Band: F
- PARKINGDetails of how and where vehicles can be parked, and any associated costs.Read more about parking in our glossary page.
- Garage,Off street
- GARDENA property has access to an outdoor space, which could be private or shared.
- Private garden
- ACCESSIBILITYHow a property has been adapted to meet the needs of vulnerable or disabled individuals.Read more about accessibility in our glossary page.
- No wheelchair access
Squirrel Lodge, Liversdege Hall Lane, Liversedge, WF15
Add an important place to see how long it'd take to get there from our property listings.
__mins driving to your place
Get an instant, personalised result:
- Show sellers you’re serious
- Secure viewings faster with agents
- No impact on your credit score
Your mortgage
Notes
Staying secure when looking for property
Ensure you're up to date with our latest advice on how to avoid fraud or scams when looking for property online.
Visit our security centre to find out moreDisclaimer - Property reference S1243762. The information displayed about this property comprises a property advertisement. Rightmove.co.uk makes no warranty as to the accuracy or completeness of the advertisement or any linked or associated information, and Rightmove has no control over the content. This property advertisement does not constitute property particulars. The information is provided and maintained by Mr & Mr Child, Covering Yorkshire. Please contact the selling agent or developer directly to obtain any information which may be available under the terms of The Energy Performance of Buildings (Certificates and Inspections) (England and Wales) Regulations 2007 or the Home Report if in relation to a residential property in Scotland.
*This is the average speed from the provider with the fastest broadband package available at this postcode. The average speed displayed is based on the download speeds of at least 50% of customers at peak time (8pm to 10pm). Fibre/cable services at the postcode are subject to availability and may differ between properties within a postcode. Speeds can be affected by a range of technical and environmental factors. The speed at the property may be lower than that listed above. You can check the estimated speed and confirm availability to a property prior to purchasing on the broadband provider's website. Providers may increase charges. The information is provided and maintained by Decision Technologies Limited. **This is indicative only and based on a 2-person household with multiple devices and simultaneous usage. Broadband performance is affected by multiple factors including number of occupants and devices, simultaneous usage, router range etc. For more information speak to your broadband provider.
Map data ©OpenStreetMap contributors.




