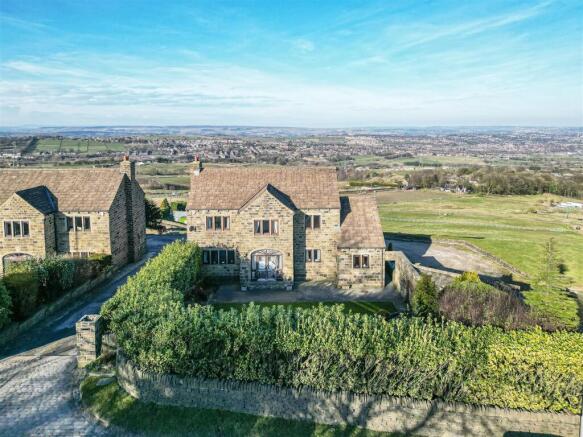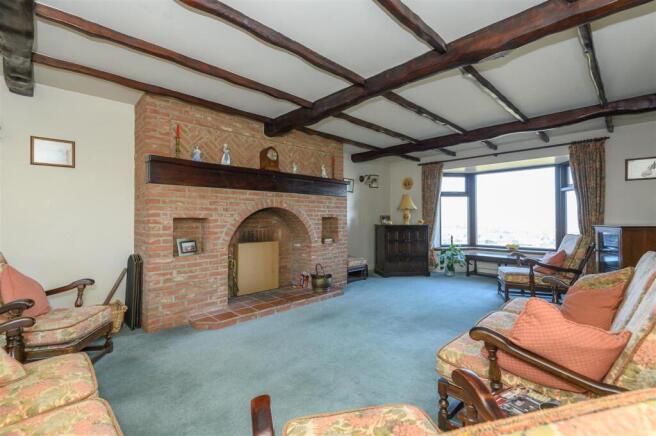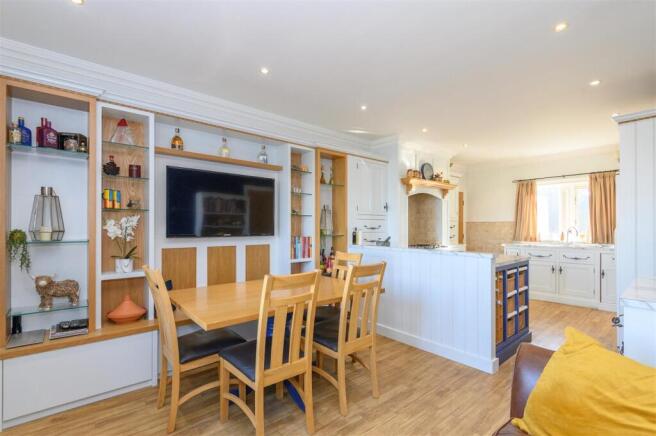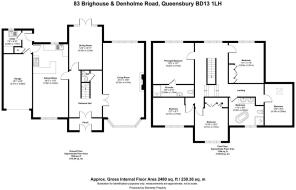Brighouse & Denholme Road, Queensbury, Bradford
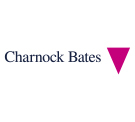
- PROPERTY TYPE
Detached
- BEDROOMS
5
- BATHROOMS
2
- SIZE
Ask agent
- TENUREDescribes how you own a property. There are different types of tenure - freehold, leasehold, and commonhold.Read more about tenure in our glossary page.
Freehold
Key features
- 1.4 ACRES OF GARDENS
- UNINTERRUPTED VIEWS
- EXECUTIVE DETACHED
- FAMILY HOME
- FIVE DOUBLE BEDROOMS
- DRIVEWAY & GARAGE
Description
Internally, the property briefly comprises; entrance vestibule, entrance hallway, cloakroom with w/c, lounge, dining room, kitchen/diner, utility and integral garage to the ground floor and principal bedroom with en-suite, four further double bedrooms and house bathroom to the first floor.
Externally, a shared driveway leads down to the front and side of the property, offering off-street parking for five cars, leading to a single garage with power, lighting and up-and-over door. Adjacent is a rockery and multiple levels of enclosed lawns totalling approximately 1.6 acres, offering the unique opportunity to keep livestock. To the rear is a private enclosed garden with flagged patio and lawn, bordered by mature planting and shrubbery.
Location - Mountain is located in Queensbury, a convenient village location perched on a high vantage point above Halifax and Thornton, with views over the hills of Brontë Country and the Yorkshire Dales to the north and northwest. Queensbury is most famous for being the home of Black Dyke Mills and the Black Dyke Band. There are many local amenities such as a supermarket, schools, hairdressers, public houses, chemist, gyms, a local swimming pool and a variety of shops, one of which incorporates a post office.
General Information - Access is gained through double doors into the entrance vestibule, with a second door leading into the grand entrance hallway, benefiting from a cloakroom with w/c. A central open staircase with spindle balustrade rises to the first floor.
The first set of double doors to your right takes you through to the spacious lounge, showcasing an exposed beamed ceiling and benefiting from dual aspect windows allowing for natural light, with a bay window to the front elevation enjoying uninterrupted, far-reaching views. A brick fireplace sits at the focal point.
Moving through to the kitchen/diner offering a range of bespoke wall, drawer and base units with contrasting granite worksurfaces incorporating a stainless-steel one-and-a-half bowl sink and drainer with mixer-tap. A dual-fuel cooker sits at the focal point within the chimney breast.
Leading off the kitchen/diner is the utility room offering a range of built-in units with worktops, sink with mixer-tap, and plumbing for a washing machine, then leading through to the garage with power, lighting and up-and-over door.
Completing the ground floor accommodation is a versatile reception room, currently used as a dining room, showcasing high skirting, coving and picture rails, with double doors leading out to the rear garden.
Rising to the first-floor galleried landing, accessing five double bedrooms and the house bathroom. Showcasing ornate corning, feature archways and a ceiling rose.
The spacious principal bedroom is positioned to the front of the property, boasting far-reaching views and benefiting from a part tiled en-suite with w/c, wash-hand basin and walk-in shower cubicle.
Four further double bedrooms and the house bathroom complete the accommodation. The contemporary house bathroom boasts a four-piece suite comprising a w/c, double wash-hand basin, walk-in rainfall shower cubicle and stand-alone bath.
Externals - A shared driveway leads down through the middle to the two detached houses to the front and side of the property, with a parking area providing off-street parking for five cars, leading to a single garage with power, lighting and up-and-over door providing further secure parking.
Adjacent to the driveway to the front elevation is a rockery and to the front and side are multiple levels of enclosed south-facing lawns totalling approximately 1.6 acres, offering the unique opportunity to keep livestock, one of the fields having separate access to the roadside.
To the rear is a private enclosed garden with flagged patio, generous lawn, and raised seating area, bordered by mature planting and shrubbery, offering a level of privacy.
Services - We understand that the property benefits from all mains services. Please note that none of the services have been tested by the agents, we would therefore strictly point out that all prospective purchasers must satisfy themselves as to their working order.
Directions - From Halifax town centre, head to Orange Street roundabout, taking your third exit on to Burdock Way (A59). Continue past Shibden Park and then keep left at Stump Cross traffic lights to proceed on Bradford Road (A6036), continuing on Bradford Road to Stone Chair roundabout and then taking your first exit on to Brighouse & Denholme Gate Road. Continue to follow Brighouse & Denholme Gate Road for approximately 2.6 miles where number.83 will be on your right-hand side.
For Satellite Navigation – BD13 1LH
Brochures
WS CB 83 Brighouse Denholme Rd A4 15pp 03_25.pdf- COUNCIL TAXA payment made to your local authority in order to pay for local services like schools, libraries, and refuse collection. The amount you pay depends on the value of the property.Read more about council Tax in our glossary page.
- Band: F
- PARKINGDetails of how and where vehicles can be parked, and any associated costs.Read more about parking in our glossary page.
- Yes
- GARDENA property has access to an outdoor space, which could be private or shared.
- Yes
- ACCESSIBILITYHow a property has been adapted to meet the needs of vulnerable or disabled individuals.Read more about accessibility in our glossary page.
- Ask agent
Energy performance certificate - ask agent
Brighouse & Denholme Road, Queensbury, Bradford
Add an important place to see how long it'd take to get there from our property listings.
__mins driving to your place
Your mortgage
Notes
Staying secure when looking for property
Ensure you're up to date with our latest advice on how to avoid fraud or scams when looking for property online.
Visit our security centre to find out moreDisclaimer - Property reference 33742010. The information displayed about this property comprises a property advertisement. Rightmove.co.uk makes no warranty as to the accuracy or completeness of the advertisement or any linked or associated information, and Rightmove has no control over the content. This property advertisement does not constitute property particulars. The information is provided and maintained by Charnock Bates, Halifax. Please contact the selling agent or developer directly to obtain any information which may be available under the terms of The Energy Performance of Buildings (Certificates and Inspections) (England and Wales) Regulations 2007 or the Home Report if in relation to a residential property in Scotland.
*This is the average speed from the provider with the fastest broadband package available at this postcode. The average speed displayed is based on the download speeds of at least 50% of customers at peak time (8pm to 10pm). Fibre/cable services at the postcode are subject to availability and may differ between properties within a postcode. Speeds can be affected by a range of technical and environmental factors. The speed at the property may be lower than that listed above. You can check the estimated speed and confirm availability to a property prior to purchasing on the broadband provider's website. Providers may increase charges. The information is provided and maintained by Decision Technologies Limited. **This is indicative only and based on a 2-person household with multiple devices and simultaneous usage. Broadband performance is affected by multiple factors including number of occupants and devices, simultaneous usage, router range etc. For more information speak to your broadband provider.
Map data ©OpenStreetMap contributors.
