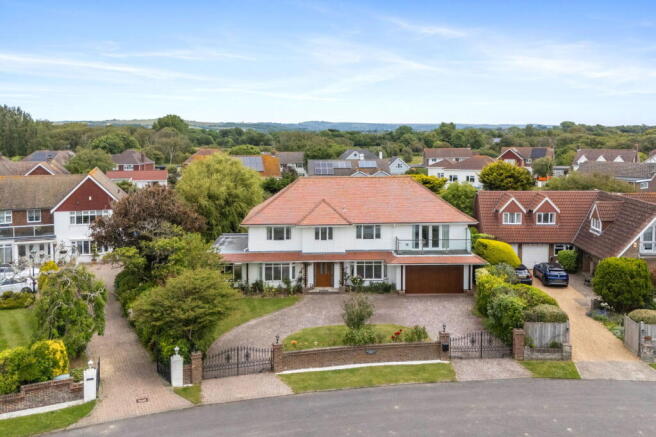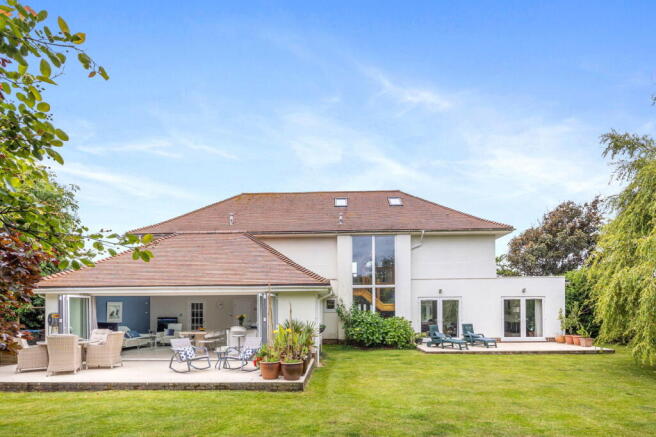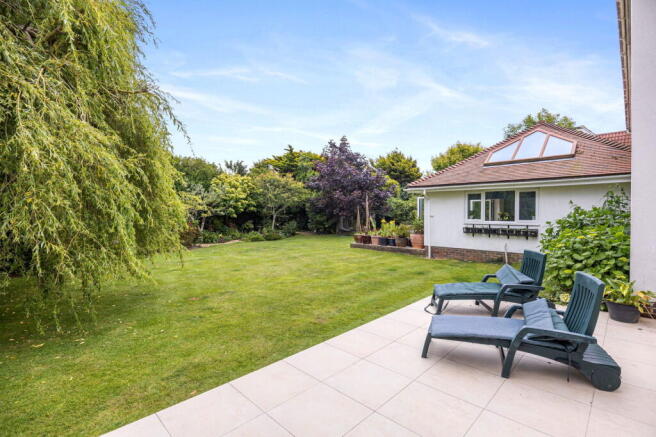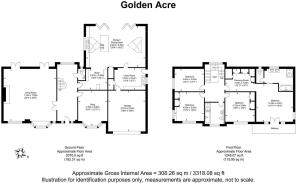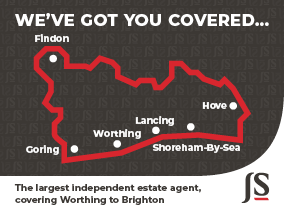
Golden Acre, East Preston, BN16 1QR

- PROPERTY TYPE
Detached
- BEDROOMS
4
- BATHROOMS
2
- SIZE
3,318 sq ft
308 sq m
- TENUREDescribes how you own a property. There are different types of tenure - freehold, leasehold, and commonhold.Read more about tenure in our glossary page.
Freehold
Key features
- Substantial Detached House
- Desirable West Kingston Private Sea Estate
- Four Double Bedrooms
- Gated Carriage Drive
- Integral Garaging
- Fabulous Kitchen Diner
- Impressive Reception Room
- Utility/Boot Room
- Potential For Loft Conversion STP
- Stunning Garden
Description
Nestled within the desirable West Kingston Sea Estate and close to the everyday amenities of East Preston village, Weybourne House is a distinguished home that has been substantially extended and remodeled by its current owners. Offering over 3,300 square feet of light-filled interiors across two floors, this exquisite property seamlessly blends contemporary elegance with timeless charm in a sought-after position.
Stepping across the threshold brings you into the reception hall, where large double-height windows bathe the elegant dark oak staircase in natural light. A fabulous drawing room features a contemporary gas fireplace, a charming bay window, and two sets of French doors that open onto the garden, offering a dual aspect across the front and rear of the home. Opposite, the snug/TV room provides a second reception space with a deep south-facing window bathing the room in natural light. A convenient cloakroom is also located on the ground floor.
Beyond the study, the fabulous kitchen/diner is a highlight of the home, designed by the owners to create a space to host all of the family. Vaulted ceilings with symmetrical skylights flood the space with natural light throughout the day. Fully integrated appliances ensure convenience, while a central island with a breakfast bar, a walk-in pantry, and ample space for a full-length dining table make this a cook’s dream. A vast array of bi-fold doors extends the width of the rear, seamlessly connecting the indoor living area to the patio and garden.
A useful boot room/utility connects the garage and the kitchen with separate side access. A range of contemporary cabinetry provides extra storage with plumbing for a washing machine and dryer, along with an inset sink to the worktop. A further large cupboard provides extra storage.
Ascending the grand staircase, the first floor comprises four generously sized double bedrooms, two of which feature built-in wardrobes. The primary suite enjoys a private balcony with sea glimpses, a spacious dressing room, and a luxurious en-suite bathroom, complete with a walk-in shower and a freestanding bath positioned to capture the stunning sunset views through south-facing, floor-length windows. A family bathroom with a contemporary white suite is conveniently located along the landing. There is a drop-down ladder to a loft area with a boarded floor and two ‘Velux’ windows allowing natural light. There are previous drawings for a loft conversion; however, with planning, it is possible to add further potential.
Externally, this handsome home sits back in the plot with a carriage driveway having electric gates. Landscaped flowerbeds and mature planting add visual appeal whilst affording privacy. The integral double garage with an electric door offers additional storage and parking space.
To the rear, a secluded and peaceful country-style garden is adorned with mature trees and shrubs, attracting an abundance of wildlife—all just a stone’s throw from the sea. Two separate patio areas adjoin the house, offering perfect spots to relax in the summer sun, which are accessible from the principal rooms. A large lawn feeds around the side of the property with access to the front. The greenhouse and shed are hidden behind wooden screening, adding planting options and somewhere to store garden paraphernalia.
East Preston is a desirable village with excellent transport links, with Angmering mainline station within walking distance, offering direct services to London Victoria, Brighton, Portsmouth, and Southampton. Gatwick Airport is approximately 40 miles away, making national and international travel highly accessible. The village green plays host to several events over the year, including a dog show. The local amenities include two pubs, Indian and Chinese restaurants, a fish and chip shop, a micro pub, two cafes, a mini-mart, a vets, a library, and more. Local bus routes from the village take you along the coast to the larger towns of Rustington and Worthing.
Brochures
Brochure 1- COUNCIL TAXA payment made to your local authority in order to pay for local services like schools, libraries, and refuse collection. The amount you pay depends on the value of the property.Read more about council Tax in our glossary page.
- Band: F
- PARKINGDetails of how and where vehicles can be parked, and any associated costs.Read more about parking in our glossary page.
- Yes
- GARDENA property has access to an outdoor space, which could be private or shared.
- Private garden
- ACCESSIBILITYHow a property has been adapted to meet the needs of vulnerable or disabled individuals.Read more about accessibility in our glossary page.
- Ask agent
Golden Acre, East Preston, BN16 1QR
Add an important place to see how long it'd take to get there from our property listings.
__mins driving to your place
Get an instant, personalised result:
- Show sellers you’re serious
- Secure viewings faster with agents
- No impact on your credit score

Your mortgage
Notes
Staying secure when looking for property
Ensure you're up to date with our latest advice on how to avoid fraud or scams when looking for property online.
Visit our security centre to find out moreDisclaimer - Property reference S1243781. The information displayed about this property comprises a property advertisement. Rightmove.co.uk makes no warranty as to the accuracy or completeness of the advertisement or any linked or associated information, and Rightmove has no control over the content. This property advertisement does not constitute property particulars. The information is provided and maintained by Jacobs Steel, West Worthing. Please contact the selling agent or developer directly to obtain any information which may be available under the terms of The Energy Performance of Buildings (Certificates and Inspections) (England and Wales) Regulations 2007 or the Home Report if in relation to a residential property in Scotland.
*This is the average speed from the provider with the fastest broadband package available at this postcode. The average speed displayed is based on the download speeds of at least 50% of customers at peak time (8pm to 10pm). Fibre/cable services at the postcode are subject to availability and may differ between properties within a postcode. Speeds can be affected by a range of technical and environmental factors. The speed at the property may be lower than that listed above. You can check the estimated speed and confirm availability to a property prior to purchasing on the broadband provider's website. Providers may increase charges. The information is provided and maintained by Decision Technologies Limited. **This is indicative only and based on a 2-person household with multiple devices and simultaneous usage. Broadband performance is affected by multiple factors including number of occupants and devices, simultaneous usage, router range etc. For more information speak to your broadband provider.
Map data ©OpenStreetMap contributors.
