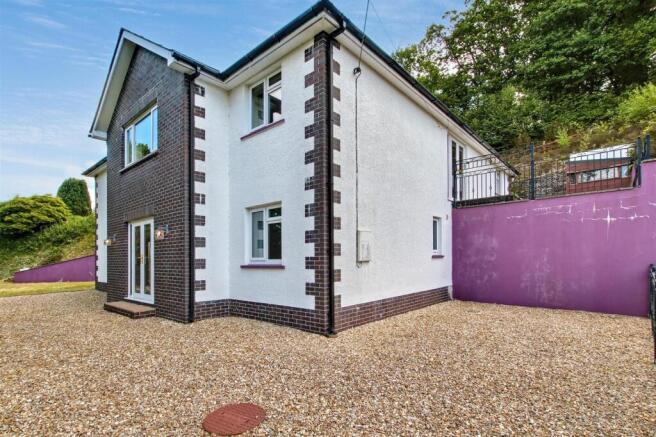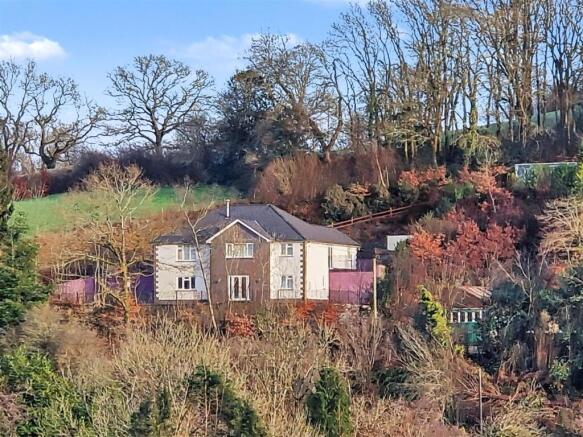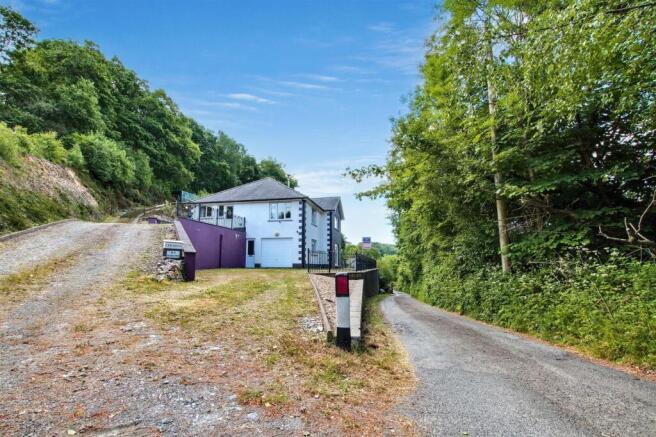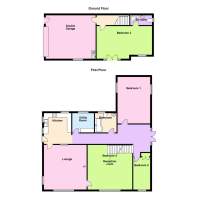4 bedroom detached house for sale
Drefach Felindre, Llandysul
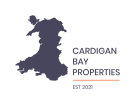
- PROPERTY TYPE
Detached
- BEDROOMS
4
- BATHROOMS
2
- SIZE
174 sq ft
16 sq m
- TENUREDescribes how you own a property. There are different types of tenure - freehold, leasehold, and commonhold.Read more about tenure in our glossary page.
Freehold
Key features
- Adaptable 3/4-bedroom layout with potential for an annexe off bedroom 4
- Spacious lounge with dual-aspect windows and countryside views
- Kitchen with dining space and range of fitted units
- Separate utility room with storage and appliance space
- Two first-floor bedrooms, plus a third flexible reception/bedroom
- Ground floor bedroom with ensuite (annex potential) and patio access
- Integral double garage with internal access and workspace
- Multiple patio areas and tiered gardens with balustrades and mature woodland all set within 0.79 acres
- Two driveways providing separate access points
- EPC rating : C
Description
This individually designed home makes the most of its elevated position, offering countryside views and adaptable living spaces. The main entrance is on the first floor, leading directly into the kitchen. Fitted with a range of wall and base units, a double sink, and a gas oven with a hob, this is a functional space with room for a dining table at its heart. A door leads to the lounge, while an inner hallway connects to other areas of the home.
The lounge is a bright and well-proportioned room with dual-aspect windows that take in the surroundings. An Efel oil-burning stove (currently disconnected but replaced with the oil central heating boiler) provides a character feature. A further door leads to an additional reception room, which could serve as either a fourth bedroom or a second sitting room, offering views down the valley. Off the inner hallway, there are two further bedrooms. The main bedroom is spacious, while the second bedroom is smaller but still well-sized. The family bathroom is fitted with a bath and shower over, WC, and sink. Double patio doors with stained-glass detailing open from the hallway onto a side patio area. A separate utility room provides space and plumbing for a washing machine, along with additional base units for storage.
INFORMATION ABOUT THE AREA: Sitting above the historic village of Drefach Felindre whose past is entwined with the Welsh wool industry, and benefits from a convenience store and a health food store, pubs, takeaways and cafes, Red Dragon village hall, barber, National Woolen Mill museum, regular bus service to Cardigan and Carmarthen. The market town of Newcastle Emlyn is only 4 miles away and Llandysul is just over 5 miles away with larger amenities. The beautiful West Wales coastline around Cardigan Bay is only a half-hour drive away.
Please read our Location Guides on our website for more information on what this area has to offer.
Continued : - A staircase leads down to the ground floor, where another adaptable living space is found and has a Stannah stair lift attached. This room could serve as a third bedroom, an additional lounge, or even a self-contained annexe with some modifications. Double patio doors, also featuring stained-glass detailing, open to the outside. An ensuite shower room with WC and sink completes this flexible space. Off the hallway, a door leads to the integral double garage, which features an up-and-over door, a base unit with a sink and drainer, and a side door opening to an additional garden and driveway area.
Externally : - The property is accessed via two separate driveways—one leading to the main entrance and the other to the garage and lower level. The gardens are varied, with lawned sections featuring cast-iron balustrades, a paved patio area adjoining the ground-floor bedroom, and an enclosed patio area at the rear with stone wall borders and mature shrubs. A gated side entrance provides access to another patio area with further balustrades, ideal for taking in the views. A further gated driveway leads to a higher garden level, which is mostly grass with mature woodland and a storage container for additional storage space, .
This home provides a versatile layout, with practical outdoor spaces and the potential to adapt areas to suit different needs all set within 0.79 of an acre. Whether looking for multi-generational living, additional rental income, or simply a home with countryside views, this property has plenty to offer.
Kitchen - 3.64 x 3.53 (11'11" x 11'6") -
Landing/Hallway - 13.20 x 3.01 (43'3" x 9'10") -
Lounge - 5.36 x 5.25 (17'7" x 17'2") -
Bedroom 4 / Reception Room - 5.15 x 4.46 (16'10" x 14'7") -
Utility Room - 2.63 x 2.50 (8'7" x 8'2") -
Bathroom - 2.48 x 2.38 (8'1" x 7'9") -
Bedroom 1 - 5.40 x 3.84 (17'8" x 12'7") - Two windows to side.
Bedroom 2 - 4.30m x 2.00m (14'1" x 6'7") -
Ground Floor Hallway -
Bedroom 3 - 7.31 x 5.14 (23'11" x 16'10") -
En-Suite - 2.71 x 1.74 (8'10" x 5'8") -
Double Garage - 5.41 x 5.24 (17'8" x 17'2") -
Important Essential Information: - WE ARE ADVISED BY THE CURRENT OWNER(S) THAT THIS PROPERTY BENEFITS FROM THE FOLLOWING:
COUNCIL TAX BAND: F - Carmarthenshire County Council
TENURE: FREEHOLD /
PARKING: Off-Road Parking & Garage Parking
PROPERTY CONSTRUCTION: Traditional Build
SEWERAGE: Mains Drainage
ELECTRICITY SUPPLY: Mains
WATER SUPPLY: Mains
HEATING: Oil boiler servicing the hot water and central heating, Oil burner in lounge disconnected
BROADBAND: Not Connected - PLEASE CHECK COVERAGE FOR THIS PROPERTY HERE - (Link to https: // checker . ofcom . org . uk)
MOBILE SIGNAL/COVERAGE INTERNAL: Signal Available , please check network providers for availability, or please check OfCom here - (Link to https: // checker . ofcom . org . uk)
BUILDING SAFETY - The seller has advised that there are none that they are aware of.
RESTRICTIONS: The seller has advised that there are none that they are aware of.
RIGHTS & EASEMENTS: The seller has advised that there are none that they are aware of.
FLOOD RISK: Rivers/Sea - N/A - Surface Water: N/A
COASTAL EROSION RISK: None in this location
PLANNING PERMISSIONS: The seller has advised that there are no applications in the immediate area that they are aware of.
ACCESSIBILITY/ADAPTATIONS: The seller has advised that there are no special Accessibility/Adaptations on this property.
COALFIELD OR MINING AREA: The seller has advised that there are none that they are aware of as this area is not in a coal or mining area.
OTHER COSTS TO BE AWARE OF WHEN PURCHASING A PROPERTY:
LAND TRANSACTION TAX (LTT): You may need to pay this if you buy property or land in Wales, this is on top of the purchase price. This will vary on each property and the cost of this can be checked using the Land Transaction Tax Calculator on the Gov.Wales website
BUYING AN ADDITIONAL PROPERTY: If you own more than one residential property, you could be liable to pay a higher rate of Land Transaction Tax (sometimes called second home Land Transaction Tax). This will vary on each property and the cost of this can be checked using the Land Transaction Tax Calculator on the Gov.Wales website - we will also ensure you are aware of this when you make your offer on a property.
MONEY LAUNDERING REGULATIONS - PROOF OF ID AND PROOF OF FUNDS: As part of our legal obligations to HMRC for Money Laundering Regulations, the successful purchaser(s) will be required to complete ID checks to prove their identity. Documents required for this will be a valid photo ID (e.g. Passport or Photo Driving Licence) and proof of address (e.g. a recent Utility Bill/Bank Statement from the last 3 months). Proof of funds will also be required, including any bank or savings statements from the last 3 months & a mortgage agreement in principle document, if a mortgage is required. Please ensure you have these in place at the point you make an offer on a property so as to save any delays.
CAPITAL GAINS TAX: If you are selling an additional property, or a property with land, you may be liable to pay Capital Gains on the gains made on the property. Please discuss this with an accountant to find out if any tax will be liable when you sell your home. More information can be found on the Gov.UK website here -
SOLICITORS/SURVEYORS/FINANCIAL ADVISORS/MORTGAGE APPLICATIONS/REMOVAL FIRMS ETC - these also need to be taken into consideration when purchasing a property. Please ensure you have had quotes ASAP to allow you to budget. Please let us know if you require any help with any of these.
VIEWINGS: By appointment only. Sloping driveway up-to the front door, elevated garden to the rear as well.
PLEASE BE ADVISED, WE HAVE NOT TESTED ANY SERVICES OR CONNECTIONS TO THIS PROPERTY.
GENERAL NOTE: All floor plans, room dimensions and areas quoted in these details are approximations and are not to be relied upon. Any appliances and services listed in these details have not been tested.
Tr/Tr/02/25/Ok/Tr -
PLEASE NOTE:
Cardigan Bay Properties, its clients and any joint agents give notice that 1: They are not authorised to make or give any representations or warranties in relation to the property either here or elsewhere, either on their own behalf or on behalf of their client or otherwise. They assume no responsibility for any statement that may be made in these particulars. These particulars do not form part of any offer or contract and must not be relied upon as statements or representations of fact. 2: Any areas, measurements or distances are approximate. The text, photographs and plans are for guidance only and are not necessarily comprehensive. All photographs are taken using a digital camera with a wide-angled camera lens. It should not be assumed that the property has the all necessary planning, building regulation or other consents and that Cardigan Bay Properties have not tested any services, equipment or facilities. Purchasers must satisfy themselves by inspection or otherwise.
Brochures
Drefach Felindre, Llandysul- COUNCIL TAXA payment made to your local authority in order to pay for local services like schools, libraries, and refuse collection. The amount you pay depends on the value of the property.Read more about council Tax in our glossary page.
- Band: F
- PARKINGDetails of how and where vehicles can be parked, and any associated costs.Read more about parking in our glossary page.
- Garage,Driveway
- GARDENA property has access to an outdoor space, which could be private or shared.
- Yes
- ACCESSIBILITYHow a property has been adapted to meet the needs of vulnerable or disabled individuals.Read more about accessibility in our glossary page.
- Ask agent
Drefach Felindre, Llandysul
Add an important place to see how long it'd take to get there from our property listings.
__mins driving to your place
Get an instant, personalised result:
- Show sellers you’re serious
- Secure viewings faster with agents
- No impact on your credit score
About Cardigan Bay Properties, Cardigan Bay
Unit 4a Parc Aberporth Technology Park, Aberporth, Cardigan, Ceredigion, SA43 2DZ

Your mortgage
Notes
Staying secure when looking for property
Ensure you're up to date with our latest advice on how to avoid fraud or scams when looking for property online.
Visit our security centre to find out moreDisclaimer - Property reference 33742067. The information displayed about this property comprises a property advertisement. Rightmove.co.uk makes no warranty as to the accuracy or completeness of the advertisement or any linked or associated information, and Rightmove has no control over the content. This property advertisement does not constitute property particulars. The information is provided and maintained by Cardigan Bay Properties, Cardigan Bay. Please contact the selling agent or developer directly to obtain any information which may be available under the terms of The Energy Performance of Buildings (Certificates and Inspections) (England and Wales) Regulations 2007 or the Home Report if in relation to a residential property in Scotland.
*This is the average speed from the provider with the fastest broadband package available at this postcode. The average speed displayed is based on the download speeds of at least 50% of customers at peak time (8pm to 10pm). Fibre/cable services at the postcode are subject to availability and may differ between properties within a postcode. Speeds can be affected by a range of technical and environmental factors. The speed at the property may be lower than that listed above. You can check the estimated speed and confirm availability to a property prior to purchasing on the broadband provider's website. Providers may increase charges. The information is provided and maintained by Decision Technologies Limited. **This is indicative only and based on a 2-person household with multiple devices and simultaneous usage. Broadband performance is affected by multiple factors including number of occupants and devices, simultaneous usage, router range etc. For more information speak to your broadband provider.
Map data ©OpenStreetMap contributors.
