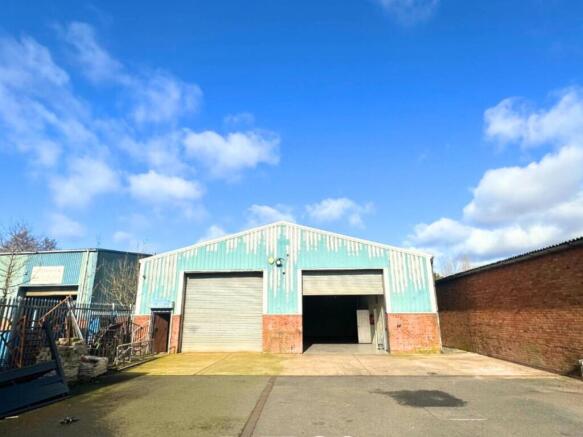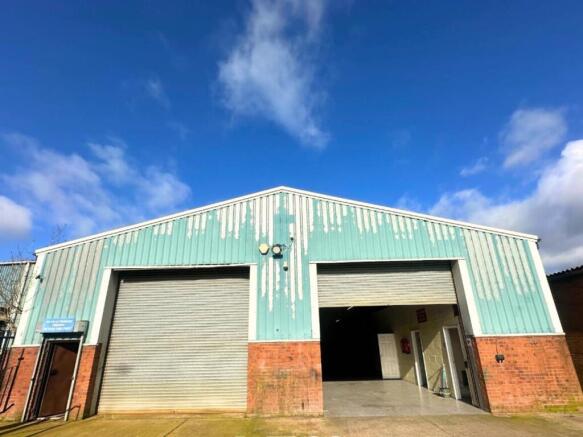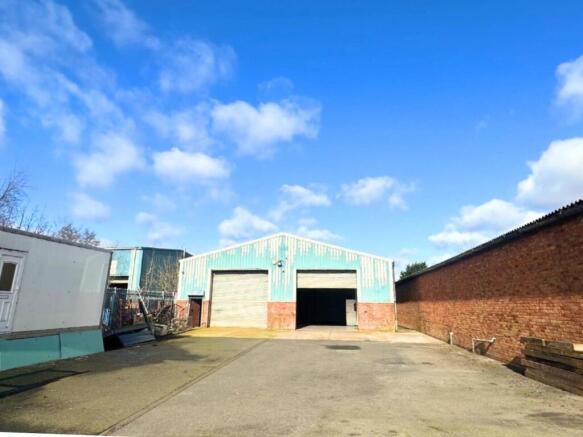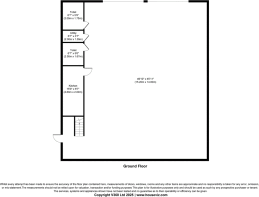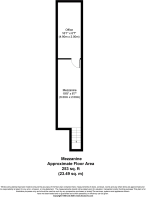128 Sandy Lane, Stourport-On-Severn, DY13
- SIZE AVAILABLE
2,990 sq ft
278 sq m
- SECTOR
Light industrial facility for sale
Key features
- Price - £325,000
- Size - 2,290 sqft
- EPC - D
- Floorplans available
- B2 & B8 Use Class
- Light Industrial Unit
Description
The property is set within a 0.2 acre site. This detached unit is of steel portal framed construction with overhead lights in the warehouse. There are 2 W.C´s, a kitchenette and a mezzanine level with an office. There is also a rear yard, with pedestrian access from the rear of the property. There are 2 roller shutter entrances from the yard of c.4m width and 3.9m height. Min internal height of the unit is, 4.75m.
Sandy Lane Industrial Estate has many long term established occupiers with a range of national, regional and local businesses represented.
ACCOMMODATION
Total floor area of unit: 2290 sqft Mezzanine: 254 sqft Front Yard: c. 4410 sqft Rear Yard: c. 530 sqft
SERVICES
We understand that electricity, water and drainage are available to the unit. The unit is situated on a well known industrial estate, on the outskirts of Stourport which is easily accessed from junctions 5 & 6 of M5, both being approximately 11 miles distant, via A449 & A442
Energy Performance Certificates
EPC 1EPC 2Brochures
128 Sandy Lane, Stourport-On-Severn, DY13
NEAREST STATIONS
Distances are straight line measurements from the centre of the postcode- Hartlebury Station2.1 miles
- Kidderminster Station3.9 miles
- Droitwich Spa Station6.4 miles
Notes
Disclaimer - Property reference LON000941. The information displayed about this property comprises a property advertisement. Rightmove.co.uk makes no warranty as to the accuracy or completeness of the advertisement or any linked or associated information, and Rightmove has no control over the content. This property advertisement does not constitute property particulars. The information is provided and maintained by Whozoo, London. Please contact the selling agent or developer directly to obtain any information which may be available under the terms of The Energy Performance of Buildings (Certificates and Inspections) (England and Wales) Regulations 2007 or the Home Report if in relation to a residential property in Scotland.
Map data ©OpenStreetMap contributors.
