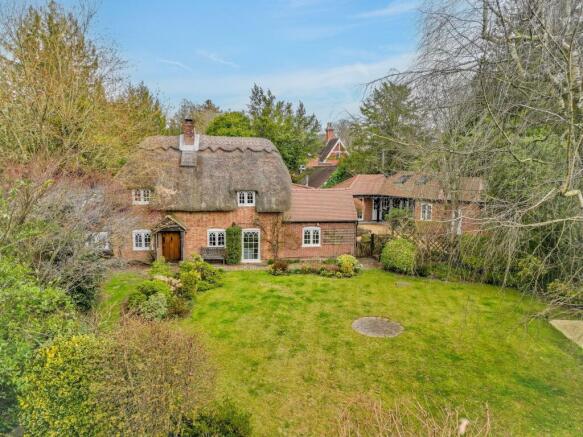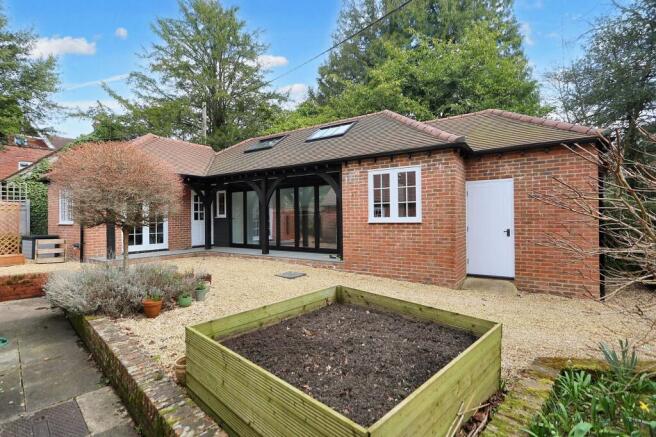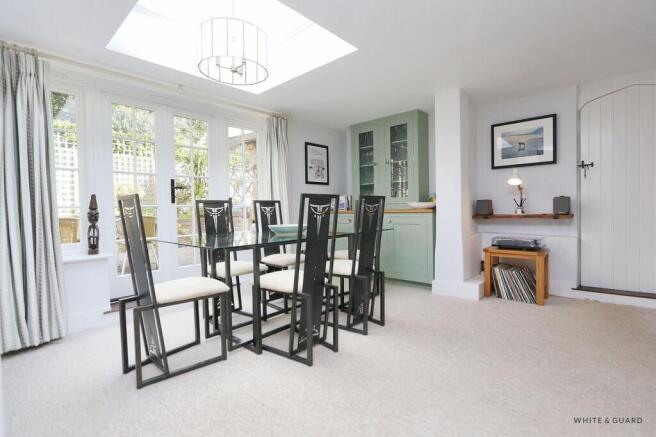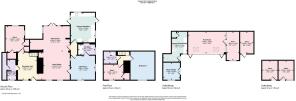
Church Lane, Curdridge, SO32

- PROPERTY TYPE
Cottage
- BEDROOMS
4
- BATHROOMS
3
- SIZE
Ask agent
- TENUREDescribes how you own a property. There are different types of tenure - freehold, leasehold, and commonhold.Read more about tenure in our glossary page.
Freehold
Key features
- WINCHESTER COUNCIL BAND F
- EPC ORDERED
- FREEHOLD
- CHARMING FOUR BEDROOM CHARACTER COTTAGE
- FOUR BEDROOMS
- KITCHEN BREAKFAST ROOM
- LOUNGE /DINING ROOM
- DETACHED ANNEXE
- BEAUTIFULLY DESIGNED MATURE GARDENS
- LARGE DRIVEWAY PROVIDING PARKING FOR SEVERAL VEHICLES
Description
INTRODUCTION
A true hidden gem within the heart of the village, Woodsmoke dates to circa 1740 when it was originally known as Thyme Cottage and owned by Sir Henry Lucy of Westminster, one of the best known English parliamentary journalists of his day.
In more recent years the cottage has been thoughtfully extended including a wonderful detached annexe that incorporates a pool room housing a Hydropool swim spa with seating, Bellagio lighting and body-jets, a gym, music room and utility with a walk-in shower, which would be ideal and very simple to convert for an extended family or elderly parents, subject to the relevant consent.
As well as beautifully designed and mature gardens to both front and rear, an additional outside office with adjoining store and summerhouse, the house itself has been completely updated by the current owners, including new double glazed windows and doors throughout, yet still maintains a wealth of both charm and character and retains original exposed beams and a large Inglenook style fireplace in the drawing room.
Accommodation briefly comprises of an inviting entrance hall, drawing room, dining area with light lantern, kitchen/breakfast room, a modern cloakroom, en-suite and stylishly finished family bathroom, with four well-proportioned bedrooms. In addition to the lovely gardens the cottage also benefits with a driveway that provides parking for several vehicles with the property also being only a short walk away from the village Church of St Peter, and close to Curdridge Infant School. To genuinely appreciate everything that this truly wonderful family home has to offer, as well as it’s great location, an early viewing is undoubtably a must.
LOCATION
Nestled along a quiet lane within the heart of the village, the cottage is also within an easy walk of its playing/cricket fields and pavilion. The village then has its own popular pub, with neighbouring Botley being only minutes away that has its own mainline railway station. The pretty market town of Bishops Waltham is within easy reach that has a range of shops, boutiques, restaurants, and general amenities with Southampton Airport also being less than half an hour away. In addition to all of this, main motorway access routes are close-by, enabling direct routes to the Cathedral City of Winchester, Portsmouth, Southampton, Chichester, Guildford, and London.
INSIDE
The house is approached via a pathway that leads up to a covered, pitched porch, from which an original front door takes you through to a rather inviting entrance hall. From the hall a staircase leads to the first floor and a door that then takes you into the beautiful, bright drawing room. This room has windows to the front enjoying views over the gardens, with the main focal point of the room being the large Inglenook style fireplace with a copper extractor hood and original exposed beams. To one side there is then a seating area/recess that the owners use as a reading space with the room itself then opening out into the dining area that has a lovely roof light lantern and French doors that lead out onto the rear patio.
In some ways, the heart of the house could quite easily be the kitchen/breakfast room, which is fitted with a stylish grey range of modern wall and base units with butler sink and Rayburn. There are a range of appliances including a dishwasher, fridge, freezer with dual aspect windows and doors leading both out onto the patio area and front driveway. Bedroom two, which is also on the ground floor, is a double, dual aspect room with a view of the garden. A door to one side of the room then leads through to a beautifully appointed ensuite with fitted double width shower, floating wash hand basin and low-level WC, heated towel rail, tiling and spotlights.
Back to the entrance hall from which there is a door that leads through to a tastefully designed family bathroom, with double width shower, double width wash hand basin and low-level WC and heated towel rail, again fully tiled and with spotlights. A door from one side of the bathroom then leads through to a sizable store cupboard/room. Bedroom three, which is also on the ground floor, is a double room, has exposed beams, wall lights and access to a small loft space. The master bedroom can be found on the first floor which overlooks the gardens, has a range of fitted wardrobes and exposed beams, whilst bedroom four is used currently as a dressing room and overlooks the gardens. A modern, good size cloakroom then completes the first floor that has a double width floating wash hand basin and low-level WC.
OUTSIDE
To the front of the property there is a good size driveway that enables parking for several vehicles with large, completely landscaped gardens to the front that have been selectively planted with a wide range of flowers, trees and shrubs. To one side of the garden there is a summerhouse, with full power and lighting, and a patio area to the front. To the rear of the house there is a further area that has been well designed to include a large, shaped patio area, with raised borders that include a wide range of flower and shrubs along with a detached purpose built outside office to one side with adjoining store.
A huge advantage of this property is then undoubtably the thoughtfully designed, detached annexe that the current owners commissioned which offers both space and flexibility in so many ways.
As it stands, the main room is currently used as a pool room and houses a Hydropool swim spa with Bellagio lighting and body jets, with the room benefitting from a fitted sound system and Wi-Fi. The room also has Velux windows and Bi-folding doors that lead out to a Veranda that spans the width of the room. From one side of the pool room doors then lead through to a room the owners use as a gym that overlooks the driveway. The other side of the gym is a further store room accessed from outside.
The annexe has a spacious fully fitted utility room complete with various appliances, cupboards and sink with the room opening up to a walk-in shower area at one end.
Adjoining this part of the annexe is a room the owners use as a music room, which could of course make an ideal office for anyone working from home or even a bedroom. The entire annexe benefits from underfloor heating.
SERVICES:
Water, electricity and mains drainage are connected. There is a private supply of oil via a tank. Please note that none of the services or appliances have been tested by White & Guard.
Broadband : Fibre to the Cabinet Broadband Up to 15 Mbps upload speed Up to 76 Mbps download speed. This is based on information provided by Openreach.
EPC Rating: D
- COUNCIL TAXA payment made to your local authority in order to pay for local services like schools, libraries, and refuse collection. The amount you pay depends on the value of the property.Read more about council Tax in our glossary page.
- Band: F
- PARKINGDetails of how and where vehicles can be parked, and any associated costs.Read more about parking in our glossary page.
- Yes
- GARDENA property has access to an outdoor space, which could be private or shared.
- Yes
- ACCESSIBILITYHow a property has been adapted to meet the needs of vulnerable or disabled individuals.Read more about accessibility in our glossary page.
- Ask agent
Church Lane, Curdridge, SO32
Add an important place to see how long it'd take to get there from our property listings.
__mins driving to your place
Get an instant, personalised result:
- Show sellers you’re serious
- Secure viewings faster with agents
- No impact on your credit score

Your mortgage
Notes
Staying secure when looking for property
Ensure you're up to date with our latest advice on how to avoid fraud or scams when looking for property online.
Visit our security centre to find out moreDisclaimer - Property reference 912fd5a1-8b05-49f6-a962-fb2206690466. The information displayed about this property comprises a property advertisement. Rightmove.co.uk makes no warranty as to the accuracy or completeness of the advertisement or any linked or associated information, and Rightmove has no control over the content. This property advertisement does not constitute property particulars. The information is provided and maintained by White & Guard Estate Agents, Bishops Waltham. Please contact the selling agent or developer directly to obtain any information which may be available under the terms of The Energy Performance of Buildings (Certificates and Inspections) (England and Wales) Regulations 2007 or the Home Report if in relation to a residential property in Scotland.
*This is the average speed from the provider with the fastest broadband package available at this postcode. The average speed displayed is based on the download speeds of at least 50% of customers at peak time (8pm to 10pm). Fibre/cable services at the postcode are subject to availability and may differ between properties within a postcode. Speeds can be affected by a range of technical and environmental factors. The speed at the property may be lower than that listed above. You can check the estimated speed and confirm availability to a property prior to purchasing on the broadband provider's website. Providers may increase charges. The information is provided and maintained by Decision Technologies Limited. **This is indicative only and based on a 2-person household with multiple devices and simultaneous usage. Broadband performance is affected by multiple factors including number of occupants and devices, simultaneous usage, router range etc. For more information speak to your broadband provider.
Map data ©OpenStreetMap contributors.





