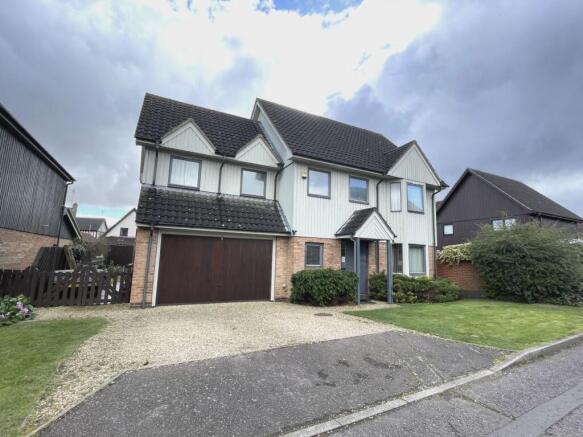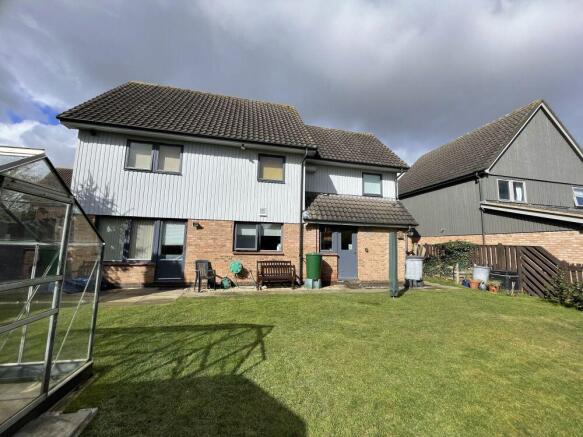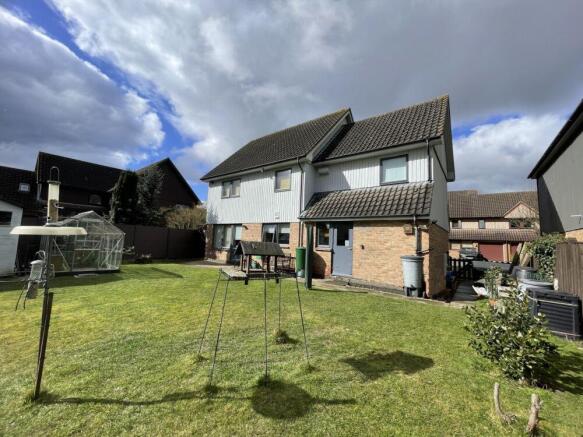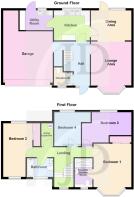Hythegate: Werrington

- PROPERTY TYPE
Detached
- BEDROOMS
4
- BATHROOMS
2
- SIZE
1,693 sq ft
157 sq m
- TENUREDescribes how you own a property. There are different types of tenure - freehold, leasehold, and commonhold.Read more about tenure in our glossary page.
Freehold
Key features
- Detached Scandanavian Designed House
- Entrance Hall & Cloakroom
- Lounge & Dining Area
- Kitchen & Utility Room
- 4 Bedrooms
- Bathroom & En-suite Shower Room
- Gas C/H & Mainly Triple Glazed
- Gardens Front & Rear
- Double Garage & Off-road Parking
- Popular Location & No Chain
Description
THIS FOUR BEDROOM SCANDINAVIAN DESIGNED DETACHED HOUSE is believed to have been built in the late 1980s by Nordic Homes. It is timber framed and has part brick and part timber clad elevations with an interlocking tiled roof.
ENERGY PERFORMANCE CERTIFICATE
A copy of the full Energy Performance Certificate is available for inspection at our office.
TENURE
We are informed by the Vendor that the property is freehold and that vacant possession will be given on completion of sale.
COUNCIL TAX
Band 'E' payable to Peterborough City Council.
THE ACCOMMODATION is as follows (N.B. All dimensions are approximate) :-
GROUND FLOOR
Canopied entrance with courtesy light.
Entrance Hall: 13' 6” (4.11m) x 4' 10” (1.17m) plus 8' 5” (2.56m) x 2' 7” (0.78m). Entrance door with obscured double glazed panels to one side. Coved ceiling. Laminate flooring. Radiator. Stairs off to first floor. Door to garage.
Cloakroom: Obscured triple glazed window. Coved ceiling. Laminate flooring. Pedestal hand basin with tiled splashback. Close coupled w.c. Radiator. Extractor fan.
Lounge Area: 13' 2” x 12' 1” (4.001m x 3.68m). Triple glazed bay window with front aspect. Coved ceiling. Laminate flooring. Radiator. TV point. Archway through to:-
Dining Area: 12' 1” x 9' (3.68m x2.74m). Triple glazed window with rear garden aspect. Coved ceiling. Laminate flooring. Radiator. Door with double glazed top panel leading to rear garden.
Kitchen: 10' 9” x 9' (3.27m x 2.74m). Triple glazed window with rear garden aspect. Coved ceiling. Walls part tiled. Vinyl flooring. Worktops with inset ceramic double bowl sink with drawers and cupboards under. Matching wall mounted cupboards. “Siemens” electric oven, “Siemens” 4-ring gas hob with filter/light over. Plumbing for dishwasher. Radiator. Door to:-
Utility Room: 10' x 5' 11” (3.04m x 1.80m). Triple glazed window with rear garden aspect. Coved ceiling. Vinyl flooring. Worktops with inset stainless-steel sink and with cupboards under. Wall mounted cupboards. Fitted shelves. Radiator. Extractor fan. Door with obscured double glazed panel leading to rear garden.
FIRST FLOOR
Landing: Triple glazed window with front aspect. Trap-door to roof-void with aluminium access ladder to boarded loft with electric light and power. Walk-in airing cupboard housing “Slim Air Internal Expansion” hot water cylinder and with electric light and power.
Master Suite comprising:
Bedroom 1: 13' 1” x 11' 4” (3.98m x 3.45m), excluding bay window. Triple glazed bay window with front aspect. Coved ceiling. Ceiling fan. Built-in wardrobe with sliding mirrored doors. TV point.
Re-fitted En-suite Shower Room: 8' 5” x 5' 5” (2.56m x 1.65m). Obscured triple glazed window. Tiled walls. Tiled floor. Double tanked walk-in shower with glazed screen and duo of mixed sized shower heads, thermostatically controlled. Built-in hand basin with cupboard under. Concealed cistern w.c. Ladder style towel rail/radiator. Extractor fan. Medicine cabinet with demister mirror and illuminated surround. Shaver point.
Bedroom 2: 15' 8” (4.77m) max. x 9' 8” (2.94m) max. Two triple glazed windows with front and rear garden aspects. Coved ceiling. Built-in wardrobe
with sliding mirrored doors. Fitted furniture comprising of desk, drawers and fitted shelves. Radiator.
Bedroom 3: 11' 11” x 7' 7” (3.63m x 2.31m), excluding door recess. Triple glazed window with rear garden aspect. Coved ceiling. Radiator.
Bedroom 4: 9' 6” (2.89m) max. x 8' 9” (2.66m) min. Triple glazed window with rear garden aspect. Coved ceiling. Fitted shelves. Radiator.
Re-fitted Bathroom: 7' 11” x 5' 8” (2.41m x 1.72m). Obscured triple glazed window. Tiled walls. Tiled floor. Panelled bath with mains shower over with a duo of mixed sized heads. Built-in hand basin with cupboard under. Concealed cistern w.c. Medicine cabinet with demister mirror and illuminated surround. Ladder style towel rail/radiator. Extractor fan.
GARDENS, GARAGE & PARKING
Open Plan Front Garden: Lawned areas, gravelled drive providing off-road parking for two vehicles. Security lighting. Vehicular access gates, leading to rear garden, providing further off-road parking.
Enclosed Rear Garden: mainly laid to lawn with shrubs and patio area. Timber shed and lean-to timber bicycle shed. Greenhouse. Security lighting. Cold water tap.
Integral 'L' shaped Double Garage: 15' 6” (4.72m) x 14' 11” (4.54m) plus 6' 2” (1.88m) x 4' 8” (1.42m). Up-and-over door. Electric light and power. Storage area with “Worcester” gas-fired boiler serving central heating and hot water.
VIEWING & DIRECTIONS
Viewing is only by prior arrangement through this Agency.
Leave Peterborough city centre via Boongate and at the roundabout take the first exit to join Frank Perkins Parkway northbound. At the next roundabout take the first exit onto Paston parkway. At the next roundabout take the second exit to continue on Paston Parkway. At the next roundabout take the first exit into Fulbridge Road then take the first left onto Hythegate. Take the first left again and this property is on the right hand side.
NOTES
None of the appliances or services has been tested and prospective purchasers must satisfy themselves that they are in working order. The floor plans included in these particulars are intended as an approximate guide only and their accuracy is not guaranteed.
The approximate floor area of 1,693 sq. ft.(129 sq. m) shown on the website excludes the garage which has an area of 250 sq. ft. ( 24 sq. m).
This property has previously had the benefit of full planning permission for a full width rear kitchen extension and a two-storey side extension.
The Agents for themselves and for the owner of this property hereby give notice that: (1) These particulars do not in any way constitute an offer or a contract; (2) Any intending purchasers/tenants must not rely on the statements made in these particulars as representations of fact, but must satisfy themselves by inspection or otherwise as to their correctness as they are made without acceptance of any responsibility on the part of the Agents or the owner; (3) No representation whatever in relation to this property is made or given by the Agents or the owner, nor has any person in their employment any authority to make or give any such representation or warranty.
- COUNCIL TAXA payment made to your local authority in order to pay for local services like schools, libraries, and refuse collection. The amount you pay depends on the value of the property.Read more about council Tax in our glossary page.
- Band: E
- PARKINGDetails of how and where vehicles can be parked, and any associated costs.Read more about parking in our glossary page.
- Yes
- GARDENA property has access to an outdoor space, which could be private or shared.
- Yes
- ACCESSIBILITYHow a property has been adapted to meet the needs of vulnerable or disabled individuals.Read more about accessibility in our glossary page.
- Ask agent
Hythegate: Werrington
Add an important place to see how long it'd take to get there from our property listings.
__mins driving to your place
Get an instant, personalised result:
- Show sellers you’re serious
- Secure viewings faster with agents
- No impact on your credit score
Your mortgage
Notes
Staying secure when looking for property
Ensure you're up to date with our latest advice on how to avoid fraud or scams when looking for property online.
Visit our security centre to find out moreDisclaimer - Property reference PET0003518. The information displayed about this property comprises a property advertisement. Rightmove.co.uk makes no warranty as to the accuracy or completeness of the advertisement or any linked or associated information, and Rightmove has no control over the content. This property advertisement does not constitute property particulars. The information is provided and maintained by Jolliffe Daking, Peterborough. Please contact the selling agent or developer directly to obtain any information which may be available under the terms of The Energy Performance of Buildings (Certificates and Inspections) (England and Wales) Regulations 2007 or the Home Report if in relation to a residential property in Scotland.
*This is the average speed from the provider with the fastest broadband package available at this postcode. The average speed displayed is based on the download speeds of at least 50% of customers at peak time (8pm to 10pm). Fibre/cable services at the postcode are subject to availability and may differ between properties within a postcode. Speeds can be affected by a range of technical and environmental factors. The speed at the property may be lower than that listed above. You can check the estimated speed and confirm availability to a property prior to purchasing on the broadband provider's website. Providers may increase charges. The information is provided and maintained by Decision Technologies Limited. **This is indicative only and based on a 2-person household with multiple devices and simultaneous usage. Broadband performance is affected by multiple factors including number of occupants and devices, simultaneous usage, router range etc. For more information speak to your broadband provider.
Map data ©OpenStreetMap contributors.







