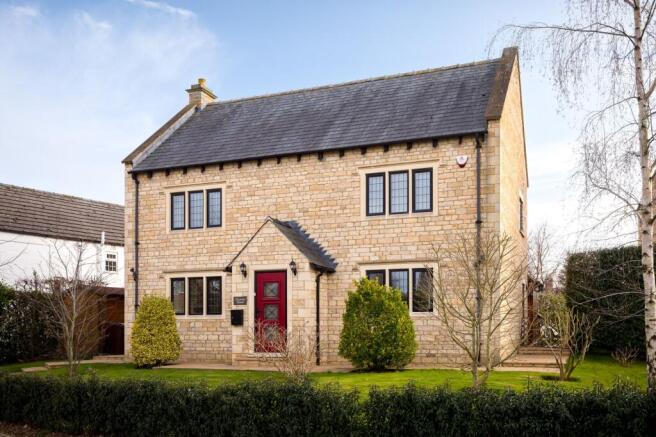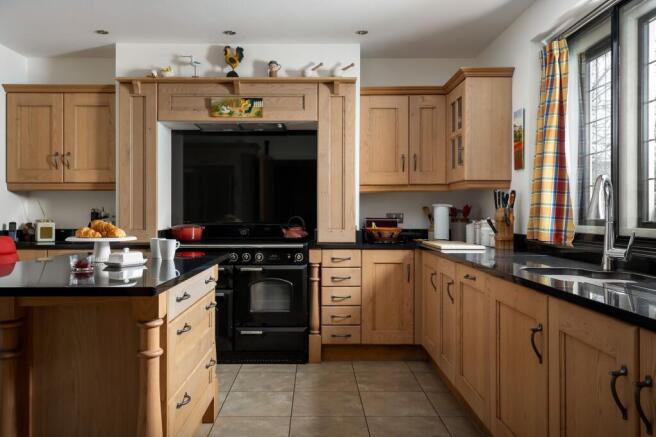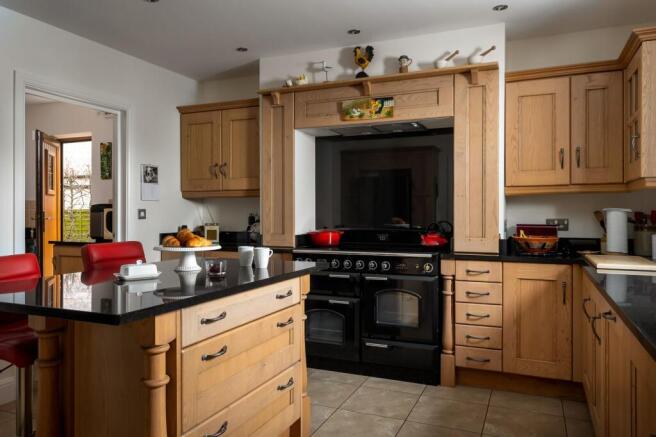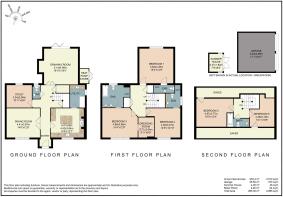
Malleson Road, Gotherington, GL52

- PROPERTY TYPE
Detached
- BEDROOMS
5
- BATHROOMS
4
- SIZE
2,885 sq ft
268 sq m
- TENUREDescribes how you own a property. There are different types of tenure - freehold, leasehold, and commonhold.Read more about tenure in our glossary page.
Freehold
Key features
- Classic Cotswold Charm – A striking village home built 12 years ago from authentic Cotswold stone, blending timeless elegance with modern comfort.
- Spacious & Stylish – Three beautifully designed floors, featuring five generous bedrooms, including luxurious ensuite showers and bathrooms
- Energy Efficient Luxury – Exceptional insulation, underfloor heating, and a cutting-edge ground source heat pump for sustainable, year-round warmth
- Entertainer’s Dream – A well-thought-out layout with flowing spaces, perfect for hosting gatherings, dinner parties, and family celebrations
- Dedicated Work-from-Home Space – Either downstairs study or on the top floor (instead of Bedroom 5)- quiet and comfortable office, ideal for productivity while enjoying scenic surroundings.
- Glorious Gardens – A private garden, offering space for relaxation, outdoor dining, and children’s play.
- Sought-After Location – Nestled in charming Gotherington, just outside Cheltenham, with excellent transport links and village amenities.
- The Perfect Balance – A tranquil countryside retreat with easy access to top schools, cultural hubs, and vibrant market towns
- Services: Ground source heat pump, mains drains, very good broadband, mains electric. Tewkesbury Borough Council.
- Directions: GL52 9EX. W3W - fended.pavilions.trophy
Description
Set within the highly sought-after village of Gotherington, just a short drive from Cheltenham, Chestnut House, built 12 years ago, is a stunning five-bedroom family home that perfectly combines classic country charm with modern-day convenience. Constructed from authentic Cotswold stone, this exceptional residence exudes craftsmanship, warmth, and sophistication, making it a true gem in the heart of the Cotswolds.
From the moment you approach, Chestnut House commands attention. The handsome honey-hued stone façade, coupled with heritage-style aluminium windows and a striking Spitfire aluminium front door, creates a grand yet welcoming presence. Every inch of this immaculate home has been thoughtfully designed and impeccably maintained, offering a harmonious balance of space, comfort, and energy efficiency.
Impeccable Interior Design
Step inside Chestnut House, and a sense of space and serenity unfolds. The layout is exceptionally well planned, with rooms flowing seamlessly over 3 floors to create a home that is both functional and full of character. The ground floor is designed for both relaxed family living and sophisticated entertaining, with three beautifully appointed reception rooms.
The bespoke chestnut kitchen, finished with polished black granite worktops, is a chef’s delight. Fitted with a Ringmaster Classic 110 induction hob, it offers ample space for preparing meals while remaining the heart of the home, flowing naturally into the formal dining room, where family meals and celebrations take centre stage.
The elegant drawing room is bathed in natural light, thanks to its south-facing bifold doors, which open onto the immaculate landscaped garden. A newly installed DanSkan multi-fuel wood burner, complete with a steel-lined flue and wind-deflector hood, ensures this space remains cosy and inviting throughout the seasons.
A dedicated study provides the ideal environment for home working, reading, or quiet contemplation, tucked away from the main living areas for maximum privacy and productivity.
A well-appointed utility room, with easy access to the ground-source heat pump, offers practical storage and direct garden access. A cloakroom completes the ground floor layout, ensuring convenience for guests.
Luxury Bedrooms Across Two Floors
With five exquisite bedrooms, Chestnut House provides ample space for family and guests, with each room designed to offer privacy and comfort.
The principal bedroom suite is a tranquil sanctuary, featuring a spacious ensuite with a walk-in rainfall shower and dual vanity basins. A separate dressing room offers ample wardrobe space, ensuring a sense of luxury and order.
Two further spacious double bedrooms on the first floor each boast their own ensuite shower rooms, finished with high-end Montrose fittings, stylish tiling, and sleek chrome accents.
On the second floor, two additional bedrooms offer peaceful retreats with elevated views over the surrounding countryside. A well-equipped family bathroom serves this level, making it an ideal space for guests, teenagers, or a private escape for relaxation.
Energy-Efficient Living with Modern Upgrades
Beyond its aesthetic beauty, Chestnut House is a model of modern efficiency, incorporating state-of-the-art heating solutions and sustainable upgrades.
A Kensa ground-source heat pump, installed in the summer of 2022, provides highly efficient heating and hot water, significantly reducing running costs.
Underfloor heating throughout the ground floor ensures a consistent and comfortable temperature year-round.
Aluminium secondary glazing has been added to all front windows, enhancing heat conservation and soundproofing, while all rear and side windows feature high-performance aluminium double glazing.
A 4500-litre underground rainwater harvesting system collects runoff from all gutters, providing eco-friendly irrigation for the garden and a cost-saving benefit on water bills.
Three-phase electricity has been installed in the detached double garage, offering ample power for car charging, a workshop, or high-demand appliances.
Breathtaking Gardens & Outdoor Living
Step outside into the beautifully landscaped gardens, where every detail has been considered to create a peaceful, private retreat.
A south-facing terrace extends directly from the drawing room’s bifold doors, creating a seamless indoor-outdoor connection—perfect for summer barbecues, outdoor dining, and relaxing with a morning coffee. The lush lawn is bordered by mature hedging, flowering plants, and established shrubs, ensuring a vibrant display of colour throughout the seasons.
A delightful summerhouse provides a versatile space for relaxation, a garden studio, or a tranquil retreat to enjoy a good book.
At the back of the property, the block-paved driveway leads to a detached double garage, with parking for multiple vehicles and additional storage space.
An Idyllic Cotswold Location
Gotherington is a quintessential Cotswold village, offering a wonderful sense of community, picturesque countryside walks, and excellent local amenities. Residents enjoy the local pub, friendly village store, and nearby country footpaths leading through Woolstone and Oxenton.
For those commuting, Chestnut House is ideally located with easy access to the M5, providing convenient links to Bristol and Birmingham. Mainline rail services at Cheltenham connect to London Paddington and Birmingham, making it an ideal home for those seeking rural charm with superb accessibility.
EPC Rating: C
Brochures
Chestnut House- COUNCIL TAXA payment made to your local authority in order to pay for local services like schools, libraries, and refuse collection. The amount you pay depends on the value of the property.Read more about council Tax in our glossary page.
- Ask agent
- PARKINGDetails of how and where vehicles can be parked, and any associated costs.Read more about parking in our glossary page.
- Yes
- GARDENA property has access to an outdoor space, which could be private or shared.
- Yes
- ACCESSIBILITYHow a property has been adapted to meet the needs of vulnerable or disabled individuals.Read more about accessibility in our glossary page.
- Ask agent
Energy performance certificate - ask agent
Malleson Road, Gotherington, GL52
Add an important place to see how long it'd take to get there from our property listings.
__mins driving to your place
Get an instant, personalised result:
- Show sellers you’re serious
- Secure viewings faster with agents
- No impact on your credit score
Your mortgage
Notes
Staying secure when looking for property
Ensure you're up to date with our latest advice on how to avoid fraud or scams when looking for property online.
Visit our security centre to find out moreDisclaimer - Property reference 4aec8680-5244-4d78-a924-6134c06edebb. The information displayed about this property comprises a property advertisement. Rightmove.co.uk makes no warranty as to the accuracy or completeness of the advertisement or any linked or associated information, and Rightmove has no control over the content. This property advertisement does not constitute property particulars. The information is provided and maintained by Stowhill Estates Ltd, Stowhill Estates Frilford. Please contact the selling agent or developer directly to obtain any information which may be available under the terms of The Energy Performance of Buildings (Certificates and Inspections) (England and Wales) Regulations 2007 or the Home Report if in relation to a residential property in Scotland.
*This is the average speed from the provider with the fastest broadband package available at this postcode. The average speed displayed is based on the download speeds of at least 50% of customers at peak time (8pm to 10pm). Fibre/cable services at the postcode are subject to availability and may differ between properties within a postcode. Speeds can be affected by a range of technical and environmental factors. The speed at the property may be lower than that listed above. You can check the estimated speed and confirm availability to a property prior to purchasing on the broadband provider's website. Providers may increase charges. The information is provided and maintained by Decision Technologies Limited. **This is indicative only and based on a 2-person household with multiple devices and simultaneous usage. Broadband performance is affected by multiple factors including number of occupants and devices, simultaneous usage, router range etc. For more information speak to your broadband provider.
Map data ©OpenStreetMap contributors.





