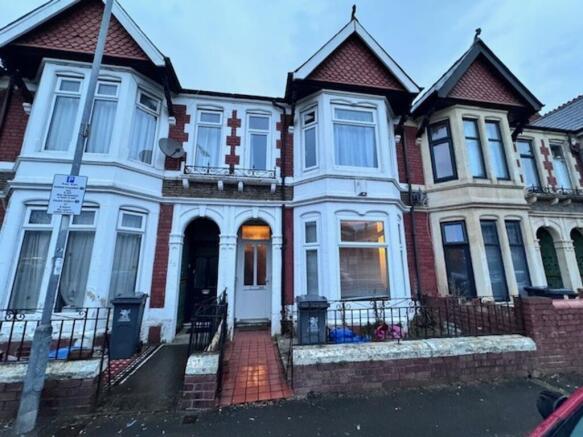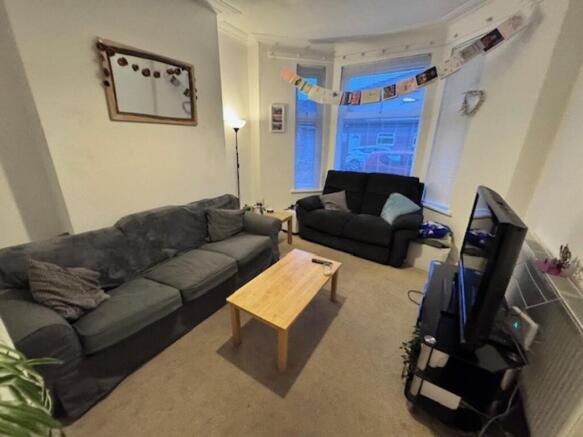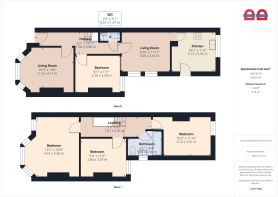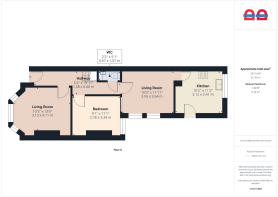Llanishen Street, Cardiff, CF14

- PROPERTY TYPE
Terraced
- BEDROOMS
3
- BATHROOMS
2
- SIZE
1,195 sq ft
111 sq m
- TENUREDescribes how you own a property. There are different types of tenure - freehold, leasehold, and commonhold.Read more about tenure in our glossary page.
Freehold
Key features
- Traditional Mid Terraced, 3 Bed, 3 Reception (Currently let as 4 Bedroom until July 2025). Located conveniently for University Hospital of Wales, just off Whitchurch Rd with great local amenities.
Description
The ground floor comprises three reception rooms, The living spaces are well-appointed, The traditional layout ensures a seamless flow between rooms.
Ascending the staircase, one encounters three generously proportioned bedrooms. The accommodation is bathed in natural light, creating an airy and bright environment that enhances the overall living experience. The bedrooms are versatile spaces, adaptable to cater to individual needs and preferences.
The property's location further enhances its appeal, with a plethora of local amenities within easy reach. Residents can enjoy the convenience of nearby shops, restaurants, and leisure facilities, fostering a vibrant community spirit. Additionally, the proximity to the University Hospital of Wales underscores the property's practicality for medical professionals or individuals seeking easy access to healthcare services.
In conclusion, this 3-bedroom mid-terraced house presents a unique opportunity to acquire a property that seamlessly blends traditional charm with modern convenience. Whether one is looking for a family home or an investment opportunity, this dwelling caters to a diverse range of requirements. With its prime location, flexible layout, and proximity to essential amenities, this property embodies the epitome of comfortable and convenient living. A discerning choice for those seeking a harmonious balance between functionality and style, this residence is sure to captivate the hearts of prospective buyers.
EPC Rating: D
Hallway
Entered via the UPVC 'half glazed' front door, giving access to the three ground floor rooms, under stair WC and stairs giving access to the first floor.
Ground Floor / Under Stair W/C
A great addition and use of space giving a close coupled modern toilet facility with cloak room basin.
Reception 1 'Front'.
The front room of the house with triple window bay looking out to the street across the courtyard frontage.
Reception 2
The second reception in this style of property was generally a formal dining room, in this instance the room is currently being utilised as an additional (fourth) double bedroom and could be considered multi-use. There is a window to the rear side courtyard that affords ample natural light but could also be opened up with a door should a purchaser wish.
Reception 3
A pleasant third reception 'parlour / breakfast' room, currently separated from the kitchen by a large chimney breast. We have in many instances see the chimney breast in similar houses removed to create a large open plan kitchen / diner and this property would be a definite candidate for such an upgrade should a purchaser wish...
Kitchen
A good size through kitchen with a range of fitted kitchen units and contrasting worksurfaces. Window to rear elevation over the rear courtyard garden, Wall-mounted Combi-Boiler & Door to rear garden.
Landing
1.61m x 2.47m
Spacious landing area over two levels allowing access to all rooms and loft (Via Hatch).
Main Bedroom
The front bedroom in this style of house is always considered the principal room. In this instance it is a full house width room with triple window bay and separate window affording front street views.
Bedroom 2
Generally in these properties the middle bedroom (which this is) is usually considered the second bedroom, in the case of this house, there isn't a 'box room' or traditional 3rd bed so both bedroom 2 and three are descent double rooms. This bedroom sits adjacent to the top of the staircase and has a good sized window to the rear (annex side).
Bedroom 3
The third (good sized double) bedrooms, situated within the rear annex of the property with window overlooking the rear garden. being in the annex the room has a slightly sloping ceiling in part.
Family bathroom
This family bathroom / WC, sits between bedrooms two and three within the rear annex structure and is of good size. Fitted with a bath 'shower over' as well as pedestal basin and close coupled WC, mainly tiled with window to side elevation.
Front Garden
Courtyard Frontage, paved and gated affording privacy and refuse storage.
Rear Garden
Low maintenance sizeable rear courtyard garden with pedestrian access to a rear lane (gated).
Parking - On street
Permit Street Parking Zone.
- COUNCIL TAXA payment made to your local authority in order to pay for local services like schools, libraries, and refuse collection. The amount you pay depends on the value of the property.Read more about council Tax in our glossary page.
- Band: E
- PARKINGDetails of how and where vehicles can be parked, and any associated costs.Read more about parking in our glossary page.
- On street
- GARDENA property has access to an outdoor space, which could be private or shared.
- Front garden,Rear garden
- ACCESSIBILITYHow a property has been adapted to meet the needs of vulnerable or disabled individuals.Read more about accessibility in our glossary page.
- Ask agent
Energy performance certificate - ask agent
Llanishen Street, Cardiff, CF14
Add an important place to see how long it'd take to get there from our property listings.
__mins driving to your place
Your mortgage
Notes
Staying secure when looking for property
Ensure you're up to date with our latest advice on how to avoid fraud or scams when looking for property online.
Visit our security centre to find out moreDisclaimer - Property reference adc9337e-8380-4774-a9f7-d50a226e24f8. The information displayed about this property comprises a property advertisement. Rightmove.co.uk makes no warranty as to the accuracy or completeness of the advertisement or any linked or associated information, and Rightmove has no control over the content. This property advertisement does not constitute property particulars. The information is provided and maintained by The Sales Station, Cardiff. Please contact the selling agent or developer directly to obtain any information which may be available under the terms of The Energy Performance of Buildings (Certificates and Inspections) (England and Wales) Regulations 2007 or the Home Report if in relation to a residential property in Scotland.
*This is the average speed from the provider with the fastest broadband package available at this postcode. The average speed displayed is based on the download speeds of at least 50% of customers at peak time (8pm to 10pm). Fibre/cable services at the postcode are subject to availability and may differ between properties within a postcode. Speeds can be affected by a range of technical and environmental factors. The speed at the property may be lower than that listed above. You can check the estimated speed and confirm availability to a property prior to purchasing on the broadband provider's website. Providers may increase charges. The information is provided and maintained by Decision Technologies Limited. **This is indicative only and based on a 2-person household with multiple devices and simultaneous usage. Broadband performance is affected by multiple factors including number of occupants and devices, simultaneous usage, router range etc. For more information speak to your broadband provider.
Map data ©OpenStreetMap contributors.







