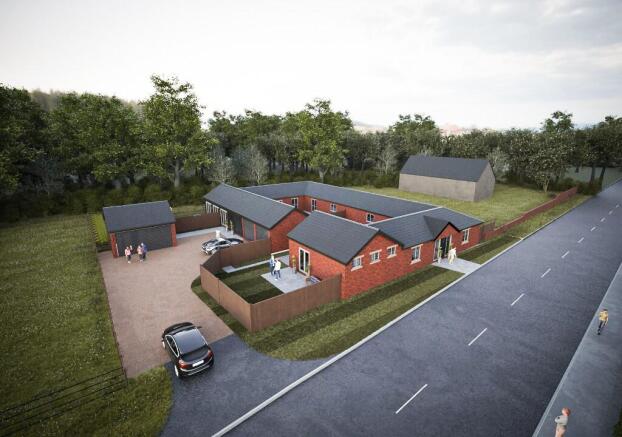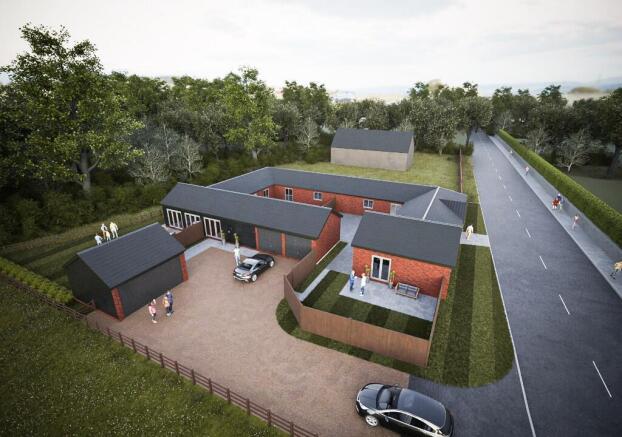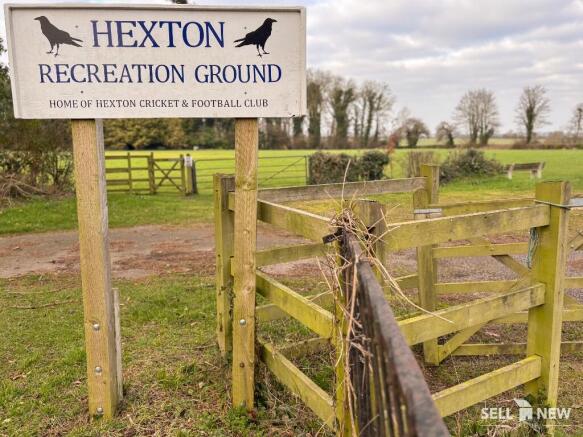
**COMING SOON, BRAND NEW INSPIRED SINGLE LEVEL BARN STYLE HOME!** Model Farm, Hexton SG5

- PROPERTY TYPE
Barn
- BEDROOMS
4
- BATHROOMS
3
- SIZE
1,746 sq ft
162 sq m
- TENUREDescribes how you own a property. There are different types of tenure - freehold, leasehold, and commonhold.Read more about tenure in our glossary page.
Freehold
Key features
- Just two individually designed four-bedroom single-level barn-inspired homes
- Set in the heart of Hexton, a picturesque village on the North Hertfordshire and Mid Bedfordshire border
- Built by local established builder, finished to a high specification throughout
- Build Zone build Warranty for complete peace of mind. No chain
- Stylish open-plan vaulted kitchen/dining/family area, enhanced by bi-fold doors
- Premium flooring throughout, quartz worktops, under floor heating throughout
- Four spacious bedrooms, with the master and guest bedroom benefiting from luxurious en-suites with walk-in showers,
- Private garden, a block-paved inner courtyard,
- Detached double carport, optional electric operated vertical roller doors
- Designed for energy-efficient living, these homes incorporate an Air Source Heat Pump
Description
Each property boasts a stylish open-plan kitchen/dining/family area, enhanced by bi-fold doors that seamlessly connect to the garden. Designed for modern living, they feature premium flooring throughout, quartz worktops in both the kitchen and utility room, and underfloor heating for year-round comfort.
The accommodation includes four spacious bedrooms, with the master and guest bedroom benefiting from luxurious en-suites with walk-in showers, alongside a contemporary three-piece family bathroom.
Externally, each home offers a private garden, a block-paved inner courtyard, and a double detached carport with electric optional operated vertical roller doors, with storage solutions integrated into the boarded roof trusses. Additionally, an EV charging port is installed for modern convenience.
Designed for energy-efficient living, these homes incorporate an Air Source Heat Pump and are connected to mains water and sewage.
Viewing is highly recommended and strictly by appointment only, to fully appreciate the exceptional quality and unique setting of these stunning homes.
Barn One - Price on Application - Freehold
A beautifully designed brand-new Four-bedroom single-level barn-inspired home, seamlessly blending traditional charm with contemporary elegance. This home features a stunning open-plan vaulted kitchen/dining area, with French doors opening onto the side patio and garden, creating a bright and airy space. A separate utility room, cloakroom, and storage cupboard add to its practicality. The spacious open-plan living/dining room, complete with bi-fold doors to the rear, opens onto an inner courtyard, perfect for indoor-outdoor living. The bedroom wing is positioned at the rear of the property, offering privacy and tranquility. The master and guest bedrooms both benefit from stylish three-piece en-suites, while two additional bedrooms are served by a contemporary three-piece family bathroom. A key advantage of this home is the detached double carport with personal access door from the garden, optional electric operated vertical roller doors, featuring storage solutions in the boarded roof trusses and a wooden gate providing direct access to the inner courtyard.
The development is currently under construction and anticipated to be completed by early summer 2025, and for health and safety reasons, viewings on-site or within the property are not yet possible at this current time. However, our sales team can arrange a viewing of a completed development by the same trusted developer in the local area to showcase similar finishes and specifications.
Specification:
* All properties are Freehold
* Quartz worktops, island and splashbacks to kitchen area
* Quality flooring included, LTV flooring throughout except in the bedroom
which will be carpeted
* Underfloor heating throughout
* Powered by energy saving Air Source heat pump
* Chrome electrical sockets throughout
* Landscaped front garden, turf to rear and side garden
* Outside: power socket, lighting and water tap
* Houses fully alarmed
* Electric car charging points located in garages
* Enclosed gardens by timber fencing, with spacious patio areas of
bi- fold doors, with block pav
* The carport features lighting, power sockets, and a personnel access
door, along with optional electrically operated vertical roller doors.
* A loft hatch provides access to a boarded storage area in the roof
trusses for added convenience
* UPVC Window in agate externally, internally its white, black front doors
* Shared entrance leading to both properties, driveway maintained by
seller, and will be given to owners at no cost in the future
* No Estate charge
* BT connection, buyers will need to satisfy themselves on internet
connections and the village does not have fibre currently
* Predicted EPC band B anticipated
* Mains sewage and water
* Snagging to be done by purchaser prior to exchange (Works completed
between exchange and completion)
* Being sold with no forward chain
Location:
Hexton is a picturesque village nestled in North Hertfordshire, England, known for its serene rural charm and rich history. The village is characterised by traditional architecture and scenic landscapes, offering a tranquil retreat from
urban life.
Amenities and Facilities - While Hexton maintains a quaint and quiet atmosphere, it provides essential amenities for residents and visitors. The village features a local pub, serving as a social hub and offering traditional fare. For broader shopping and recreational needs, nearby towns such as Hitchin and Luton offer a more extensive array of facilities.
Education -For education, students typically travel to nearby towns where several reputable schools are available.Transport and Accessibility - Despite its rural setting, Hexton is reasonably well-connected:
Bus Services: The village is served by local bus routes, including the FL7 and W12/W12B services, providing connections to neighbouring towns such as Hitchin and Barton-le-Clay.
Railway Stations: The nearest train stations include:
* Harlington Station: Approximately 4.4 miles away.
* Luton Station: Approximately 4.7 miles away.
* Leagrave Station: Approximately 4.7 miles away.
* Hitchin Station: Approximately 5.5 miles away.
* Flitwick Station: Approximately 5.6 miles away.
These stations offer regular services to major destinations, facilitating convenient travel for commuters and leisure traveler's alike.
Airports: London Luton Airport is the closest major airport, situated about 10 kilometers (approximately 6.2 miles) from Hexton, providing both domestic and international flights.
Distances to Nearby Towns and Cities - Hexton's location allows for accessible journeys to several nearby towns and cities:
* Hitchin: Approximately 5 miles southeast, reachable in about 10-15 minutes by car.
* Luton: Approximately 6 miles southwest, a drive of around 15 minutes.
* Bedford: Approximately 20 miles northwest, taking about 30-35 minutes by car.
* London: Approximately 40 miles south, with driving times varying between 1 to 1.5 hours, depending on traffic.
These proximities make Hexton a desirable location for those seeking a peaceful village lifestyle while remaining connected to larger urban centers.
Conclusion - Hexton embodies the quintessential English village experience, offering a peaceful environment complemented by essential amenities and reasonable connectivity to larger towns and cities. Its charm lies in its balance between seclusion and accessibility, making it an attractive location for residents and visitors alike.
Sat Nav postcode - SG5 3JE
Disclaimer:
Sell New Group are acting Agents for the vendors of this property. Your conveyancer is legally responsible for ensuring any purchase agreement fully protects your position. We have not tested and are not responsible for testing any of the appliances. We make detailed enquiries of the vendor to ensure the information provided is as accurate as possible. Please inform us if you become aware of any information being inaccurate.
On reservation, Sell New Group will require:
AML ID check will be required on all buyers
Proof of deposit or funds
Your mortgage agreement
Estate agent's details (If applicable)
A non-refundable £5,000.00 deposit is required to reserve this property; this will be deducted from the overall agreed sale price and is strictly on the basis of working towards an 8 week exchange deadline, starting from when the legal contract has been received by your solicitor.
Should you wish clarification on any of the above points, please ask prior to any reservation fees being paid.
Brochures
Brochure- COUNCIL TAXA payment made to your local authority in order to pay for local services like schools, libraries, and refuse collection. The amount you pay depends on the value of the property.Read more about council Tax in our glossary page.
- Ask agent
- PARKINGDetails of how and where vehicles can be parked, and any associated costs.Read more about parking in our glossary page.
- Garage,Driveway,EV charging
- GARDENA property has access to an outdoor space, which could be private or shared.
- Front garden,Patio,Enclosed garden
- ACCESSIBILITYHow a property has been adapted to meet the needs of vulnerable or disabled individuals.Read more about accessibility in our glossary page.
- Level access
Energy performance certificate - ask agent
**COMING SOON, BRAND NEW INSPIRED SINGLE LEVEL BARN STYLE HOME!** Model Farm, Hexton SG5
Add an important place to see how long it'd take to get there from our property listings.
__mins driving to your place
Your mortgage
Notes
Staying secure when looking for property
Ensure you're up to date with our latest advice on how to avoid fraud or scams when looking for property online.
Visit our security centre to find out moreDisclaimer - Property reference SN01668. The information displayed about this property comprises a property advertisement. Rightmove.co.uk makes no warranty as to the accuracy or completeness of the advertisement or any linked or associated information, and Rightmove has no control over the content. This property advertisement does not constitute property particulars. The information is provided and maintained by Sell New, St. Neots. Please contact the selling agent or developer directly to obtain any information which may be available under the terms of The Energy Performance of Buildings (Certificates and Inspections) (England and Wales) Regulations 2007 or the Home Report if in relation to a residential property in Scotland.
*This is the average speed from the provider with the fastest broadband package available at this postcode. The average speed displayed is based on the download speeds of at least 50% of customers at peak time (8pm to 10pm). Fibre/cable services at the postcode are subject to availability and may differ between properties within a postcode. Speeds can be affected by a range of technical and environmental factors. The speed at the property may be lower than that listed above. You can check the estimated speed and confirm availability to a property prior to purchasing on the broadband provider's website. Providers may increase charges. The information is provided and maintained by Decision Technologies Limited. **This is indicative only and based on a 2-person household with multiple devices and simultaneous usage. Broadband performance is affected by multiple factors including number of occupants and devices, simultaneous usage, router range etc. For more information speak to your broadband provider.
Map data ©OpenStreetMap contributors.





