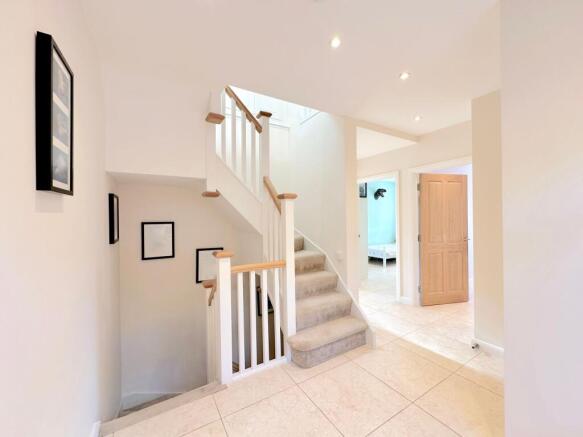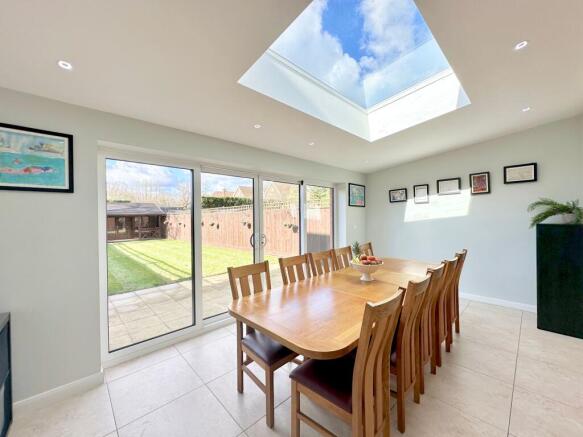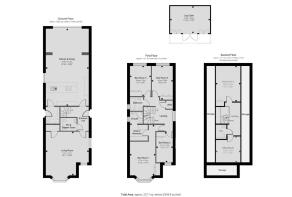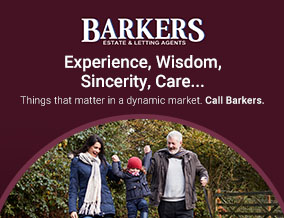
Woodhall Lane, Shenley, WD7

- PROPERTY TYPE
Detached
- BEDROOMS
5
- BATHROOMS
3
- SIZE
2,500 sq ft
232 sq m
- TENUREDescribes how you own a property. There are different types of tenure - freehold, leasehold, and commonhold.Read more about tenure in our glossary page.
Freehold
Key features
- Modern, Detached Family Home - c. 2500 sq ft
- Five Bedrooms & Office/Study
- Three Bathrooms
- Shenley 'Old' Village
- Level Walk to Shops, P.O, Restaurants, Parks
- Ample Parking - Secure Gated Driveway
- NHBC Warranty
- HIGHLY ENERGY EFFICIENT - EPC RATED ‘A”
- SOLAR HEATED WITH BATTERY BACK UP
- FRESH AIR VENTILATION & HEAT RECOVERY
Description
This exceptional, FIVE-bedroom, THREE-bathroom detached home, built in 2017, offers over 2,500 sq ft of contemporary living space. Located in the heart of Shenley ‘Old’ Village, it blends stylish modern design with practical family-oriented features, creating the perfect setting for everyday living and entertaining. Entering through a secure gated entrance, the property offers both privacy and seclusion. The generous driveway provides ample space for multiple vehicles. At the heart of this home lies an expansive open-plan kitchen, dining, and living area. Perfect for modern family living. The spacious lounge is equally inviting, featuring a built-in surround sound system that promises an immersive experience for family movie nights or hosting guests. The large bay and side windows flood the room with natural light, creating a bright and welcoming atmosphere. Positioned prominently, the property is within walking distance of woodland trails and village amenities, including the White Horse gastro pub, L’Italiana restaurant, schools, shops, and local services. For commuters, the home is easily accessible to Elstree & Borehamwood and Radlett Thameslink stations, as well as major routes like the M25, M1, and A1(M). Overall, this property blends stylish, contemporary design with a convenient location, offering a premium lifestyle in a charming village setting.
EPC Rating: A
Entrance Hall
Storage cupboard. Tiled floor.
Guest WC/Shower Room
Wet room with waterfall shower unit. Low flush WC. Vanity wash basin. Tiled walls. Tiled floor.
Living Room
5.7m x 5.5m
Dual aspect with bay window to front and window to side . Tiled floor.
Open-plan Kitchen/Dining Room
10.2m x 5.5m
Range of fitted wall and base units with Penninsula breakfast bar. Five ring gas hob with extractor fan to ceiling. Inset sink unit with Quooker tap. Integrated dishwasher. Built-in fridge and freezer. Built in double oven. Built-in microwave and steam oven. Built in speakers. Tiled floor.
Stairs to First Floor Landing
Fitted carpet to stairs. Utility cupboard with recess and plumbing for washing machine and dryer. Tiled floor.
Bedroom One
6.7m x 3.4m
Bay window to front. Built-in wardrobes and full walk-in wardrobe. Wood effect flooring. Door to en-suite.
En-suite Shower Room
Window to side. Shower cubicle with glass shower screen. Low flush WC. Vanity wash hand basin. Tiled walls. Tiled floor.
Bedroom Two.
4.5m x 2.8m
Window to front. Built-in wardrobes. Tiled floor.
Bedroom Three.
4.1m x 2.2m
Window to rear. Built-in wardrobes. Tiled floor.
Bedroom Four.
4m x 2.9m
Window to rear. Built-in wardrobes. Tiled floor.
Bathroom
Window to side. Tiled bath with wall mounted mixer taps and shower unit with glass shower screen. Low flush WC. Vanity wash hand basin. Tiled walls. Tiled floor.
Stairs to Second Floor
Fitted carpet to stairs.
Bedroom Five/Loft Room
4.6m x 3.3m
Skylight windows. Fitted carpet.
Loft level WC
Serving office/study and bedroom five; Low flush WC. Wash hand basin.
Office/Study Loft Room
3.5m x 3.3m
Fully fitted-out home office with superfast fibre broadband (provided throughout the house) with average download speeds of 1130 Mbps and upload speeds of 104 Mbps. Skylight window. Fitted carpet.
HEATING
Underfloor heating to both the ground floor and first floor rooms.
SOLAR HEATING
Solar panels (photovoltaic PV panels) generates c. 5000 kWh of electricity per year, equivalent to a £1500 saving on electricity bills. And battery back up stores energy generated during the day, to be used in the evening.
SOLAR HOT WATER
An additional solar thermal panel heats the hot water, which, during the summer months meets 100% of the household hot water needs.
FRESH AIR VENTILATION & HEAT RECOVERY SYSTEM
Mechanical Ventilation with Heat Recovery (MVHR) -
A whole-house MVHR system is installed; a low-energy, filtered air ventilation solution, improving indoor air quality, reducing allergens and dust, and giving health benefits. The system works by simultaneously supplying fresh air and extracting stale, moisture-laden air from kitchen and bathrooms. Heat from the extracted air is recovered via a heat exchanger and used to warm incoming filtered air.
Rear Garden
Mainly laid to lawn with patio area. Side access to front. Garden room/log cabin.
Front Garden
Block paved drive bordered by hedges and fencing and features an English rose garden, at the front of the house.
Parking - Driveway
Secure, gated driveway with parking for up to FIVE cars.
- COUNCIL TAXA payment made to your local authority in order to pay for local services like schools, libraries, and refuse collection. The amount you pay depends on the value of the property.Read more about council Tax in our glossary page.
- Ask agent
- PARKINGDetails of how and where vehicles can be parked, and any associated costs.Read more about parking in our glossary page.
- Driveway
- GARDENA property has access to an outdoor space, which could be private or shared.
- Front garden,Rear garden
- ACCESSIBILITYHow a property has been adapted to meet the needs of vulnerable or disabled individuals.Read more about accessibility in our glossary page.
- Ask agent
Woodhall Lane, Shenley, WD7
Add an important place to see how long it'd take to get there from our property listings.
__mins driving to your place
Get an instant, personalised result:
- Show sellers you’re serious
- Secure viewings faster with agents
- No impact on your credit score
Your mortgage
Notes
Staying secure when looking for property
Ensure you're up to date with our latest advice on how to avoid fraud or scams when looking for property online.
Visit our security centre to find out moreDisclaimer - Property reference 9efd9007-8269-434e-8551-9cc2c5e27c60. The information displayed about this property comprises a property advertisement. Rightmove.co.uk makes no warranty as to the accuracy or completeness of the advertisement or any linked or associated information, and Rightmove has no control over the content. This property advertisement does not constitute property particulars. The information is provided and maintained by Barkers, Shenley. Please contact the selling agent or developer directly to obtain any information which may be available under the terms of The Energy Performance of Buildings (Certificates and Inspections) (England and Wales) Regulations 2007 or the Home Report if in relation to a residential property in Scotland.
*This is the average speed from the provider with the fastest broadband package available at this postcode. The average speed displayed is based on the download speeds of at least 50% of customers at peak time (8pm to 10pm). Fibre/cable services at the postcode are subject to availability and may differ between properties within a postcode. Speeds can be affected by a range of technical and environmental factors. The speed at the property may be lower than that listed above. You can check the estimated speed and confirm availability to a property prior to purchasing on the broadband provider's website. Providers may increase charges. The information is provided and maintained by Decision Technologies Limited. **This is indicative only and based on a 2-person household with multiple devices and simultaneous usage. Broadband performance is affected by multiple factors including number of occupants and devices, simultaneous usage, router range etc. For more information speak to your broadband provider.
Map data ©OpenStreetMap contributors.





