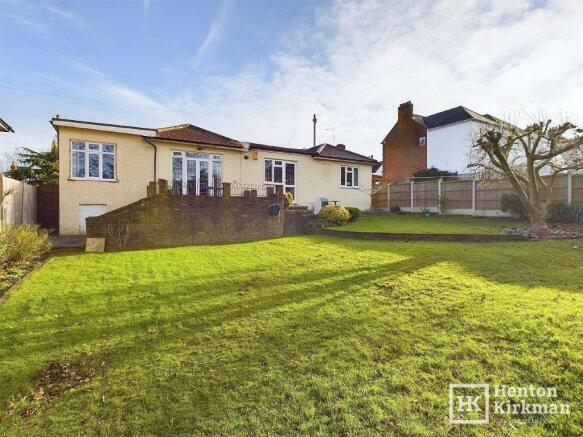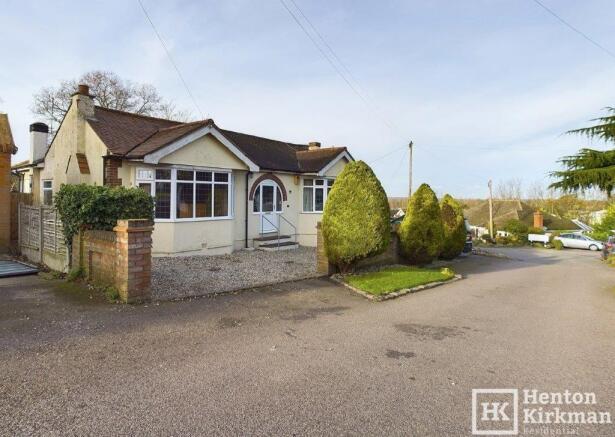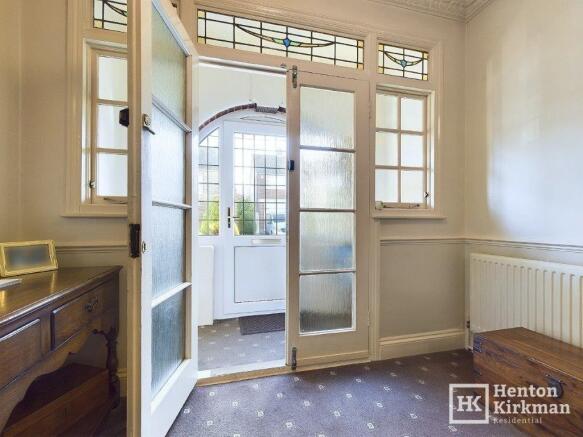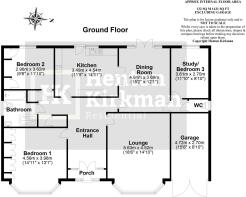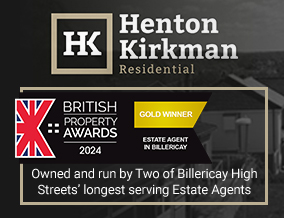
Tanfield Drive, Billericay, Essex, CM12 9EB

- PROPERTY TYPE
Detached Bungalow
- BEDROOMS
3
- BATHROOMS
1
- SIZE
Ask agent
- TENUREDescribes how you own a property. There are different types of tenure - freehold, leasehold, and commonhold.Read more about tenure in our glossary page.
Freehold
Key features
- Charming bungalow with high ceilings throughout & ornate Victorian-style corner details in main room
- Spacious Lounge with a large east-facing bay window and feature fireplace
- Generous Dining Room with extensive glazing and French doors, connecting to Kitchen & Reception Hall
- Kitchen/Breakfast Room with cream gloss units, walnut effect worktops
- Large Master bedroom featuring an 11-foot bay window and extensive fitted wardrobes
- Bedroom Two with fitted wardrobes and Bedroom Three/Study offering versatile usage
- Generous Main Bathroom with full-size bath, large walk-in shower, and modern fixtures, plus WC Room
- Practical storage solutions including two original built-in cupboards) in the Reception Hall
- West-facing Garden with elevated patio, split-level lawn, and multiple paved areas.
- Additional storage beneath Bedroom Three/Study accessed via a 3-foot high external door
Description
Boasting a large Porch, huge Hall (great first impression), spacious rear Kitchen/Breakfast Room with adjacent 15ft x 12ft Dining Room, 15ft x 13ft Lounge with feature Fireplace and three generous bedrooms served by a swish new Shower Room and another separate WC Room,
Many of its original features remain yet it has all the mod cons including double glazing and a fairly new Combination Boiler for the gas central heating.
Set on impressive double width plot with Garage on the side too.
The property's prime location and generous proportions make this a rare find in this highly sought-after area. VIEWING ESSENTIAL
The Accommodation in more detail:
PORCH 8ft 9" x 2ft 7" (2.67m x 0.79m)
With a feature keyhole entrance with side lights either side of the half-glazed front door for maximum light.
A set of original glazed double doors with feature stained glass, red light windows above and side light lead through to:
RECEPTION HALL 15ft 8" x 9ft 7" (4.78m x 2.92m)
The measurements are of the main area, excluding the cross wing at the end which leads round to the dining room to the right and the second bedroom and bathroom on the left.
Of particular note here is the high ceiling stretching up nearly 9 feet (2.74m) - as found throughout this charming bungalow.
Also note the ornate Victorian style cornice found here, the Lounge, Dining Room, Master Bedroom and Study/3rd Bedroom too.
Around the corner on the cross wing are two built-in cupboards, both with their original doors, one a surprisingly deep full-height cloaks cupboard, the other the airing cupboard housing the hot water cylinder.
LOUNGE 18ft x 15ft (5.49m x 4.57m)
A lovely size main living room with sunlight flooding in through the very large bay window in the mornings (East facing).
The focal point is the Fireplace with its cast iron inset and marble surround.
DINING ROOM 15ft 4" x 12ft 2" (4.67m x 3.71m)
What a great size dining room.
The high ceiling enhances its size even more and there's more than 5m² of glazing (incorporating a central set of French Doors) which brings in lots of natural light.
KITCHEN/BREAKFAST ROOM 14ft 10" x 11ft 6" (4.52m x 3.51m)
Big enough for a central table and chair set, this modern kitchen has a range of 'Cream Gloss' kitchen units topped with Walnut effect worktops and incorporates a 1.5 bowl composite sink, built-in 'John Lewis' Induction Hob, built-in Multifunction Double Oven/Grill and space for four under-counter appliances: presently a fridge, freezer, washing machine and dishwasher.
A set of glazed double doors swing open and lead through to the adjacent Dining Room.
MASTER BEDROOM 15ft x 15ft (4.57m x 4.57m)
15ft square, this huge master bedroom, like the Lounge, also has an 11-foot (3.35m) wide bay window, which bathes the room in morning sunlight.
Along the far wall, 3.5 double fitted wardrobes provide lots of storage.
BEDROOM TWO 12ft x 9ft 8" (3.66m x 2.95m)
A quiet rear facing bedroom with dated but functional fitted wardrobes.
A door discreetly placed in a corner of the Dining Room opens to reveal a small Lobby providing access to a separate WC Room and the 3rd Bedroom/Study
BEDROOM THREE/STUDY 12ft x 8ft 10" (3.66m x 2.69m)
This rear facing room could easily take a double bed, yet also offers great versatility of use as a Study, Playroom, Hobbies Room etc.
WC ROOM 5ft 1" x 3ft (1.55m x 0.91m)
With a traditional low-level WC with a chrome pipe and a high-level window giving natural light.
BATHROOM 8ft 6" x 7ft 9" (2.59m x 2.36m)
This very generously sized bathroom has plenty of room for both the full-size bath as well as a 1550mm x 750mm walk-in Shower with an Aqualisa 'Visage' thermostatic Digital Shower.
There's also a smart wall-hung 'Grey Oak' Vanity unit, 'Laufen' close-coupled WC and a large side-facing window.
EXTERIOR
The front shingled drive will take three cars.
GARAGE 15ft 6" x 8ft 10" (4.72m x 2.7m)
With front double doors, power and lighting.
REAR GARDEN 63ft x 61ft (19.2m x 18.6m)
West facing and thus enjoying the sunshine for most of the day and late into the evening.
This garden is surprisingly private yet at the same time enjoys a far-reaching view.
The elevated patio measures 13 feet x 12 feet (3.96m x 3.66m) and is a real sun trap. Many summer days have clearly been enjoyed up here with its rather pleasant view.
Steps each side lead down to the rest of the garden which includes two further paved areas and the split-level lawn.
Of note, under BEDROOM THREE/STUDY, there is a 3-foot (0.91m) high external door which opens to provide access to the expansive cellar area below the bungalow - not tall enough for a basement room but certainly a fabulous storage area and enabling easy access for sublevel works.
- COUNCIL TAXA payment made to your local authority in order to pay for local services like schools, libraries, and refuse collection. The amount you pay depends on the value of the property.Read more about council Tax in our glossary page.
- Ask agent
- PARKINGDetails of how and where vehicles can be parked, and any associated costs.Read more about parking in our glossary page.
- Garage,Driveway,Off street,Private
- GARDENA property has access to an outdoor space, which could be private or shared.
- Patio,Private garden,Enclosed garden,Rear garden,Back garden
- ACCESSIBILITYHow a property has been adapted to meet the needs of vulnerable or disabled individuals.Read more about accessibility in our glossary page.
- Ask agent
Energy performance certificate - ask agent
Tanfield Drive, Billericay, Essex, CM12 9EB
Add an important place to see how long it'd take to get there from our property listings.
__mins driving to your place
Get an instant, personalised result:
- Show sellers you’re serious
- Secure viewings faster with agents
- No impact on your credit score
Your mortgage
Notes
Staying secure when looking for property
Ensure you're up to date with our latest advice on how to avoid fraud or scams when looking for property online.
Visit our security centre to find out moreDisclaimer - Property reference ID2075. The information displayed about this property comprises a property advertisement. Rightmove.co.uk makes no warranty as to the accuracy or completeness of the advertisement or any linked or associated information, and Rightmove has no control over the content. This property advertisement does not constitute property particulars. The information is provided and maintained by Henton Kirkman Residential, Billericay. Please contact the selling agent or developer directly to obtain any information which may be available under the terms of The Energy Performance of Buildings (Certificates and Inspections) (England and Wales) Regulations 2007 or the Home Report if in relation to a residential property in Scotland.
*This is the average speed from the provider with the fastest broadband package available at this postcode. The average speed displayed is based on the download speeds of at least 50% of customers at peak time (8pm to 10pm). Fibre/cable services at the postcode are subject to availability and may differ between properties within a postcode. Speeds can be affected by a range of technical and environmental factors. The speed at the property may be lower than that listed above. You can check the estimated speed and confirm availability to a property prior to purchasing on the broadband provider's website. Providers may increase charges. The information is provided and maintained by Decision Technologies Limited. **This is indicative only and based on a 2-person household with multiple devices and simultaneous usage. Broadband performance is affected by multiple factors including number of occupants and devices, simultaneous usage, router range etc. For more information speak to your broadband provider.
Map data ©OpenStreetMap contributors.
