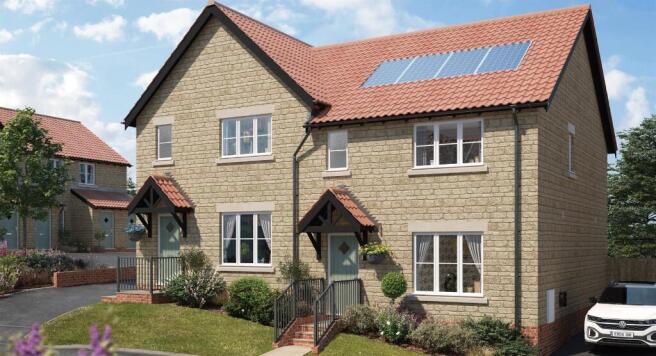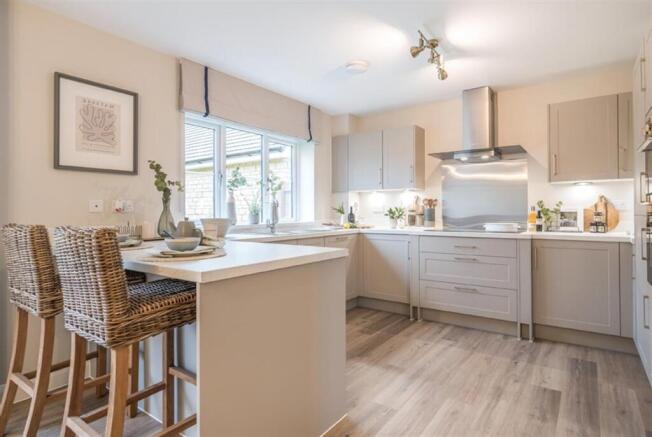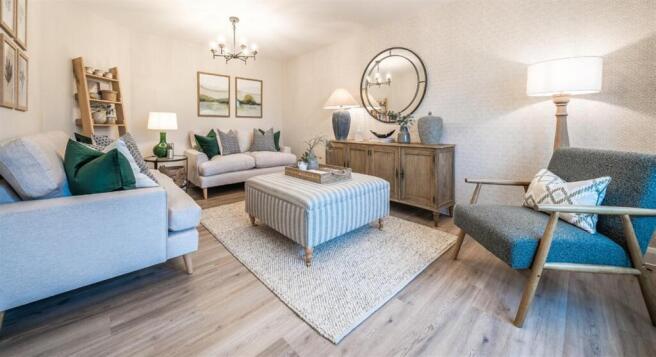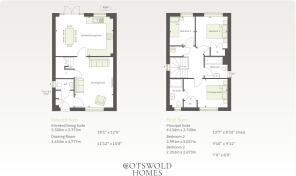White Lion Park, Malmesbury

- PROPERTY TYPE
Semi-Detached
- BEDROOMS
3
- BATHROOMS
1
- SIZE
Ask agent
- TENUREDescribes how you own a property. There are different types of tenure - freehold, leasehold, and commonhold.Read more about tenure in our glossary page.
Freehold
Key features
- "A" Rated Energy Efficiency
- Air Source Heat Pumps
- Solar Panels
- Electric Car Charge Point
- Turfed Rear Garden
Description
SUMMARY
COMING SOON! Built by Cotswold Homes in Hopton Rise, Malmesbury. "The Hopton" Brand New Three Bedroom Semi Detached family home will be ready WINTER 25/26, reserve from plan.
DESCRIPTION
"Cotswold Homes"
We’re a family-run business creating beautiful new homes in The Cotswolds, South Gloucestershire, Wiltshire & Somerset.. We maximise light, space and flow with contemporary and elegant finishes, complemented by our enviable all-inclusive specification*. No hidden extras, no nasty surprises. At Cotswold Homes we appreciate that for most people buying a new home is the greatest investment they’ll ever make and they deserve Quality, Service & Value For Money – that’s the Cotswold Homes Difference all backed by a ten year NHBC Buildmark Warranty for added peace of mind.
Malmesbury, one of the oldest boroughs in England is a thriving historic town situated in an ideal location for easy access to the M4, and within easy reach of Cirencester, Swindon, Bristol, Cheltenham and Bath. There are a good range of shops including a new, recently opened Waitrose store, hotels, eateries, leisure and sporting facilities, primary and secondary schools in the town, and numerous historical buildings of interest including Malmesbury Abbey and The Market Cross, situated in the heart of the town.
Within the local area a number of places of interest including the world famous Westonbirt Arboretum with 18 thousand trees and shrubs in some 600 acres of beautiful landscaped grounds.
Kitchen/Breakfast Room
Kitchen by Symphony, Upstand to match worktop with glass splashback behind hob and under unit pelmet lighting, Stainless steel 1.5 bowl sink and drainer to kitchen, Stainless steel single bowl sink and drainer to boot room, Hansgrohe Monobloc Tap, SMEG appliances, 75cm to 90cm black induction hob, 60cm black built in double multifunction oven, 90cm extractor hood in stainless steel and clear glass
chimney hood, Integrated 50/50 split fridge/freezer, Integrated dishwasher, Space, plumbing and electrics for future installation by purchaser of washing machine and tumble dryer in boot room, Recessed LED downlights to kitchen area
Bathroom/Cloakroom/Ensuite
Roca sanitaryware throughout,, Hansgrohe Monobloc basin taps in chrome finish or similar
Hansgrohe shower and kit in chrome finish or similar, Hansgrohe shower and kit in chrome finish or similar, heated towel rail to bathroom and ensuite only where applicable, wall tiles by PORCELANOSA- full height to bath, full height to shower area, and splashback to wash hand basin, CAMARO Luxury floor vinyl tile
Heating/Electrical
Ideal* Monobloc Air Source Heat Pump and Hot Water cylinder, Giacomini underfloor heating to ground floor, Myson radiators to first floor, Heatwiser* Wifi Control Thermostat to control both heating and hot water, White slim profile faceplates, Pendant light fittings throughout except for kitchen area, bathrooms and ensuites which receive recessed LED downlights, Media points fitted throughout - refer to electrical plans for more details, Shaver socket to bathroom and ensuite, Mains operated smoke/heat detectors with battery back up
Interior
Double glazed PCVu windows and French doors with multi-point locks, Ceilings and wall painted in white matt emulsion with smooth finish, Moulded skirting boards and architrave with white satinwood painted finish, Internal doors with vertical 5 groove panel with white satinwood paint finish, Internal door furniture in satin chrome finish, Ash handrail and newel caps with painted white satinwood finish, balustrades and strings, Wardrobes where applicable - refer to house type plans with sales consultant
Exterior
Light and socket provided to selected garages, Multi-Point Lock GRP door with contemporary glazing.
Painted finish in Baytree Green, PIR light fittings to front and rear, External double socket, Fully enclosed rear garden with fencing or wall, dependent on plot, Turf to rear gardens. Landscaping scheme to front garden (refer to landscape drawing with sales consultant) Veridan PV Panels - refer to plot specific drawing with sales consultant, Up to 7.3kw - Project EV or similar
1. MONEY LAUNDERING REGULATIONS: Intending purchasers will be asked to produce identification documentation at a later stage and we would ask for your co-operation in order that there will be no delay in agreeing the sale.
2. General: While we endeavour to make our sales particulars fair, accurate and reliable, they are only a general guide to the property and, accordingly, if there is any point which is of particular importance to you, please contact the office and we will be pleased to check the position for you, especially if you are contemplating travelling some distance to view the property.
3. The measurements indicated are supplied for guidance only and as such must be considered incorrect.
4. Services: Please note we have not tested the services or any of the equipment or appliances in this property, accordingly we strongly advise prospective buyers to commission their own survey or service reports before finalising their offer to purchase.
5. THESE PARTICULARS ARE ISSUED IN GOOD FAITH BUT DO NOT CONSTITUTE REPRESENTATIONS OF FACT OR FORM PART OF ANY OFFER OR CONTRACT. THE MATTERS REFERRED TO IN THESE PARTICULARS SHOULD BE INDEPENDENTLY VERIFIED BY PROSPECTIVE BUYERS OR TENANTS. NEITHER SEQUENCE (UK) LIMITED NOR ANY OF ITS EMPLOYEES OR AGENTS HAS ANY AUTHORITY TO MAKE OR GIVE ANY REPRESENTATION OR WARRANTY WHATEVER IN RELATION TO THIS PROPERTY.
Brochures
PDF Property ParticularsFull Details- COUNCIL TAXA payment made to your local authority in order to pay for local services like schools, libraries, and refuse collection. The amount you pay depends on the value of the property.Read more about council Tax in our glossary page.
- Band: TBC
- PARKINGDetails of how and where vehicles can be parked, and any associated costs.Read more about parking in our glossary page.
- Yes
- GARDENA property has access to an outdoor space, which could be private or shared.
- Front garden,Back garden
- ACCESSIBILITYHow a property has been adapted to meet the needs of vulnerable or disabled individuals.Read more about accessibility in our glossary page.
- Ask agent
Energy performance certificate - ask agent
White Lion Park, Malmesbury
Add an important place to see how long it'd take to get there from our property listings.
__mins driving to your place



Your mortgage
Notes
Staying secure when looking for property
Ensure you're up to date with our latest advice on how to avoid fraud or scams when looking for property online.
Visit our security centre to find out moreDisclaimer - Property reference CHP111177. The information displayed about this property comprises a property advertisement. Rightmove.co.uk makes no warranty as to the accuracy or completeness of the advertisement or any linked or associated information, and Rightmove has no control over the content. This property advertisement does not constitute property particulars. The information is provided and maintained by Allen & Harris, Chippenham. Please contact the selling agent or developer directly to obtain any information which may be available under the terms of The Energy Performance of Buildings (Certificates and Inspections) (England and Wales) Regulations 2007 or the Home Report if in relation to a residential property in Scotland.
*This is the average speed from the provider with the fastest broadband package available at this postcode. The average speed displayed is based on the download speeds of at least 50% of customers at peak time (8pm to 10pm). Fibre/cable services at the postcode are subject to availability and may differ between properties within a postcode. Speeds can be affected by a range of technical and environmental factors. The speed at the property may be lower than that listed above. You can check the estimated speed and confirm availability to a property prior to purchasing on the broadband provider's website. Providers may increase charges. The information is provided and maintained by Decision Technologies Limited. **This is indicative only and based on a 2-person household with multiple devices and simultaneous usage. Broadband performance is affected by multiple factors including number of occupants and devices, simultaneous usage, router range etc. For more information speak to your broadband provider.
Map data ©OpenStreetMap contributors.




