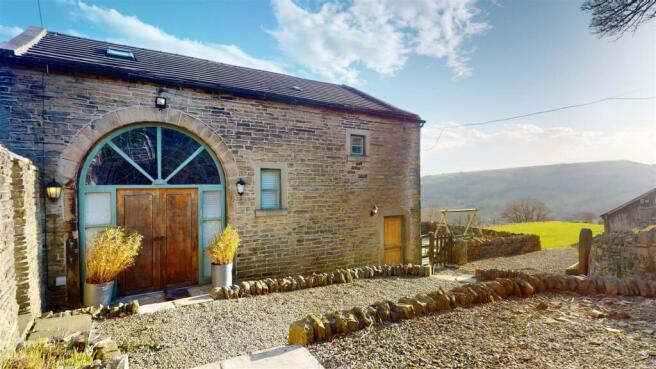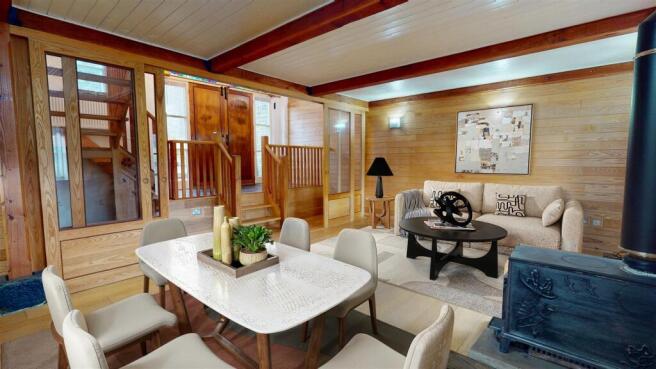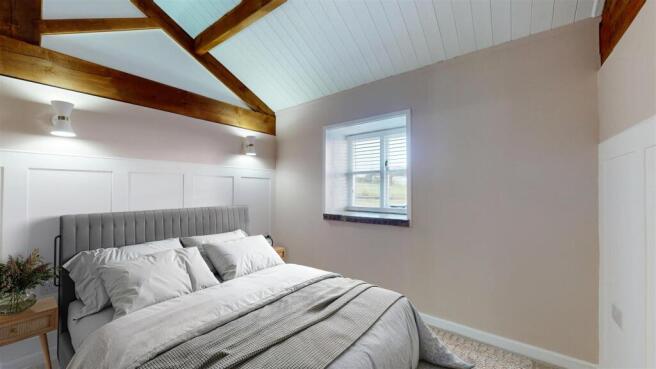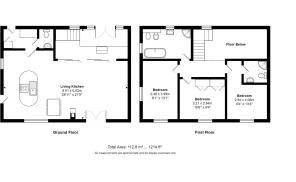
Plough Royd Barn, Addersgate Lane, Shibden, Halifax

- PROPERTY TYPE
Detached
- BEDROOMS
3
- BATHROOMS
2
- SIZE
Ask agent
- TENUREDescribes how you own a property. There are different types of tenure - freehold, leasehold, and commonhold.Read more about tenure in our glossary page.
Freehold
Key features
- BARN CONVERSION
- ORIGINAL BUILD 1788
- 3.56 ACRES
- DETACHED
- THREE BEDROOMS
- STUNNING VIEWS
- PLANNING PERMISSION FOR SIGNIFICANT EXTENSION
- NO CHAIN
Description
With breathtaking, far reaching views over the Shibden Valley, Hamilton Bower are delighted to offer FOR SALE this simply stunning, individually designed barn, converted in 2010. Being directly on the Calderdale Way, with grazing land leading down to a stream and bluebell wood, this property is both a walkers and an equestrian lovers dream. There are terraced garden areas with southerly views sweeping down the Shibden Valley and beyond. The property benefits from underfloor heating throughout with the added feature log burning stove. Planning permission has been obtained for a significant two storey extension to the south facing elevation.
Epc & Council Tax Information - EPC RATING - C
COUNCIL TAX BAND - D
Ground Floor -
Entrance Hall - An elevated and spacious hall with arched entrance and windows incorporating designer-commissioned stained glass. Other features include reclaimed English Oak entrance doors with original ironmongery, and a Yorkshire stone flagged floor. A bespoke cabinet-made pegged, Ash staircase leads to the first floor, with stunning sliding Ash doors leading to the open plan ground floor.
Kitchen/Dining Area - High end German EK designer kitchen with the following features: large island incorporating integrated Stoves electric fan oven and dishwasher; ducted, designer overhead extractor; integrated Baumatic ceramic cooker top; Franke sink with monobloc tap; high end Quartz work top. Further wall cabinetry offering ample storage. A glazed, oak timbered door leads out onto the terrace.
Lounge/Dining - A delightful eating and relaxing space offering great versatility - with log burning stove, large windows, and oak double doors looking out across the terrific views of the Shibden Valley and beyond. Incorporating quality engineered oak flooring throughout this space.
Utility And Ground Floor Cloak Room - Leading from the kitchen there is a separate utility room incorporating a place to kick of boots and coats, also housing the boiler and with plumbing for an automatic washing machine. A bespoke cabinet-made oak stable door leads out to the exterior of the property and the terraced garden areas. The cloak room has a low level flush toilet and hand wash basin.
First Floor -
Landing - Galleried landing with exposed beams.
Bedroom One - With original barn arched window looking out across the Shibden Valley offering breathtaking views. Oak flooring and exposed beams.
Bedroom Two - A good sized room with exposed beams affording excellent views down the valley. With added feature of an en-suite, incorporating low level flush toilet, basin and quadrant shower unit, with electric shower. Oak flooring.
Bedroom Three - Splendid bedroom with feature panelling to the walls and exposed beams. Window overlooking the valley offering stunning views.
Bathroom - A stunning space with quality high end bathroom furniture, with original arched barn window looking across the Shibden Valley. Freestanding bath with designer Italian made Zucchetti floor standing mixer shower tap, bidet, low level wall mounted toilet. Glass screened shower cubicle housing the shower unit.
External - The property offers simply breathtaking views from all angles and has approximately 3.56 acres of land a leading directly from the property. There are terraced garden areas with a good sized terrace area with southerly views sweeping down the Shibden Valley and beyond. There is a large outhouse with the potential to develop further and utilise as part of a smallholding.
Parking - Hardstanding providing ample parking for several vehicles.
Eco Construction Ethos - A barn presented with strong eco credentials including: high insulation value thermo block wall construction; energy efficient, wet underfloor heating system with individually controlled room thermostats throughout; modern gas combi boiler; wood-burning Ulefos Norwegian stove; double glazed windows using sustainable, environmentally conscious Acoya timber; bespoke FSC Ash timber interior cladding wall carpentry offering superior warmth, affording maximum energy efficiency
Planning - Planning permission was obtained in February 2024 for 'Two storey extension and a single storey side extension with internal alterations and some external landscaping alterations.' The planning permission for the extensions can be viewed on the Calderdale Planning portal using Ref: 24/00006/HSE
Brochures
Plough Royd Barn, Addersgate Lane, Shibden, HalifaBrochure- COUNCIL TAXA payment made to your local authority in order to pay for local services like schools, libraries, and refuse collection. The amount you pay depends on the value of the property.Read more about council Tax in our glossary page.
- Band: D
- PARKINGDetails of how and where vehicles can be parked, and any associated costs.Read more about parking in our glossary page.
- Yes
- GARDENA property has access to an outdoor space, which could be private or shared.
- Yes
- ACCESSIBILITYHow a property has been adapted to meet the needs of vulnerable or disabled individuals.Read more about accessibility in our glossary page.
- Ask agent
Plough Royd Barn, Addersgate Lane, Shibden, Halifax
Add an important place to see how long it'd take to get there from our property listings.
__mins driving to your place
Get an instant, personalised result:
- Show sellers you’re serious
- Secure viewings faster with agents
- No impact on your credit score
Your mortgage
Notes
Staying secure when looking for property
Ensure you're up to date with our latest advice on how to avoid fraud or scams when looking for property online.
Visit our security centre to find out moreDisclaimer - Property reference 33742394. The information displayed about this property comprises a property advertisement. Rightmove.co.uk makes no warranty as to the accuracy or completeness of the advertisement or any linked or associated information, and Rightmove has no control over the content. This property advertisement does not constitute property particulars. The information is provided and maintained by Hamilton Bower, Northowram. Please contact the selling agent or developer directly to obtain any information which may be available under the terms of The Energy Performance of Buildings (Certificates and Inspections) (England and Wales) Regulations 2007 or the Home Report if in relation to a residential property in Scotland.
*This is the average speed from the provider with the fastest broadband package available at this postcode. The average speed displayed is based on the download speeds of at least 50% of customers at peak time (8pm to 10pm). Fibre/cable services at the postcode are subject to availability and may differ between properties within a postcode. Speeds can be affected by a range of technical and environmental factors. The speed at the property may be lower than that listed above. You can check the estimated speed and confirm availability to a property prior to purchasing on the broadband provider's website. Providers may increase charges. The information is provided and maintained by Decision Technologies Limited. **This is indicative only and based on a 2-person household with multiple devices and simultaneous usage. Broadband performance is affected by multiple factors including number of occupants and devices, simultaneous usage, router range etc. For more information speak to your broadband provider.
Map data ©OpenStreetMap contributors.





