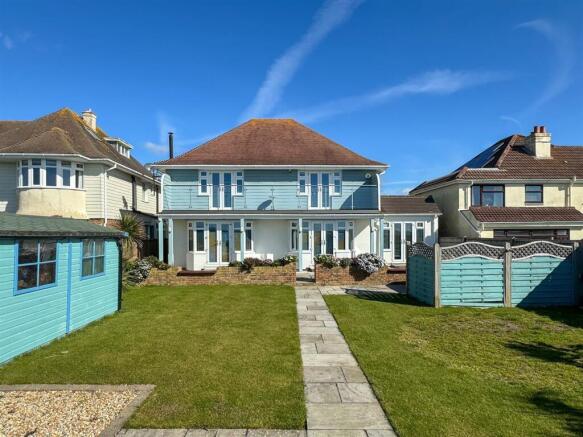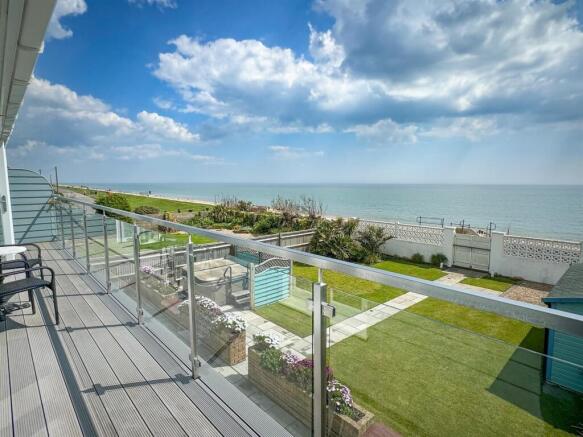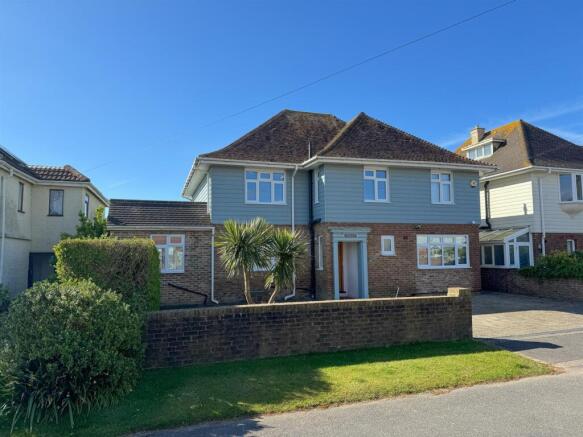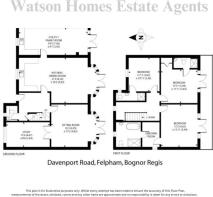Davenport Road, Felpham, Bognor Regis

- PROPERTY TYPE
Detached
- BEDROOMS
4
- BATHROOMS
3
- SIZE
Ask agent
- TENUREDescribes how you own a property. There are different types of tenure - freehold, leasehold, and commonhold.Read more about tenure in our glossary page.
Freehold
Description
As you enter, you are welcomed by two inviting reception rooms, perfect for entertaining or relaxing with loved ones. The layout of the home promotes a warm and inviting atmosphere, making it a wonderful place to create lasting memories.
One of the standout features of this property is the spectacular ocean views that can be enjoyed from various vantage points within the home. Imagine waking up to the gentle sound of waves and the sight of the sun rising over the horizon, providing a serene backdrop to your daily life.
For those with vehicles, the property offers parking for two vehicles, adding to the convenience of living in this desirable location. Felpham itself is a picturesque village, known for its friendly community and proximity to the beautiful coastline, making it an ideal spot for those who appreciate both tranquillity and access to seaside activities.
This house on Davenport Road is not just a home; it is a lifestyle choice, offering a unique opportunity to enjoy coastal living in a vibrant community. Do not miss the chance to make this splendid property your own.
Accommodation - RECESSED PORCH:
With quarry tiled floor; hardwood door to:
RECEPTION HALL:
Concealed radiator; understairs storage/meter cupboard.
CLAOKROOM:
Close coupled W.C. with concealed cistern incorporating wash basin in vanity unit with storage beneath, fully tiled walls, heated towel rail.
SITTING ROOM:
Corner fireplace incorporating wood burning stove and log store, UPVC framed double glazed double doors to patio and garden, glazed panelled double doors to:
DINING ROOM:
Radiator.
KITCHEN:
Contemporary range of units having quartz worktop, upstands and wall mounted cabinets over: inset stainless steel sink, integrated dishwasher, double oven and ceramic hob located in central island with extractor unit and further storage beneath, pull out larder unit, American style fridge/freezer.
FAMILY SECTION:
Twin vertical radiators flanking UPVC framed double glazed double doors to patio and garden, glazed panel door to:
UTILTIY ROOM:
Floor standing cupboard units with worktop, tiled splash backs and wall mounted cabinets above, washing machine and tumble drier, pull-out larder cupboard; adjacent shelved store.
GAMES ROOM/BEDROOM 4:
UPVC framed double glazed double doors to patio and garden.
FIRST FLOOR LANDING:
Radiator, trap hatch to roof space with loft ladder, boarding, power and light plus gas fired boiler.
BEDROOM 1:
UPVC framed double glazed double doors to balcony with extensive sea views, 2 radiators, door to:
DRESSING ROOM:
With range of hanging rails and shelving. door to:
EN-SUITE BATH/SHOWER ROOM:
Fully tiled with white suite comprising freestanding contemporary styled bath having mixer tap and hand held shower attachment, wash basin inset in vanity unit, close coupled W.C, walk-in shower enclosure with independent
mixer, heated towel rail, extractor fan, 2 heated towel rails.
BEDROOM 2
Double built in wardrobe cupboard, radiator, UPVC framed double glazed double doors to balcony with extensive sea views, door to:
EN-SUITE SHOWER/W.C:
Fully tiled with glazed cubicle having independent mixer; close coupled W.C, corner wash basin; heated towel rail, extractor
fan.
BEDROOM 3:
Radiator, door to:
EN-SUITE SHOWER/W.C:
Fully tiled with enclosure having independent mixer and glaze pivot door, wash basin, close coupled W.C, heated towel rail, extractor fan.
OUTSIDE AND GENERAL GARDENS:
REAR GARDEN:
Faces south and has a depth extending to some 55 ft and a width of 50 ft or thereabouts. The area is subdivided into distinct zones, that adjoining the house being laid to stone paved patio separated from the more formal lawn by a dwarf brick wall. The lawn is bisected by a matching central path leading in turn to a further pebbled area separating the property form the promenade and beyond to the Beach.
TIMBER GARDEN STORE: 13'6" X 8'9". HOT TUB: Set in screened area.
FRONT GARDEN:
Laid to a combination of lawned area with central exotic bed. adjoining a generous block paved hardstanding providing:
OFF-STREET PARKING:
Facilitates a number of vehicles.
Brochures
Davenport Road, Felpham, Bognor RegisBrochure- COUNCIL TAXA payment made to your local authority in order to pay for local services like schools, libraries, and refuse collection. The amount you pay depends on the value of the property.Read more about council Tax in our glossary page.
- Band: G
- PARKINGDetails of how and where vehicles can be parked, and any associated costs.Read more about parking in our glossary page.
- Yes
- GARDENA property has access to an outdoor space, which could be private or shared.
- Yes
- ACCESSIBILITYHow a property has been adapted to meet the needs of vulnerable or disabled individuals.Read more about accessibility in our glossary page.
- Ask agent
Davenport Road, Felpham, Bognor Regis
Add an important place to see how long it'd take to get there from our property listings.
__mins driving to your place
Get an instant, personalised result:
- Show sellers you’re serious
- Secure viewings faster with agents
- No impact on your credit score
Your mortgage
Notes
Staying secure when looking for property
Ensure you're up to date with our latest advice on how to avoid fraud or scams when looking for property online.
Visit our security centre to find out moreDisclaimer - Property reference 33742377. The information displayed about this property comprises a property advertisement. Rightmove.co.uk makes no warranty as to the accuracy or completeness of the advertisement or any linked or associated information, and Rightmove has no control over the content. This property advertisement does not constitute property particulars. The information is provided and maintained by Watson Homes, Cheam Village. Please contact the selling agent or developer directly to obtain any information which may be available under the terms of The Energy Performance of Buildings (Certificates and Inspections) (England and Wales) Regulations 2007 or the Home Report if in relation to a residential property in Scotland.
*This is the average speed from the provider with the fastest broadband package available at this postcode. The average speed displayed is based on the download speeds of at least 50% of customers at peak time (8pm to 10pm). Fibre/cable services at the postcode are subject to availability and may differ between properties within a postcode. Speeds can be affected by a range of technical and environmental factors. The speed at the property may be lower than that listed above. You can check the estimated speed and confirm availability to a property prior to purchasing on the broadband provider's website. Providers may increase charges. The information is provided and maintained by Decision Technologies Limited. **This is indicative only and based on a 2-person household with multiple devices and simultaneous usage. Broadband performance is affected by multiple factors including number of occupants and devices, simultaneous usage, router range etc. For more information speak to your broadband provider.
Map data ©OpenStreetMap contributors.




