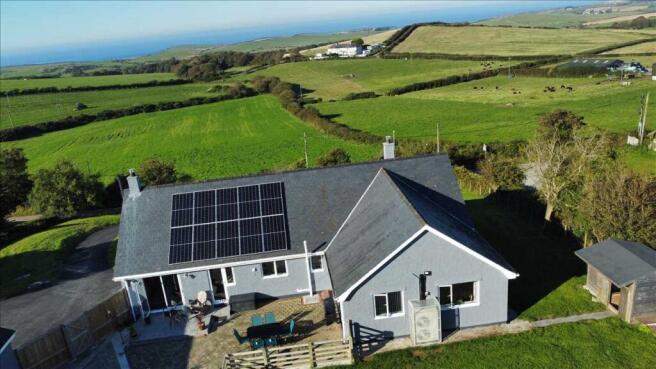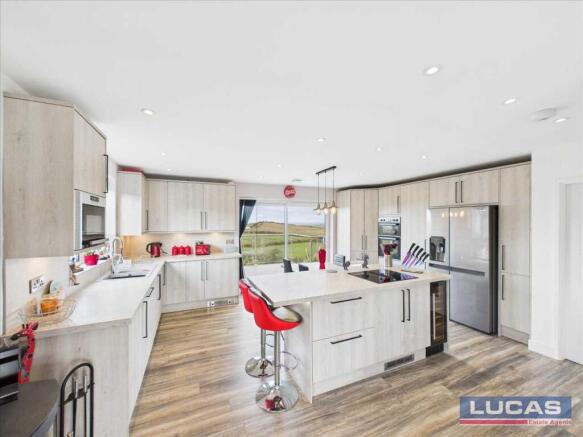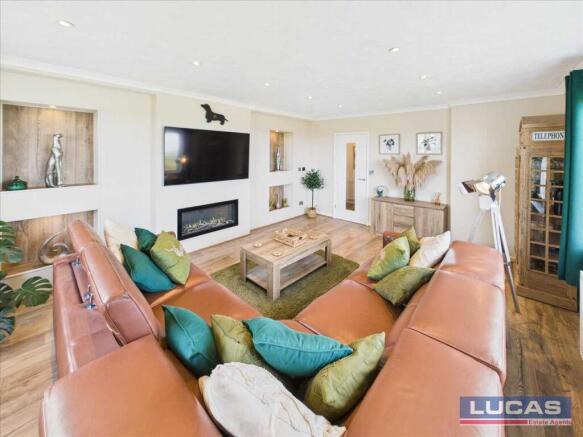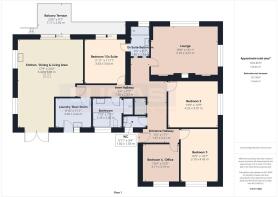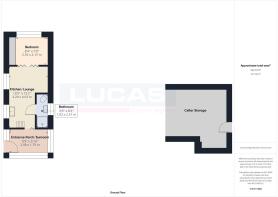Cae Gwyrdd, Llanfairynghornwy, Llanfairynghornwy

- PROPERTY TYPE
Detached Bungalow
- BEDROOMS
5
- BATHROOMS
3
- SIZE
Ask agent
- TENUREDescribes how you own a property. There are different types of tenure - freehold, leasehold, and commonhold.Read more about tenure in our glossary page.
Freehold
Key features
- Superbly Presented Detached Bungalow Having Been Fully Modernised Throughout Set Within Approximately 1.3 Acres Of Paddock, Drive & Gardens
- 4/5 Bedrooms/3 Bathrooms/3/4 Receptions
- Boasts Stunning Views Of The Sea, Coastline And Countryside,Nearest Beach Some 1.4miles Distance With Access To The Coastal Path
- Contemporary Feel Throughout With A Stunning Fitted Kitchen Together With Beautifully Installed Bathrooms Along With A Balcony Terrace
- Approx. 2.5 Miles Of Church Bay, With Its Beautiful Beach, And The Picturesque Coastal Village Of Cemaes Bay
- Council Tax Band F £2803.19 2024/2025 - Annexe Band A £1293.78 2024/2025;EPC Bands C & E
- Services Mains Electric,Mains Water,Septic Tank Drains,Air Source Central Heating,Part Underfloor Heating & Solar Panels
Description
The Property Is Ideally Situated With The Nearest Beach Some 1.4miles Distance With Access To The Coastal Path & Is Approx. 2.5 Miles To Church Bay, With Its Beautiful Beach, And The Picturesque Coastal Village Of Cemaes Bay Is Approx. 5.2 miles Distance. The Excellent Commercialised Village Of Valley/A5, Giving Direct Access Onto The A55, Is Approx. 9.2 Miles Distance And Holyhead Town Is Approx. 13 Miles. Viewing Both Internally And Externally Is Highly Recommended.
The accommodation which benefits from air source central heating with under floor heating to the lounge, kitchen/dining, living area along with the four bedrooms together with double glazing, briefly comprises door into a spacious entrance hallway with access to an extensive partially boarded loft space with approved planning for conversion if required, motion activated lighting, coved ceiling, built in cloaks cupboard, low maintenance flooring, separate Wc briefly comprising a contemporary back to the wall Wc with combination inset sink, mixer tap and storage, low maintenance flooring, extractor fan, window to rear aspect with fitted vertical blinds. Continuing off the entrance hallway you walk through to an L shaped inner hall with low maintenance flooring, coved ceiling and doors leading off into the lounge with recessed lighting, coved ceiling, low maintenance flooring, media wall with inset electric flame effect fire with remote control and recessed display alcoves to either side, window to side aspect, picture window to front aspect boasting stunning views of the sea, coastline and open countryside with newly fitted day/night blinds
Continuing off the inner hallway you come through to a stunning L shaped open plan kitchen/dining/living area briefly comprising bespoke fitted base and wall storage cupboards with under cupboard lighting together with complementary work surfaces, integrated double oven with tall storage units to either side with space for an American style fridge/freezer, one and a half bowl sink with mixer tap, integrated dishwasher, island display with adjoining breakfast bar housing an induction hob with down draft extractor, wine cooler and additional storage cupboards, integrated eye level combination microwave, one plinth heater, low maintenance flooring, recessed lighting, window to side aspect with fitted blinds, walk in corner pantry/larder with door activated lighting, sliding doors leading out on to an elevated balcony terrace and multi fuel stove set on a slate hearth. Continuing off the main kitchen/dining area you come into a living space with recessed lighting, low maintenance flooring, window with fitted blinds to side aspect boasting views of the countryside together with distant sea views and French door leading out to the rear flagged patio.
Continuing off the inner hallway doors lead off into the Utility/Boot room with base and wall storage cupboards with under cupboard lighting, complementary work surfaces with inset bowl and mixer tap, space for free standing washer and dryer, plinth heater, tall unit housing a free standing freezer, low maintenance flooring, complementary upstands, access to loft space, door leading out to the rear flagged patio with adjoining window with fitted blinds, bedroom 1 en suite bathroom with fitted two tone wardrobes and bridging units, coved ceiling, low maintenance flooring, sliding doors leading out onto an elevated balcony terrace with fitted blinds and door through into the en suite bathroom briefly comprising a four piece suite of a walk in shower with low maintenance cladding, low flush Wc,bidet,cantilever vanity sink unit with mirrored light over and shaver point, recessed lighting, window to front aspect with fitted blinds and complementary vinyl flooring.
Walking back through to the main entrance hallway there are further doors off into bedroom 2 with fitted two tone wardrobes with bridging units, coved ceiling, low maintenance flooring and window to side aspect with fitted blinds, bedroom 3 with fitted wardrobe, low maintenance flooring and window to rear aspect overlooking the garden, bedroom 4 /office with low maintenance flooring and window to rear aspect with fitted blinds overlooking the garden and completing the accommodation is the main bathroom briefly comprising a whirlpool corner bath with upstand, walk in shower cubicle with low maintenance wall cladding, low flush Wc, cantilever double vanity sink with storage under and mirrored light over with shaver point, recessed lighting, complementary tiled flooring, chrome heated towel rail and window to rear aspect with fitted day/night blinds
Detached Annexe
The former garage that has been converted into a useful annexe briefly comprising a door into the entrance/sun porch with low maintenance flooring, lovely views of the paddock area to the rear aspect, concertina doors into the open plan kitchen/lounge area briefly comprising base and wall storage cupboards with lighting under, complementary work surfaces, single bowl sink with mixer tap, built under, electric oven with induction hob with clear splash back above together with a chimney style extractor over, integrated fridge, complementary upstands, recessed lighting, low maintenance flooring, window to side aspect with fitted blinds boasting super views of the paddock and surrounding countryside, access to loft space , opening through into the lounge area with low maintenance flooring, fan light, wall mounted remote operated electric fire and window to side aspect with fitted blinds boasting super views of the paddock and surrounding countryside, concertina oak effect doors into the bedroom with fitted mirrored wardrobes one of which houses a modern electric hot water cylinder, low maintenance flooring, recessed lighting, wall mounted electric radiator and window to front aspect with fitted blinds boasting stunning views of the sea, coastline and open countryside. Completing the accommodation is a bathroom suite off the kitchen area briefly comprising a walk-in shower cubicle with shower with low maintenance wall cladding, low flush Wc, vanity sink unit with storage under, heated towel rail, extractor fan, recessed lighting, complementary floor tiling and frosted window to side aspect.
Externally
The property is approached via a tarmacadam drive leading up to an extensive tarmacadam area with ample parking for several vehicles with further space for boat/motor home/caravan or trailer together with a useful storage unit and water point. A galvanised gate then takes you through to an enclosed paddock area with ranch style fencing and mature hedges bordering the boundary. A timber gate takes you onward to the detached annexe with timber panelling and a gate leading through to the rear access to the property and gardens. To the front are sloping lawned gardens with a galvanised gate leading into an enclosed front lawned garden that wraps around the side of the property to the left and onward to the rear with access to a cellar area. Timber stairs with a glass balustrade finished with grey composite decking with inset lighting then take you onto the wonderful extended balcony terrace at the front with over lighting along with dual access via the kitchen and main bedroom. To the rear of the bungalow is an enclosed flagged patio area with outdoor lighting along with triple access into the property and further gates lead off into the rear and side garden/paddock area along with an enclosed pen with a concrete base and galvanised fence. In addition, there is a timber garden shed, water point and refuse and recycling enclosure to the side of the annexe.
Location
The property is situated in the rural hamlet of Llanfairynghornwy, on the northwestern side of Anglesey and is ideally situated being within approx. 2.5 miles of Church Bay, with its beautiful beach, and the picturesque coastal village of Cemaes Bay is approx. 5.2 miles distance. The excellent commercialised village of Valley/A5, giving direct access onto the A55, is approx. 9.2 miles distance and Holyhead town is approx. 13 miles.
Agents Notes
The property is of standard construction under a slate roof.
Garage converted to Annexe living accommodation, with kitchen area, shower room, bedroom and living area, completed in 2022.
All windows and doors replaced in 2022.
10 solar panels located on the roof to the rear fitted in 2023.
There is private drainage via sceptic tank. All external surface water soakaways and sceptic tank soak away were replaced in 2024 as part of the works that included the new tarmac driveway.
All appliances including washing machine, tumble dryer and furniture is new in the last 2 years including beds and available by separate negotiation.
Council Tax Band F £3028.22 2025/2026 - Annexe Band A £1397.64 2025/2026
Broadband Up To 425 Mbps
Exact Location
what3words ///demotion.then.dive
AGENTS NOTES: If you arrange a viewing of this property, you will receive a confirmation email in your inbox. Please make sure you check your 'spam' or 'junk' folder as it sometimes finds its way in there.
Note to Customers
Lucas Estate Agents recommend clients/customers to use the conveyancing services of Mackenzie Jones Solicitors. The client/customer will receive a free, no obligation conveyancing quote from Mackenzie Jones Solicitors, should the client/customer proceed to engage the services of Mackenzie Jones Solicitors, and a property transaction successfully completes, then Lucas Estate Agents will receive a referral fee of £120 inclusive of VAT.
Brochures
PDF brochureTitle PlanAerial Drone Footage- COUNCIL TAXA payment made to your local authority in order to pay for local services like schools, libraries, and refuse collection. The amount you pay depends on the value of the property.Read more about council Tax in our glossary page.
- Ask agent
- PARKINGDetails of how and where vehicles can be parked, and any associated costs.Read more about parking in our glossary page.
- Yes
- GARDENA property has access to an outdoor space, which could be private or shared.
- Yes
- ACCESSIBILITYHow a property has been adapted to meet the needs of vulnerable or disabled individuals.Read more about accessibility in our glossary page.
- Ask agent
Cae Gwyrdd, Llanfairynghornwy, Llanfairynghornwy
Add an important place to see how long it'd take to get there from our property listings.
__mins driving to your place
Get an instant, personalised result:
- Show sellers you’re serious
- Secure viewings faster with agents
- No impact on your credit score
Your mortgage
Notes
Staying secure when looking for property
Ensure you're up to date with our latest advice on how to avoid fraud or scams when looking for property online.
Visit our security centre to find out moreDisclaimer - Property reference LUC1002099. The information displayed about this property comprises a property advertisement. Rightmove.co.uk makes no warranty as to the accuracy or completeness of the advertisement or any linked or associated information, and Rightmove has no control over the content. This property advertisement does not constitute property particulars. The information is provided and maintained by Lucas Estate Agents, Menai Bridge. Please contact the selling agent or developer directly to obtain any information which may be available under the terms of The Energy Performance of Buildings (Certificates and Inspections) (England and Wales) Regulations 2007 or the Home Report if in relation to a residential property in Scotland.
*This is the average speed from the provider with the fastest broadband package available at this postcode. The average speed displayed is based on the download speeds of at least 50% of customers at peak time (8pm to 10pm). Fibre/cable services at the postcode are subject to availability and may differ between properties within a postcode. Speeds can be affected by a range of technical and environmental factors. The speed at the property may be lower than that listed above. You can check the estimated speed and confirm availability to a property prior to purchasing on the broadband provider's website. Providers may increase charges. The information is provided and maintained by Decision Technologies Limited. **This is indicative only and based on a 2-person household with multiple devices and simultaneous usage. Broadband performance is affected by multiple factors including number of occupants and devices, simultaneous usage, router range etc. For more information speak to your broadband provider.
Map data ©OpenStreetMap contributors.
