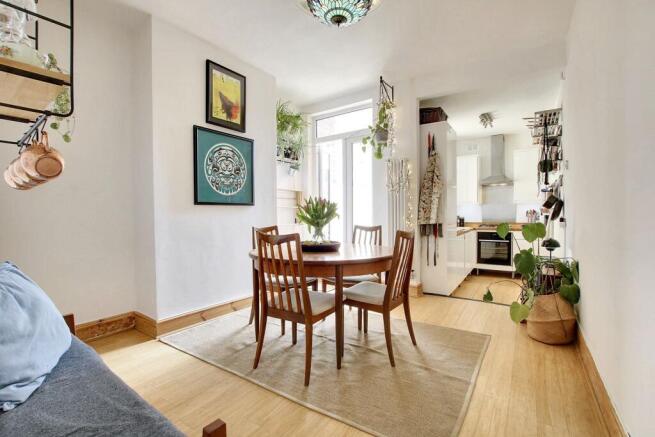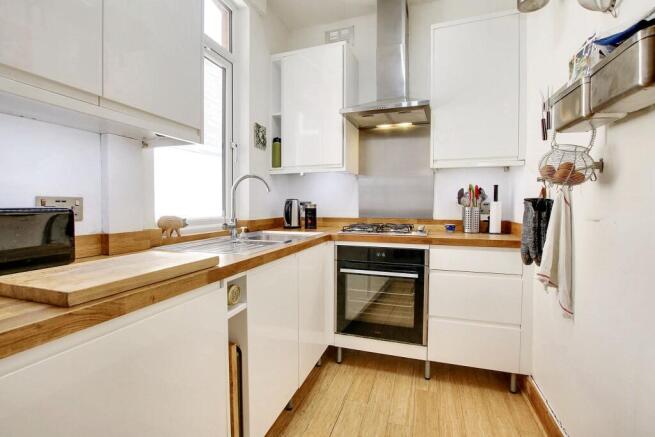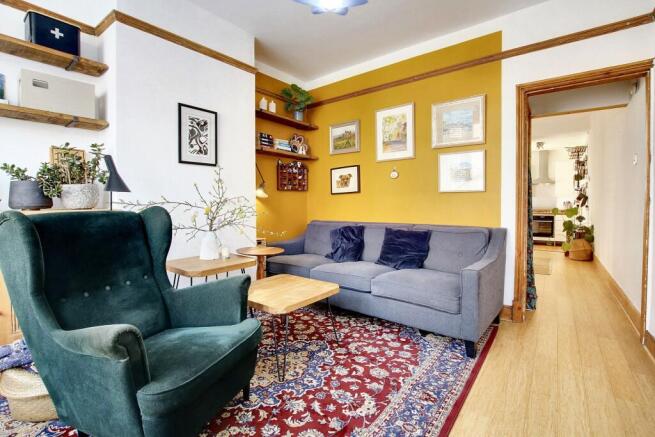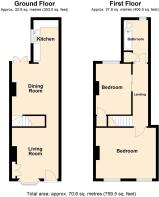
Clarendon Park Road, Leicester, LE2

- PROPERTY TYPE
Terraced
- BEDROOMS
2
- BATHROOMS
1
- SIZE
764 sq ft
71 sq m
- TENUREDescribes how you own a property. There are different types of tenure - freehold, leasehold, and commonhold.Read more about tenure in our glossary page.
Freehold
Key features
- Two Reception Rooms
- Two Bedrooms
- Rear Garden
- Fitted Kitchen
- Offered with NO Upward Chain
Description
This charming two-bedroom terraced house located in the desirable Clarendon Park area boasts an attractive private garden and contemporary, stylish interiors, making it an ideal choice for families or professionals seeking to establish themselves in this exceptional neighbourhood.
Offered to the market with no upward chain, this stylish, bay-fronted mid terraced house boasts well-proportioned accommodation across two floors. Ideally located in the heart of Clarendon Park, just a stone's throw from the vibrant amenities of Queens Road, the property has been meticulously maintained by its current owners. However, it now presents an exciting opportunity for a first time buyer or a family looking to personalise this home in a thriving suburb.
The home presents a contemporary style fitted kitchen with built-in appliances and family bathroom. Further accommodation includes two reception rooms, a galleried first floor landing and two bedrooms. The property is elegantly presented and features a charming south facing rear garden. We highly recommend arranging a viewing to fully appreciate the offerings of this home.
Freehold
EPC rating 59 D
Council tax band A Leicester City Council
Broadband Full Fibre 500 Mbps
Further details:
- Replacement of all windows in 2021
- Installation of a new front door in 2021
- Addition of a rear door in 2021
-The boiler is 2.5 years old and its still under warranty
EPC Rating: D
Lounge
3.62m x 3.32m
Bright front reception room featuring a large UPVC bay window with a window seat, laminate flooring, picture rails, and a stripped built-in cupboard housing the electric and gas metre. Entry is through a composite door with a glazed panel above and glazed inset. The room is also equipped with a triple column installed in 2021.
Dining Room
3.62m x 3.33m
The dining room features French doors that open onto the rear garden, a vertical radiator, a ceiling rose, laminate flooring, and stairs leading to the first-floor landing. There is a conveniently located and easily accessible pantry situated beneath the stairs.
Kitchen
2.97m x 1.79m
The property boasts a fully equipped kitchen illuminated by a large window on the side elevation, providing ample natural light. It comprises a range of high gloss white finish base and eye-level units, a 1 1/2 bowl single drainer stainless steel sink unit, a four-ring gas hob with a stainless steel splashback and extractor, and an electric oven. The kitchen is enhanced by solid wood work surfaces and underfloor heating. Additionally, a washer/dryer, dishwasher and a built-in fridge freezer are also included.
Landing
The landing features laminate flooring and offers access to the loft space via a pull-down loft ladder. Furthermore, the loft has been boarded, equipped with lighting, and is easily accessible.
Bedroom One
3.48m x 4.26m
Bedroom one presents itself as a delightful master bedroom featuring two double glazed windows to the front elevation. A chimney breast with a charming cast iron fireplace adorned with a wooden mantle serves as a focal point in the room. The wooden flooring complements the overall aesthetic, enhanced by the wooden door. Additionally, a traditional horizontal radiator has been installed.
Bedroom Two
3.64m x 2.43m
The second bedroom is a double bedroom featuring storage cupboard above the stairs. It offers a window overlooking the garden on the rear elevation, along with a radiator. The room features an elegant oak veneer panelling that also offers acoustic advantages. Laminate flooring, complemented by a sliding wooden door to maximise space efficiency.
Bathroom
2.9m x 1.83m
The bathroom features a white bathroom suite including a P-shaped bath with mixer taps and an additional mixer bar for the shower attachment. The shower area is fully tiled and is equipped with a glass curved screen above the bath. The remaining walls are partially tiled and include a close-coupled WC, pedestal wash hand basin with a mixer tap, a large window to the rear elevation, and a chrome heated towel rail. Additionally, there is a boiler cupboard housing a relatively new Worcester boiler, along with extra storage space.
Rear Garden
The property features a rear garden comprising a patio located directly behind the house, adjoining a lawn area leading to a gravelled section with a pagoda. The garden is enclosed by wooden panel fencing, there is pedestrian side access. And also useful storage shed.
Agents note: We understand that the lower part of the garden is held under a separate title; kindly request additional information from the agent.
Front Garden
The property boasts a front paved garden surrounded by brick walls, entirely rebuilt in 2021.
Parking - On street
There is on-street parking available within the Clarendon Park Residents Parking Scheme.
- COUNCIL TAXA payment made to your local authority in order to pay for local services like schools, libraries, and refuse collection. The amount you pay depends on the value of the property.Read more about council Tax in our glossary page.
- Band: A
- PARKINGDetails of how and where vehicles can be parked, and any associated costs.Read more about parking in our glossary page.
- On street
- GARDENA property has access to an outdoor space, which could be private or shared.
- Front garden,Rear garden
- ACCESSIBILITYHow a property has been adapted to meet the needs of vulnerable or disabled individuals.Read more about accessibility in our glossary page.
- Ask agent
Clarendon Park Road, Leicester, LE2
Add an important place to see how long it'd take to get there from our property listings.
__mins driving to your place
Your mortgage
Notes
Staying secure when looking for property
Ensure you're up to date with our latest advice on how to avoid fraud or scams when looking for property online.
Visit our security centre to find out moreDisclaimer - Property reference 169be3a2-cb65-41c8-a419-e569a85a3e17. The information displayed about this property comprises a property advertisement. Rightmove.co.uk makes no warranty as to the accuracy or completeness of the advertisement or any linked or associated information, and Rightmove has no control over the content. This property advertisement does not constitute property particulars. The information is provided and maintained by Focus Property Sales and Management, Leicester. Please contact the selling agent or developer directly to obtain any information which may be available under the terms of The Energy Performance of Buildings (Certificates and Inspections) (England and Wales) Regulations 2007 or the Home Report if in relation to a residential property in Scotland.
*This is the average speed from the provider with the fastest broadband package available at this postcode. The average speed displayed is based on the download speeds of at least 50% of customers at peak time (8pm to 10pm). Fibre/cable services at the postcode are subject to availability and may differ between properties within a postcode. Speeds can be affected by a range of technical and environmental factors. The speed at the property may be lower than that listed above. You can check the estimated speed and confirm availability to a property prior to purchasing on the broadband provider's website. Providers may increase charges. The information is provided and maintained by Decision Technologies Limited. **This is indicative only and based on a 2-person household with multiple devices and simultaneous usage. Broadband performance is affected by multiple factors including number of occupants and devices, simultaneous usage, router range etc. For more information speak to your broadband provider.
Map data ©OpenStreetMap contributors.





