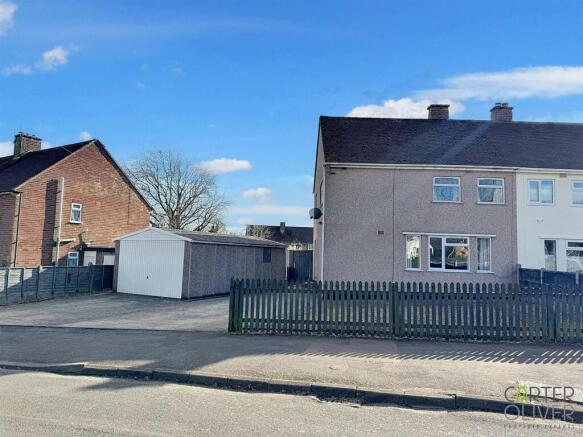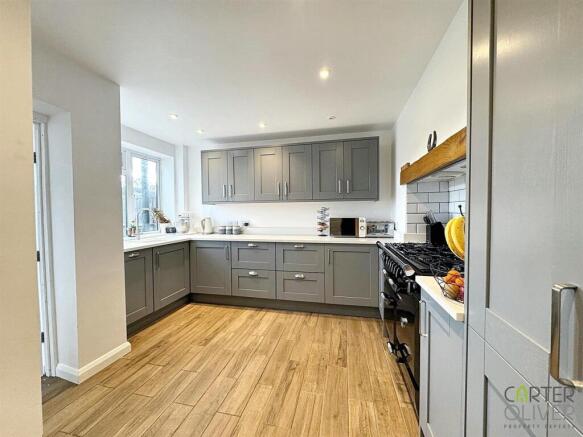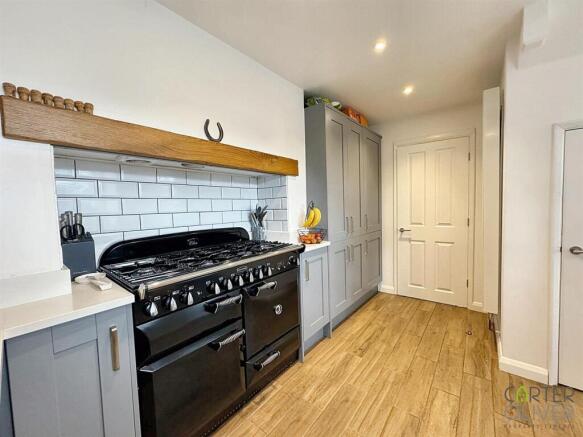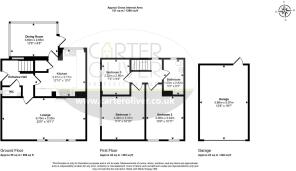
Ferrers Road, Lutterworth

- PROPERTY TYPE
Semi-Detached
- BEDROOMS
3
- BATHROOMS
1
- SIZE
763 sq ft
71 sq m
- TENUREDescribes how you own a property. There are different types of tenure - freehold, leasehold, and commonhold.Read more about tenure in our glossary page.
Freehold
Key features
- SEMI DETACHED - EXTENSIVE REFURBISHMENT
- FULLY RE-PLUMBED - NEW BOILER
- LARGE DETACHED SINGLE GARAGE
- THREE GOOD BEDROOMS - NEW CARPETS
- NEW INTERNAL DOORS - REFURBISHED SHOWER ROOM
- REFURBISHED KITCHEN - 2 RECEPTION ROOMS
- SOUTH FACING REAR GARDEN
- POTENTIAL TO EXTEND SUBJECT TO PLANNING
- COUNCIL TAX BAND-B
- EPC-D / FREEHOLD
Description
The property has undergone extensive renovations including full re-plumbing, a brand new boiler, new carpets, fresh tiling, and upgraded internal doors ensuring a move-in-ready experience.
A detached garage that you can get a car in.
The post-war construction of the house provides a sturdy and reliable structure, while the generous parking space for up to four vehicles ensures that you will never be short of room for family and guests. The location is particularly advantageous, as it is within walking distance to nursery, primary, and secondary schools, making the morning school run a breeze.
The area boasts a variety of local amenities, including a pub, grocery stores, churches, and independent shops, all just a stone's throw away. For those who enjoy the outdoors, the surrounding neighbourhood offers pleasant walks and community parks.
Commuters will appreciate the excellent transport links, with the M1, A5, and Magna Park just a five-minute drive away. Furthermore, Rugby Railway Station is a mere ten minutes from your doorstep, providing easy access to major cities and beyond via the M6, M69, and A14.
This property presents a wonderful opportunity to enjoy a comfortable lifestyle in a well-connected area. Whether you are a first-time buyer or looking to settle down in a family-friendly community, this home on Ferrers Road is certainly worth considering.
Ferrers Road in Lutterworth, a delightful semi-detached house offers a perfect blend of comfort and convenience. Spanning 763 square feet, the property features 2 reception rooms, three well-proportioned bedrooms, and a modern shower room, making it an ideal home for families or those seeking extra space.
The property has undergone extensive renovations including full re-plumbing, a brand new boiler, new carpets, fresh tiling, and upgraded internal doors ensuring a move-in-ready experience.
A detached garage that you can get a car in.
The post-war construction of the house provides a sturdy and reliable structure, while the generous parking space for up to four vehicles ensures that you will never be short of room for family and guests. The location is particularly advantageous, as it is within walking distance to nursery, primary, and secondary schools, making the morning school run a breeze.
The area boasts a variety of local amenities, including a pub, grocery stores, churches, and independent shops, all just a stone's throw away. For those who enjoy the outdoors, the surrounding neighbourhood offers pleasant walks and community parks.
Commuters will appreciate the excellent transport links, with the M1, A5, and Magna Park just a five-minute drive away. Furthermore, Rugby Railway Station is a mere ten minutes from your doorstep, providing easy access to major cities and beyond via the M6, M69, and A14.
This property presents a wonderful opportunity to enjoy a comfortable lifestyle in a well-connected area. Whether you are a first-time buyer or looking to settle down in a family-friendly community, this home on Ferrers Road is certainly worth considering.
Front Aspect - To the front is a driveway with off road parking for three cars leading to the garage, a picket fence enclosing concrete and gravel front garden. There is room at the side for an extension subject to appropriate planning consent.
Entrance Hall - Wood effect porcelain tiled flooring, with fixed coat hanger and shoe rack
Wc - Wood effect porcelain tiled flooring, with small frosted window vanity WC and corner vanity sink.
Lounge - 6.70m x 3.33m ( 21'11" x 10'11") - Large room, carpeted throughout with feature fireplace. There is a large picture window letting lots of natural light into the room.
Kitchen - 3.91m x 3.77m (12'9" x 12'4" ) - Wood effect porcelain tiled flooring, 6 hob gas range cooker. The Kitchen has been newly refurbished and has an integrated fridge freezer and dishwasher. Fully fitted wall and base units, with a large larder cupboard that has pull-out drawers giving lots of storage.
Dining Room - 3.80m x 2.65m ( 12'5" x 8'8" ) - Wood effect porcelain tiled flooring, with radiator and plug sockets located round the room Having half-height windows with a door leading out into the garden.
Landing - double glazed window at the top of stairs bringing lots of natural light on the landing. The stairs and landing have been recently re-carpeted and there is access to the loft space from here. The loft is insulated.
Bathroom - 1.59m x 2.82m (5'2" x 9'3") - Recently Renovated with a large double walk-in shower, being tiled in a brick effect white tile and tiled floor.
Bedroom One - 3.46m x 3.31m (11'4" x 10'10" ) - Good Size double bedroom with carpeted floor, and space for wardrobes with a window to the side of the house.
Bedroom Two - 3.06m x 3.34m (10'0" x 10'11" ) - Good Size double bedroom with carpeted floor, and space for wardrobes. Window to the front of the house.
Bedroom Three - 2.22m x 2.95m (7'3" x 9'8" ) - Large single that has been converted into a home office with built-in desks and cupboards. There is a window to the side of the house.
Rear Garden - To the rear, the garden has a paved patio with lawn going to a point at the end of the garden. Paving leads around to the side and front wooden gate leading out to the drive and garage.
Garage - Detached large single concrete construction garage with up and over door to the front & pedestrian access via single door to the rear, with electrical power points and lighting giving space to park a car and have storage.
Brochures
BROCHURE.pdfBrochure- COUNCIL TAXA payment made to your local authority in order to pay for local services like schools, libraries, and refuse collection. The amount you pay depends on the value of the property.Read more about council Tax in our glossary page.
- Band: B
- PARKINGDetails of how and where vehicles can be parked, and any associated costs.Read more about parking in our glossary page.
- Garage,Driveway
- GARDENA property has access to an outdoor space, which could be private or shared.
- Yes
- ACCESSIBILITYHow a property has been adapted to meet the needs of vulnerable or disabled individuals.Read more about accessibility in our glossary page.
- Ask agent
Ferrers Road, Lutterworth
Add an important place to see how long it'd take to get there from our property listings.
__mins driving to your place
About Carter Oliver Property Experts Ltd, Lutterworth
8a, Bank Street, Lutterworth, Leicestershire, LE17 4AG

Your mortgage
Notes
Staying secure when looking for property
Ensure you're up to date with our latest advice on how to avoid fraud or scams when looking for property online.
Visit our security centre to find out moreDisclaimer - Property reference 33742614. The information displayed about this property comprises a property advertisement. Rightmove.co.uk makes no warranty as to the accuracy or completeness of the advertisement or any linked or associated information, and Rightmove has no control over the content. This property advertisement does not constitute property particulars. The information is provided and maintained by Carter Oliver Property Experts Ltd, Lutterworth. Please contact the selling agent or developer directly to obtain any information which may be available under the terms of The Energy Performance of Buildings (Certificates and Inspections) (England and Wales) Regulations 2007 or the Home Report if in relation to a residential property in Scotland.
*This is the average speed from the provider with the fastest broadband package available at this postcode. The average speed displayed is based on the download speeds of at least 50% of customers at peak time (8pm to 10pm). Fibre/cable services at the postcode are subject to availability and may differ between properties within a postcode. Speeds can be affected by a range of technical and environmental factors. The speed at the property may be lower than that listed above. You can check the estimated speed and confirm availability to a property prior to purchasing on the broadband provider's website. Providers may increase charges. The information is provided and maintained by Decision Technologies Limited. **This is indicative only and based on a 2-person household with multiple devices and simultaneous usage. Broadband performance is affected by multiple factors including number of occupants and devices, simultaneous usage, router range etc. For more information speak to your broadband provider.
Map data ©OpenStreetMap contributors.





