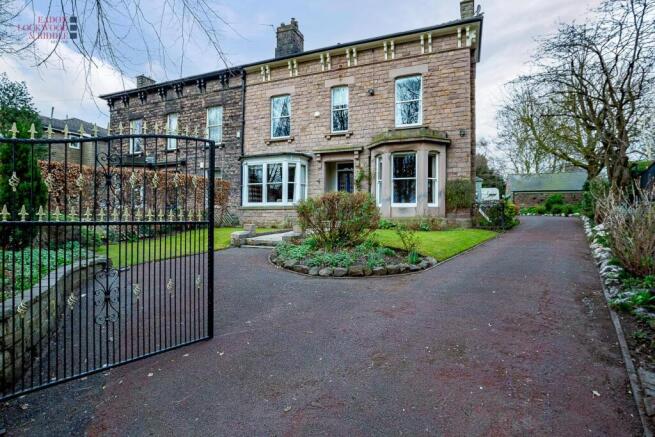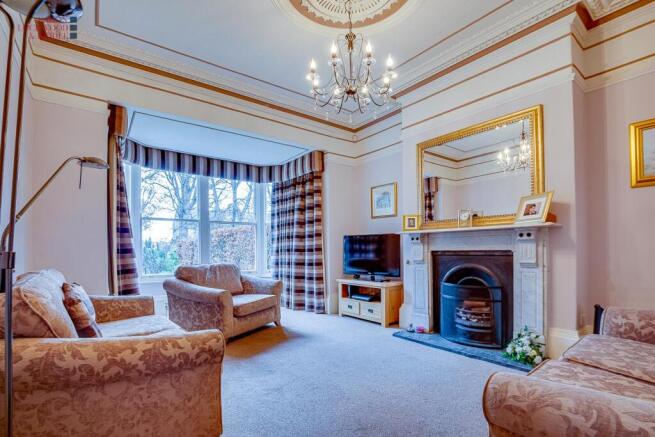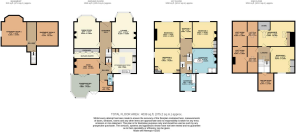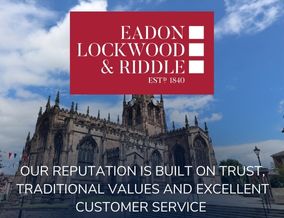
6 bedroom semi-detached house for sale
Moorgate Road, Rotherham

- PROPERTY TYPE
Semi-Detached
- BEDROOMS
6
- BATHROOMS
2
- SIZE
4,039 sq ft
375 sq m
- TENUREDescribes how you own a property. There are different types of tenure - freehold, leasehold, and commonhold.Read more about tenure in our glossary page.
Freehold
Key features
- Victorian Elegance – Six-bedroom semi-detached home retaining exquisite period details, including sash windows, intricate friezes, and cast iron fireplaces.
- Spacious Interiors – Grand drawing room, formal dining room, conservatory, and a stylish kitchen with a butler’s pantry.
- Versatile Basement – A fully converted basement offers potential for a home office, gym, or cinema room.
- Luxurious Bedrooms & Bathrooms – Generously proportioned bedrooms, including a Victorian-style bathroom with a freestanding bath and marble splashbacks.
- Stunning Landscaped Gardens – Walled gardens, split-level lawns, a pergola and a paved patio for alfresco dining.
- Prime Location – Convenient access to the town centre, major transport links, and key amenities while maintaining a sense of exclusivity.
Description
This magnificent six-bedroom Victorian semi-detached home, built in the late 19th century, blends historic grandeur with modern luxury. Retaining exquisite period features such as sash windows, intricate friezes, and majestic fireplaces, it offers both elegance and practicality for contemporary family living. The ground floor boasts opulent entertaining spaces, including a grand drawing room, a formal dining room, a cosy study/snug, and a stunning kitchen with a butler’s pantry. The converted basement provides versatile additional space, while the first and second floors house generously sized bedrooms and luxurious bathrooms. Set within an expansive, beautifully landscaped plot with walled gardens and a detached double garage, this rare architectural gem offers an unparalleled living experience.
Description - Guide Price £650,000 - £675,000
Steeped in history and brimming with period charm, this magnificent six-bedroom Victorian semi-detached residence is a true testament to the elegance and craftsmanship of a bygone era. Built in the late 19th century, this distinguished home has stood the test of time, offering a rare blend of historic grandeur and modern luxury. Originally commissioned for a prominent local industrialist, the property has retained its exquisite architectural detailing while being thoughtfully adapted for contemporary family living.
Set within an expansive third-of-an-acre plot, the property commands an elevated position in one of the area's most sought-after locations. Constructed from local natural stone, its stately façade exudes a timeless sophistication that immediately captivates. With effortless access to the town centre, the District General Hospital, the M1 motorway network, and Sheffield Parkway, this home offers both convenience and an air of exclusivity that few properties can rival.
From the moment you step through the classic external porchway, the grandeur of this home is undeniable. The entrance hall is nothing short of breathtaking, featuring a detailed Amtico flooring and striking staircase that ascends gracefully to the upper floors. Throughout the home, period features are in abundance, from the intricately detailed friezes, the cast iron Victorian radiators and majestic fireplaces that have warmed the property for generations and even the original functioning mechanical bell system.
Sash windows flood the interiors with natural light, enhancing the high ceilings and emphasizing the craftsmanship of an era renowned for its attention to detail. Every room in this home tells a story, making it a true celebration of Victorian design while catering to the needs of modern family life.
The ground floor has been carefully designed to offer both opulent entertaining spaces and comfortable family living areas.
The bay-windowed drawing room is an exquisite showcase of Victorian elegance. A stunning marble fireplace with a wrought iron grate and marble hearth serves as the focal point, creating a warm and inviting atmosphere. The large bay window not only enhances the sense of space but also provides a picturesque view of the landscaped gardens, making it an ideal retreat for both formal gatherings and quiet evenings.
Adjacent to the drawing room, the formal dining room is equally impressive, featuring a grand dark wood fire surround, a marble hearth, and decorative arched alcoves. This space is perfectly suited for hosting dinner parties, offering a setting where guests can dine in refined elegance.
For a more intimate retreat, the study/snug provides a cosy haven with its wooden flooring, ornate cast iron fireplace, and French doors leading to the conservatory. This architectural delight features a stone-flagged floor, timber construction, and expansive glazing, including roof light openings and double French doors that open onto the gardens. The conservatory is a sanctuary of tranquillity, offering a seamless connection between the indoors and the beautifully landscaped grounds.
The beautifully designed kitchen, where classic charm meets contemporary convenience. Featuring elegant shaker-style cabinetry in a soft neutral tone, this space offers ample storage and a seamless, sophisticated aesthetic. The expansive quartz countertops and central island provide the perfect setting for culinary creativity, casual dining, or social gatherings.
A high-end range cooker, set within a charming alcove, serves as the kitchen's focal point, complemented by under-cabinet lighting that enhances the ambiance. The warm wood flooring and soft pastel walls create a welcoming atmosphere, making this kitchen both stylish and functional.
Ideal for entertaining or family life, this kitchen is a true heart of the home.
A butler’s pantry with full-length fitted shelving provides essential storage, while a dedicated laundry room with plumbing for appliances ensures everyday convenience. The ground-floor cloakroom, adorned with classic wood panelling, completes the impressive array of amenities on this level.
One of the home’s most remarkable features is its substantial converted basement, offering an array of adaptable rooms with wooden floors and central heating. Whether envisioned as additional living quarters, a home office, a private gym, or even a cinema room, this space presents endless possibilities for customisation.
Ascending to the first floor, the sense of grandeur continues. A half-landing leads to a beautifully appointed family bathroom, complete with a traditional white suite, a bath with mixer shower, and elegant period-style tiling.
The principal landing reveals an opulent Victorian-style bathroom, a true masterpiece of period design. This space exudes luxury, featuring a freestanding bath, twin pedestal sinks with tiled splashbacks, a separate shower cubicle, and a stunning dark wood fire surround with an inset mirror and Amtico flooring.
The first floor is home to four generously proportioned bedrooms, each radiating period elegance with wooden flooring, sash windows, and original fireplaces. The fourth bedroom, with its intimate proportions, offers versatility as a study, nursery, or dressing room, making it ideal for a growing family.
The second floor offers two additional spacious bedrooms. The fifth bedroom benefits from a rear facing window, creating a bright and airy atmosphere, while the sixth bedroom, a unique space divided into two sections, features deep walk-in wardrobes, recessed ceiling spotlights, and additional Velux windows, providing both practicality and charm.
Beyond these bedrooms, a suite of unfinished attic rooms presents an exciting opportunity for further development. With plumbing provisions already in place, this area has the potential to be transformed into a private guest suite, artist’s studio, or even a self-contained living space.
The grounds of this property are truly exceptional. The front garden is enclosed by a classic stone boundary wall, topped with wrought iron detailing, and accessed through grand electric wrought iron gates. An extensive driveway, stretching from the front to the rear, provides ample parking and a convenient turning area.
To the rear, the enchanting walled gardens offer a private sanctuary, meticulously designed with split-level lawns, mature trees and shrubs. A striking pergola adds to the property’s grandeur, while stone retaining walls, vegetable gardens, and meandering pathways create a picturesque retreat. A paved patio, perfect for alfresco dining, is enhanced by external lighting and a convenient cold-water supply.
A substantial detached double garage, complete with a slate roof, lighting, and power supply, ensures all practical needs are met. Additionally, an adjacent storage block with multiple stores provides extensive space for outdoor equipment and tools.
Rich in character and steeped in history, this exceptional Victorian residence is a true architectural gem. Offering a rare combination of historic grandeur and contemporary comfort, it provides an extraordinary opportunity to acquire a home of unparalleled charm, space, and sophistication.
Properties of this calibre are seldom available, making this a once-in-a-lifetime opportunity for discerning buyers seeking a residence of distinction in one of the region’s most prestigious locations.
Brochures
Moorgate Road, RotherhamBrochure- COUNCIL TAXA payment made to your local authority in order to pay for local services like schools, libraries, and refuse collection. The amount you pay depends on the value of the property.Read more about council Tax in our glossary page.
- Band: F
- PARKINGDetails of how and where vehicles can be parked, and any associated costs.Read more about parking in our glossary page.
- Yes
- GARDENA property has access to an outdoor space, which could be private or shared.
- Yes
- ACCESSIBILITYHow a property has been adapted to meet the needs of vulnerable or disabled individuals.Read more about accessibility in our glossary page.
- Ask agent
Energy performance certificate - ask agent
Moorgate Road, Rotherham
Add an important place to see how long it'd take to get there from our property listings.
__mins driving to your place
Get an instant, personalised result:
- Show sellers you’re serious
- Secure viewings faster with agents
- No impact on your credit score
Your mortgage
Notes
Staying secure when looking for property
Ensure you're up to date with our latest advice on how to avoid fraud or scams when looking for property online.
Visit our security centre to find out moreDisclaimer - Property reference 33742647. The information displayed about this property comprises a property advertisement. Rightmove.co.uk makes no warranty as to the accuracy or completeness of the advertisement or any linked or associated information, and Rightmove has no control over the content. This property advertisement does not constitute property particulars. The information is provided and maintained by Eadon Lockwood & Riddle, Rotherham. Please contact the selling agent or developer directly to obtain any information which may be available under the terms of The Energy Performance of Buildings (Certificates and Inspections) (England and Wales) Regulations 2007 or the Home Report if in relation to a residential property in Scotland.
*This is the average speed from the provider with the fastest broadband package available at this postcode. The average speed displayed is based on the download speeds of at least 50% of customers at peak time (8pm to 10pm). Fibre/cable services at the postcode are subject to availability and may differ between properties within a postcode. Speeds can be affected by a range of technical and environmental factors. The speed at the property may be lower than that listed above. You can check the estimated speed and confirm availability to a property prior to purchasing on the broadband provider's website. Providers may increase charges. The information is provided and maintained by Decision Technologies Limited. **This is indicative only and based on a 2-person household with multiple devices and simultaneous usage. Broadband performance is affected by multiple factors including number of occupants and devices, simultaneous usage, router range etc. For more information speak to your broadband provider.
Map data ©OpenStreetMap contributors.





