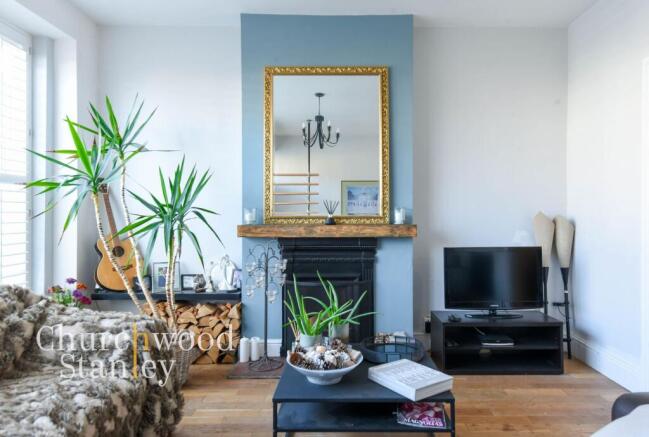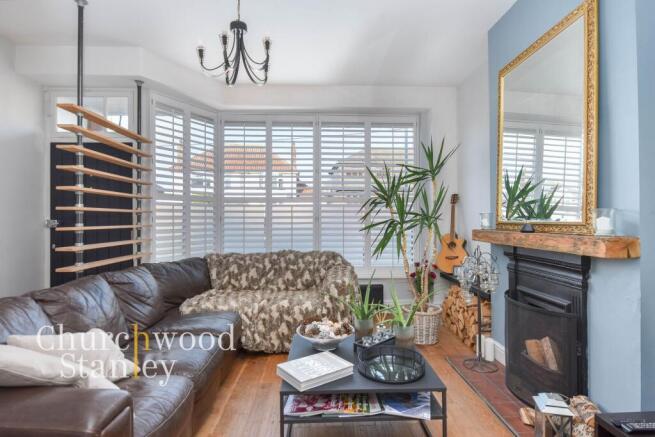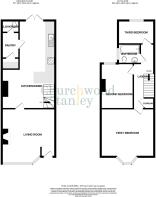3 bedroom semi-detached house for sale
Bristol Hill, Shotley Gate, IP9

- PROPERTY TYPE
Semi-Detached
- BEDROOMS
3
- BATHROOMS
2
- SIZE
1,097 sq ft
102 sq m
- TENUREDescribes how you own a property. There are different types of tenure - freehold, leasehold, and commonhold.Read more about tenure in our glossary page.
Freehold
Key features
- NO ONWARD CHAIN
- An historic home originally built in 1900, retaining it's original shop front window.
- Prime location in Shotley Gate, just moments from the water’s edge and Marina complex.
- Outstanding contemporary internal presentation.
- Spacious living room with large bay windows, plantation shutters, and cast iron fireplace.
- Stylish open-plan kitchen and dining area with a range cooker, breakfast bar, and pantry.
- Off-street parking accessed via a private rear lane.
- Convenient transport links, with easy access to Ipswich, London, and ferry routes.
Description
GUIDE PRICE £300,000 to £320,000
There’s something special about living by the water, and this home in Shotley Gate is the perfect example of why. Nestled at the southern tip of the Shotley Peninsula, where the rivers Orwell and Stour meet, this historic property carries with it a story as rich as its surroundings. Originally built in 1900 as the village shop, it played a central role in the community before being thoughtfully converted into a residence in the late Eighties. The spirit of the past lingers in the best possible way—character, charm, and a genuine connection to the maritime heritage of this coastal village.
Shotley Gate offers a lifestyle that blends history with modern convenience. Everyday essentials are covered with a local shop and post office, while the nearby Shipwreck Bar and Restaurant provides a spot to unwind with waterside views. Ipswich is within easy reach for a wider range of shops, entertainment, and employment opportunities. Healthcare needs are met by Holbrook Medical Centre, and the surrounding countryside offers an idyllic setting for outdoor pursuits.
Step inside, and the home welcomes you with an abundance of space and natural light. The former shop front, now a generous living area, is a striking space with its expansive bay windows dressed in plantation shutters, allowing sunlight to pour in while maintaining a sense of privacy. The high ceilings amplify the airy feel, while a deep blue feature wall and a cast iron fireplace—topped with a rustic railway sleeper mantel—set a refined yet relaxed tone. This is a room designed for comfort, whether you're curled up by the fire, hosting friends, or simply soaking in the tranquility of the surroundings.
Move through to the heart of the home, and you’ll find an open-plan kitchen and dining area that is both practical and stylish. A large solid wood dining table sits beneath industrial-style pendant lighting, creating an inviting spot for meals and conversation. Feature mirrors enhance the sense of space, while the sleek white cabinetry, butcher block countertops, and marble-effect splashbacks strike a perfect balance between contemporary and warm. The stainless steel range cooker is ideal for those who love to cook, while the breakfast bar and spacious pantry—concealed behind stylish sliding black doors—add both function and flair. At the rear, large double doors open directly onto the garden, seamlessly blending indoor and outdoor living.
A white-painted staircase leads to the first floor, where the master bedroom offers a retreat from the world. With its bold yet elegant deep purple and white palette, a classic chandelier overhead, and wide bay windows framing a picturesque view down Bristol Hill towards the Shotley waterfront, this is a space where mornings feel brighter and evenings more restful. Two further bedrooms offer flexibility, whether as sleeping quarters, a home office, or a creative space, and the family bathroom is finished in contemporary tones of grey, tying together the home’s stylish yet timeless aesthetic.
Outside, the multi-level garden offers pockets of space for every mood. The lower terrace, paved and perfectly positioned for alfresco dining, leads to an upper level where mature trees provide shade and privacy. A large outbuilding at the rear hints at endless possibilities—a workshop, storage, or even a creative studio. The workshop is equipped with ample space for tools, projects, or even conversion potential. Beyond the garden, vehicle access via a private lane ensures off-street parking for multiple cars, a rarity in this sought-after village. A scenic countryside pathway offers a gateway to peaceful walks and outdoor adventures, reinforcing the strong connection between this home and its picturesque surroundings.
Shotley Gate itself is a place where community spirit thrives. The local Shotley Community Primary School and nearby Chelmondiston Church of England Primary School provide excellent options for younger residents, while Holbrook Academy and the renowned Royal Hospital School cater to secondary education needs. Transport links are convenient, with the 97 bus route connecting to Ipswich and beyond, while Ipswich Railway Station, just 10 miles away, provides direct links to London and Norwich. And for those who love life by the water, the Harwich Harbour Ferry offers a picturesque route to Harwich and Felixstowe.
What truly sets this home apart is its rare blend of history, style, and setting. Whether you’re drawn to the character of a former village shop, the seamless integration of indoor and outdoor living, or the convenience of modern-day amenities within a peaceful coastal retreat, this home delivers on every level. A place where past and present meet effortlessly, where every room tells a story, and where the river’s pull is never far away. If you’ve been searching for a home that offers more than just bricks and mortar—one with character, connection, and a true sense of place—this could be the one.
EPC Rating: E
Living room
4.12m x 4.58m
The living room is an elegant and with natural light via its bay window to the front elevation. There is solid interlocking wood flooring under foot and a feature wrought iron fireplace with tile hearth and timber mantle here. An internal glazed door leads into the spacious kitchen / diner at the rear of the home.
Kitchen / Dining room
7.55m x 4.54m
As you enter this vast open plan space, the initial part is retained as a dining area with solid oak interlocking flooring under foot and stairs that lead up to the first floor. As you continue you approach the kitchen area that is fitted with a range of white gloss fronted cupboards and drawers beneath a square edge wood work surface and tile splashback. Under the counter you will find plumbing for a dishwasher and additional space for one other white good. There is a range cooker (electric) sat beneath a suspended extractor hood and space provided for a tall standing fridge freezer. At the rear full height glazed French doors ensure this beautiful space is filled with natural lights. You will also find a large Pantry cupboard offering additional storage shelving and providing plumbing for a washing machine. This leads to the ground floor cloakroom.
Pantry
2.2m x 1.74m
The large pantry has wood laminate flooring under foot and provides plentiful additional kitchen storage. A door reveals a utility cupboard with work surface and plumbing for a washing machine. A door opposite provides access to the ground floor cloakroom.
Cloakroom
1.02m x 1.48m
Tile flooring, WC and floor mounted oil fired boiler.
Landing
The galleried landing is carpeted and hosts a full height shelved cupboard and provides access to all three first floor bedrooms and to the loft via hatch to the ceiling.
First Bedroom
4.19m x 4.59m
Mirroring the footprint of the living room below the spacious first bedroom features a characteristic half hexagonal bay window to the front elevation with some outstanding views down Bristol Hill towards the Stour estuary. Stripped wood flooring is underfoot.
Second Bedroom
3.87m x 2.79m
The second carpeted double bedroom has a sash window to the rear elevation looking down the garden.
Third Bedroom
1.79m x 2.84m
The third carpeted bedroom is found at the rear of the home and also features a sash window to the rear elevation overlooking the landscaped rear garden.
Family bathroom
1.67m x 1.92m
The family bathroom is half tiled with exposed brickwork to one elevation. It features a pedestal hand wash basin, WC, panel bath with mixer tap and Mira shower over. There is an opaque glazed sash window to the side elevation and wood laminate flooring under foot.
Workshop
8.87m x 3.55m
The timber frame workshop found at the end of the plot just before the parking at the rear is a real asset to the home providing additional utility and useful storage space.
Front Garden
Retained by a low level red brick wall with iron railings. A paved walkway leads you to the front door adjacent to a slate shingle laid area.
Rear Garden
From the French doors at the rear of the home, gentle full width steps lead up to a paved patio area adjacent to a slate shingle bed. A sizeable workshop (formerly used for boat repairs) sits towards the end of the plot in front of a parking spot at it's rear. A private (unadopted road) provides vehicle access to the rear of the home.
Parking - Off street
- COUNCIL TAXA payment made to your local authority in order to pay for local services like schools, libraries, and refuse collection. The amount you pay depends on the value of the property.Read more about council Tax in our glossary page.
- Band: B
- PARKINGDetails of how and where vehicles can be parked, and any associated costs.Read more about parking in our glossary page.
- Off street
- GARDENA property has access to an outdoor space, which could be private or shared.
- Front garden,Rear garden
- ACCESSIBILITYHow a property has been adapted to meet the needs of vulnerable or disabled individuals.Read more about accessibility in our glossary page.
- Ask agent
Energy performance certificate - ask agent
Bristol Hill, Shotley Gate, IP9
Add an important place to see how long it'd take to get there from our property listings.
__mins driving to your place
Get an instant, personalised result:
- Show sellers you’re serious
- Secure viewings faster with agents
- No impact on your credit score


Your mortgage
Notes
Staying secure when looking for property
Ensure you're up to date with our latest advice on how to avoid fraud or scams when looking for property online.
Visit our security centre to find out moreDisclaimer - Property reference 5f7c0008-1ee5-4594-88b8-124b9f58237a. The information displayed about this property comprises a property advertisement. Rightmove.co.uk makes no warranty as to the accuracy or completeness of the advertisement or any linked or associated information, and Rightmove has no control over the content. This property advertisement does not constitute property particulars. The information is provided and maintained by Churchwood Stanley, Manningtree. Please contact the selling agent or developer directly to obtain any information which may be available under the terms of The Energy Performance of Buildings (Certificates and Inspections) (England and Wales) Regulations 2007 or the Home Report if in relation to a residential property in Scotland.
*This is the average speed from the provider with the fastest broadband package available at this postcode. The average speed displayed is based on the download speeds of at least 50% of customers at peak time (8pm to 10pm). Fibre/cable services at the postcode are subject to availability and may differ between properties within a postcode. Speeds can be affected by a range of technical and environmental factors. The speed at the property may be lower than that listed above. You can check the estimated speed and confirm availability to a property prior to purchasing on the broadband provider's website. Providers may increase charges. The information is provided and maintained by Decision Technologies Limited. **This is indicative only and based on a 2-person household with multiple devices and simultaneous usage. Broadband performance is affected by multiple factors including number of occupants and devices, simultaneous usage, router range etc. For more information speak to your broadband provider.
Map data ©OpenStreetMap contributors.




