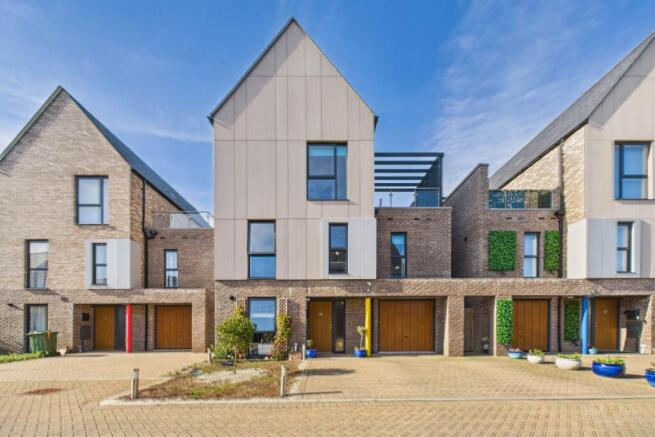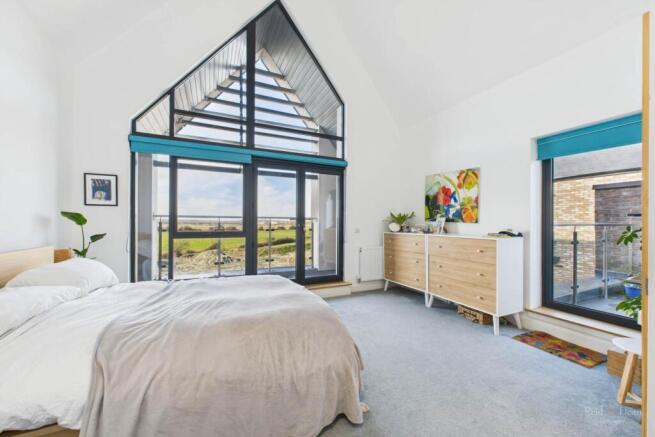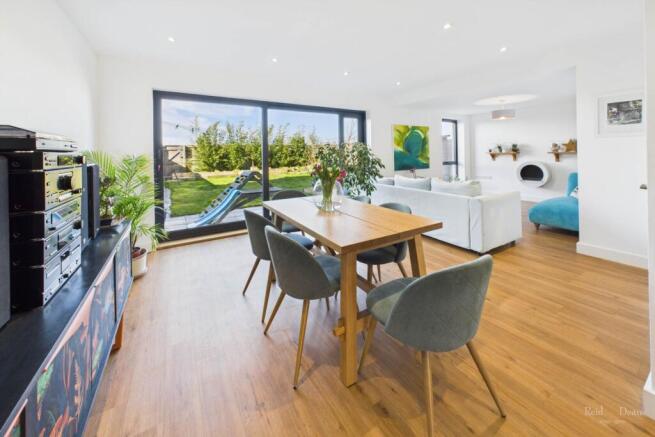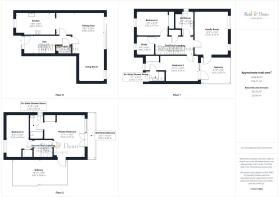Macauley Drive, Eastbourne

- PROPERTY TYPE
Detached
- BEDROOMS
5
- BATHROOMS
3
- SIZE
1,658 sq ft
154 sq m
- TENUREDescribes how you own a property. There are different types of tenure - freehold, leasehold, and commonhold.Read more about tenure in our glossary page.
Freehold
Key features
- Stunning 4/5 Bedroom Town House
- 3 Independent Balconies
- Integral Garage
- First Floor Family Room
- Views across Pevensey Levels to Castle
- Versatile Accommodation
- Viewing Highly Recommended
- Council Tax Band F & EPC Grade C
Description
floor, PV solar panels and battery to bring energy efficiency and low running costs.
The development boasts several ecological benefits, including site specific planting, permeable roadways and a nearby ecology area.
The downstairs accommodation comprises of a fabulous bright open-plan living room nestled around a bio-ethanol fireplace with connected dining area with full width sliding doors to the outside space. This versatile space leads to the high quality fitted kitchen with integrated appliances.
The generous garden is laid to lawn with established flower beds, a pond, shed and a raised platform to enjoy sunsets behind the Downs.
A spacious hallway and cloakroom/WC, shoe cupboard, along with the integral garage, complete the ground floor.
The wooden stairway, with glass balustrade, and light tunnels which allow natural illumination to flood the landing, lead to the upper floors.
On the first floor, the family room provides an alternative setting for relaxed down time or could be used as a bedroom. It has access to the first of three balconies. Two other bedrooms, (one en-suite) and a modern family bathroom also occupy this level.
On the second floor, there are two further bedrooms. A particular feature of the house includes the vaulted master suite, with a smart en suite shower room, and double doors to a sheltered balcony with far-reaching views.
The final balcony, offers glimpses of the English Channel, has timber battens to create an enclosed pergola and provide dappled shade in the morning sun.
The house has been lovingly cared for by our vendor, who has added several high value upgrades including PV Solar Panels, a water filtration system and a non-subscription home security system.
Macauley Place is in a prime location close in Sovereign Harbour. It enjoys easy access to the beach either via a delightful 5 minute stroll out of the back gate and down a nature-filled lane to the seafront front or via the North Harbour`s marina walkway.
With it`s wide range of restaurants, cafés, bars and boutique shops, there is ample opportunity to relax and watch life and marina activity go by.
Eastbourne Town has a renowned Victorian seafront with a comprehensive range of parks, retail, leisure and cultural facilities including the Towner Art Gallery. Surrounded by stunning landscapes, The Seven Sisters Country Park, Cuckmere Haven and Friston Forest will appeal to outdoor enthusiasts. Road users are within reach of the A22, A27 and A259 for links to cultural hubs such as Brighton and Hastings. Train services to Lewes (20 minutes) London Victoria (1.5 hours) are available from Pevensey and Eastbourne.
Viewing Highly Recommended!
Estate Charge: Currently £153.39 p.a
Harbour Charge: Currently £345.60 p.a.
Hall - 17'8" (5.38m) x 6'9" (2.06m)
Underfloor heating, stairs rising to first floor landing. Door to
Cloakroom - 5'10" (1.78m) x 3'1" (0.94m)
Wash hand basin and close coupled WC.
Sitting Room - 18'2" (5.54m) x 15'6" (4.72m)
(measurements include dining area) Being `L`shaped and open plan, underfloor heating, large glazed picture windows, sliding patio doors to rear garden.
Dining Area
Following through from sitting area, underfloor heating.
Kitchen - 14'6" (4.42m) x 8'4" (2.54m)
Being open plan, having a matching range of sleek wall and base units, space & plumbing for washing machine, integrated oven, hob and extractor fan, integrated stainless steel sink unit with mixer tap and drainer, glazed window to front, underfloor heating.
First Floor Landing
Access to airing cupboard. doors to:-
Bedroom 2 - 11'11" (3.63m) x 9'0" (2.74m)
Glazed window and door to balcony. built in mirror fronted wardrobes.
En-Suite Shower Room
With shower cubicle, close coupled WC and wash hand basin, tiled walls and flooring,
Balcony - 9'10" (3m) x 9'2" (2.79m)
With access from bedroom 2 and family room, having far reaching views.
Family Room - 12'2" (3.71m) x 15'6" (4.72m)
Large windows and access to balcony..
Bedroom 4 - 11'6" (3.51m) x 8'10" (2.69m)
Large glazed window to front, built in wardrobe.
Study - 6'6" (1.98m) x 6'4" (1.93m)
Window to front.
Bathroom - 6'8" (2.03m) x 8'10" (2.69m)
White suite comprising panelled enclosed bath with shower, Close coupled WC, wash hand basin, tiled flooring and walls.
Second Floor Landing
Access to loft.
Bedroom 3 - 8'4" (2.54m) x 15'6" (4.72m)
Large glazed window and built in cupboard.
Master Bedroom - 15'6" (4.72m) x 11'7" (3.53m)
Large vaulted and glazed windows providing access to a sheltered balcony, separate access to large pergola style balcony, built in wardrobe.
En-Suite
Shower cubicle, close coupled WC and wash hand basin, tiled walls & flooring.
Sheltered Balcony - 2'9" (0.84m) x 15'10" (4.83m)
Offering far reaching views
Balcony - 19'11" (6.07m) x 9'3" (2.82m)
Far reaching views & pergola style shade shelter.
Rear Garden
Paved patio area, fence enclosed, laid to lawn with timber shed.
Garage & Driveway
Up and over door with power & light. Double width driveway providing off road parking.
Notice
Please note we have not tested any apparatus, fixtures, fittings, or services. Interested parties must undertake their own investigation into the working order of these items. All measurements are approximate and photographs provided for guidance only.
- COUNCIL TAXA payment made to your local authority in order to pay for local services like schools, libraries, and refuse collection. The amount you pay depends on the value of the property.Read more about council Tax in our glossary page.
- Band: F
- PARKINGDetails of how and where vehicles can be parked, and any associated costs.Read more about parking in our glossary page.
- Garage,Off street
- GARDENA property has access to an outdoor space, which could be private or shared.
- Private garden
- ACCESSIBILITYHow a property has been adapted to meet the needs of vulnerable or disabled individuals.Read more about accessibility in our glossary page.
- Ask agent
Macauley Drive, Eastbourne
Add an important place to see how long it'd take to get there from our property listings.
__mins driving to your place
Get an instant, personalised result:
- Show sellers you’re serious
- Secure viewings faster with agents
- No impact on your credit score
Your mortgage
Notes
Staying secure when looking for property
Ensure you're up to date with our latest advice on how to avoid fraud or scams when looking for property online.
Visit our security centre to find out moreDisclaimer - Property reference 1359_RDEA. The information displayed about this property comprises a property advertisement. Rightmove.co.uk makes no warranty as to the accuracy or completeness of the advertisement or any linked or associated information, and Rightmove has no control over the content. This property advertisement does not constitute property particulars. The information is provided and maintained by Reid & Dean, Eastbourne. Please contact the selling agent or developer directly to obtain any information which may be available under the terms of The Energy Performance of Buildings (Certificates and Inspections) (England and Wales) Regulations 2007 or the Home Report if in relation to a residential property in Scotland.
*This is the average speed from the provider with the fastest broadband package available at this postcode. The average speed displayed is based on the download speeds of at least 50% of customers at peak time (8pm to 10pm). Fibre/cable services at the postcode are subject to availability and may differ between properties within a postcode. Speeds can be affected by a range of technical and environmental factors. The speed at the property may be lower than that listed above. You can check the estimated speed and confirm availability to a property prior to purchasing on the broadband provider's website. Providers may increase charges. The information is provided and maintained by Decision Technologies Limited. **This is indicative only and based on a 2-person household with multiple devices and simultaneous usage. Broadband performance is affected by multiple factors including number of occupants and devices, simultaneous usage, router range etc. For more information speak to your broadband provider.
Map data ©OpenStreetMap contributors.





