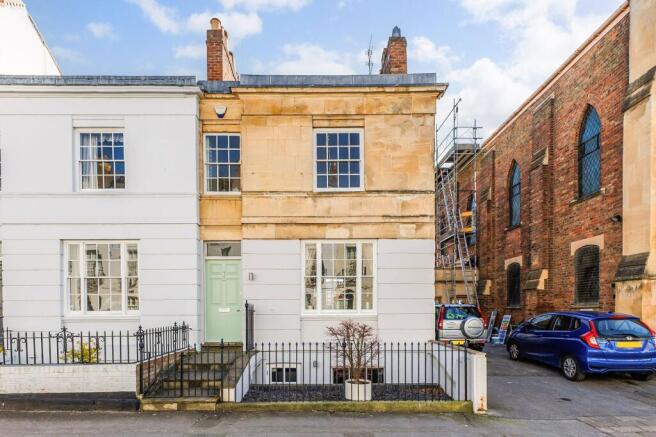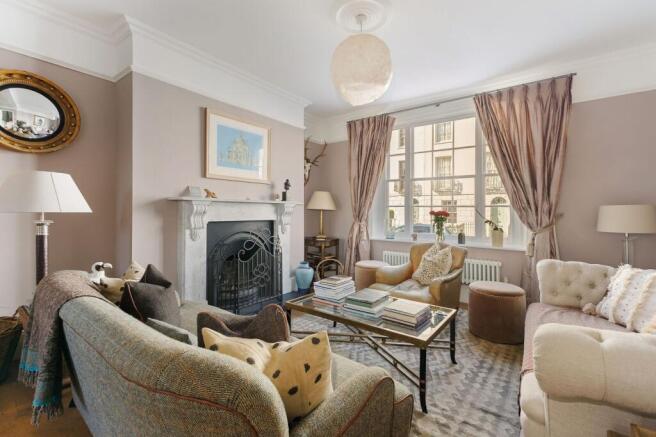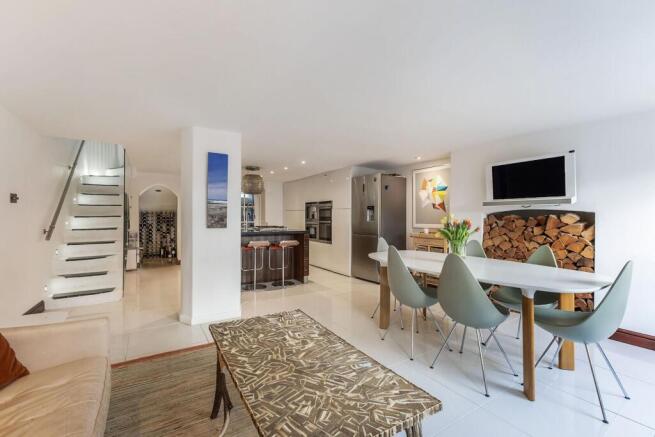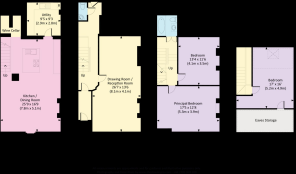Great Norwood Street, Cheltenham, GL50

- PROPERTY TYPE
Terraced
- BEDROOMS
3
- BATHROOMS
1
- SIZE
1,951 sq ft
181 sq m
- TENUREDescribes how you own a property. There are different types of tenure - freehold, leasehold, and commonhold.Read more about tenure in our glossary page.
Freehold
Key features
- Semi-detached Grade II listed townhouse, 3 bedrooms, large double reception room, family bathroom, kitchen/dining room, utility room, garden and off road parking.
Description
A charming three bedroom semi-detached house radiating late Georgian elegance in the coveted and highly regarded neighbourhood of The Suffolk's. This Grade II listed property stands as an emblem of classic architecture and modern comfort, boasting a meticulously maintained exterior that seamlessly merges with the thriving community landscape. Step inside to discover a welcoming ambience that effortlessly blends period features with contemporary conveniences, providing an ideal setting in this prime location. The interior layout is thoughtfully designed, offering ample room for both relaxation and entertainment, with well proportioned rooms flooded by natural light and tasteful finishes that exude character and style.
A delightful outside space that complements the property's appeal. The raised terrace is the perfect spot for enjoying al fresco dining or a morning cup of coffee in the fresh air. A gravelled parking area ensures practicality without compromising on aesthetics, offering convenience for multiple vehicles and visitors. This private outdoor haven provides a serene retreat from the hustle and bustle of daily life, presenting the ideal backdrop for recreational activities, gardening pursuits, or simply unwinding in the enchanting surroundings. Embrace the essence of outdoor living with this enchanting property, where every nook and cranny is designed to enhance the quality of life and create lasting memories for its fortunate inhabitants.
Entrance hall
The entrance hall features a vestibule and striking stone staircase with elegant bannister, leading to the upper floors. The space is beautifully designed, offering a welcoming first impression with high ceilings, stylish flooring, and an abundance of natural light.
Drawing room
8.1m x 4.1m
The charming period drawing room is elegant, thoughtfully designed to showcase its classic architectural features. Bathed in natural light from its double-aspect windows, the room enjoys a bright and airy ambiance throughout the day. The high ceilings enhance the sense of space, while refined detailing add to its period charm. At its heart, an attractive period fireplace serves as a striking focal point, perfect for cosy gatherings or sophisticated entertaining. This beautifully proportioned room seamlessly combines character and comfort, making it an exquisite setting for both relaxation and social occasions.
Cloakroom
The ground floor cloakroom is conveniently located at the rear of the hallway, offering both functionality and accessibility.
Kitchen/breakfast room
7.8m x 5.1m
The kitchen, located in the lower ground floor, is a blend of modern elegance and functional design. It has an open-plan layout that seamlessly merges the cooking space with the dining area and a cosy seating nook. Natural light floods the area through strategically placed windows and a glazed door, illuminating the room and enhancing its airy atmosphere. This inviting space is perfect for enjoying meals with family or entertaining guests.
Utility room
2.9m x 2.8m
A well-appointed utility room designed for practicality and efficiency, offering ample storage and workspace. Thoughtfully positioned adjacent to the kitchen for convenience, it features an ideal place for laundry appliances, including a washing machine and tumble dryer.
Wine cellar
A practical space, ideal for storing wine or alternatively this could be used as an additional storage area.
Family bathroom
A contemporary family bathroom featuring a bath with an overhead shower, thoughtfully designed to offer both versatility and practicality for everyday use.
Principal bedroom
5.3m x 3.9m
The principal bedroom is bathed in natural light from two charming sash windows that frame the front of the room. The space is beautifully centered around a pretty period fireplace. The combination of the room’s generous proportions, the elegant fireplace, and the soft light streaming through the windows creates a tranquil and inviting atmosphere.
Bedroom 2
4.1m x 3.5m
A well presented double bedroom, enhanced by a delightful feature fireplace that adds character and charm to the room. Generously proportioned, the room enjoys abundant natural light streaming in through the sash window, offering picturesque views over the garden. High ceilings and tasteful décor create a serene and inviting atmosphere, making it a perfect bedroom.
Bedroom 3
5.2m x 4.9m
Nestled on the top floor, this expansive room boasts an abundance of space that is both functional and inviting. The gently sloping eaves create a cosy atmosphere while also offering useful storage.
Garden
Outside, the property boasts a beautiful garden, offering a perfect blend of charm and practicality. A raised terrace provides an ideal spot for outdoor dining and entertaining. Thoughtfully designed with an array of mature borders create a peaceful and private setting, while a neatly gravelled parking area ensures both convenience and ease of access. Whether enjoying a quiet morning coffee or hosting gatherings, this delightful outdoor space enhances the home’s appeal and functionality.
Garden
A very pretty and extremely private town garden with a raised terrace and areas of seating and mature beds. At the bottom of the garden there is a pedestrian gate leading to the gravelled off road parking.
Parking - Off street
Gravel area at the rear of the property with pedestrian access to the garden.
- COUNCIL TAXA payment made to your local authority in order to pay for local services like schools, libraries, and refuse collection. The amount you pay depends on the value of the property.Read more about council Tax in our glossary page.
- Band: E
- LISTED PROPERTYA property designated as being of architectural or historical interest, with additional obligations imposed upon the owner.Read more about listed properties in our glossary page.
- Listed
- PARKINGDetails of how and where vehicles can be parked, and any associated costs.Read more about parking in our glossary page.
- Off street
- GARDENA property has access to an outdoor space, which could be private or shared.
- Private garden
- ACCESSIBILITYHow a property has been adapted to meet the needs of vulnerable or disabled individuals.Read more about accessibility in our glossary page.
- Ask agent
Energy performance certificate - ask agent
Great Norwood Street, Cheltenham, GL50
Add an important place to see how long it'd take to get there from our property listings.
__mins driving to your place
Get an instant, personalised result:
- Show sellers you’re serious
- Secure viewings faster with agents
- No impact on your credit score
Your mortgage
Notes
Staying secure when looking for property
Ensure you're up to date with our latest advice on how to avoid fraud or scams when looking for property online.
Visit our security centre to find out moreDisclaimer - Property reference 745ae729-8bfc-4c81-9c88-2e1414dd18b9. The information displayed about this property comprises a property advertisement. Rightmove.co.uk makes no warranty as to the accuracy or completeness of the advertisement or any linked or associated information, and Rightmove has no control over the content. This property advertisement does not constitute property particulars. The information is provided and maintained by LA Agency, Cheltenham. Please contact the selling agent or developer directly to obtain any information which may be available under the terms of The Energy Performance of Buildings (Certificates and Inspections) (England and Wales) Regulations 2007 or the Home Report if in relation to a residential property in Scotland.
*This is the average speed from the provider with the fastest broadband package available at this postcode. The average speed displayed is based on the download speeds of at least 50% of customers at peak time (8pm to 10pm). Fibre/cable services at the postcode are subject to availability and may differ between properties within a postcode. Speeds can be affected by a range of technical and environmental factors. The speed at the property may be lower than that listed above. You can check the estimated speed and confirm availability to a property prior to purchasing on the broadband provider's website. Providers may increase charges. The information is provided and maintained by Decision Technologies Limited. **This is indicative only and based on a 2-person household with multiple devices and simultaneous usage. Broadband performance is affected by multiple factors including number of occupants and devices, simultaneous usage, router range etc. For more information speak to your broadband provider.
Map data ©OpenStreetMap contributors.




