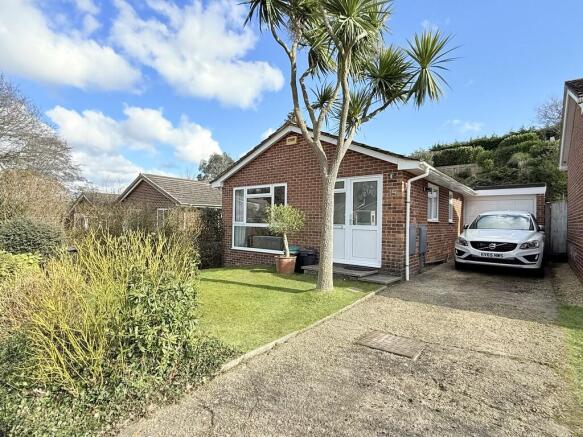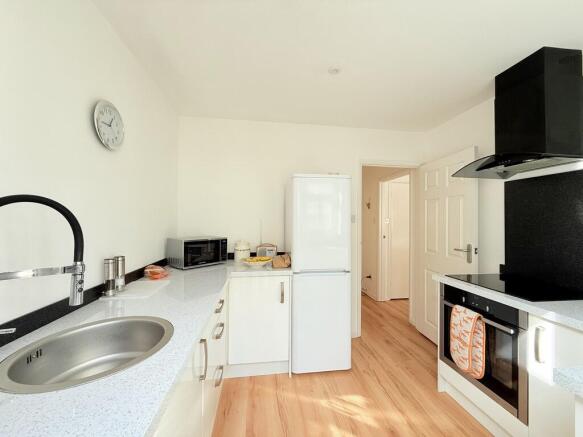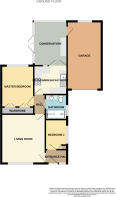The Vale, Hythe, Southampton

- PROPERTY TYPE
Detached Bungalow
- BEDROOMS
2
- BATHROOMS
1
- SIZE
Ask agent
- TENUREDescribes how you own a property. There are different types of tenure - freehold, leasehold, and commonhold.Read more about tenure in our glossary page.
Freehold
Key features
- DETATCHED BUNGALOW
- 2 BEDROOMS
- MODERN FITTED KITCHEN
- CONSERVATORY
- MODERN BATHROOM
- GARAGE AND DRIVEWAY
- TERRACED GARDEN WITH SEA VIEWS
- GREAT LOCATION
- CLOSE TO HYTHE VILLAGE
- NO FORWARD CHAIN
Description
LIVING ROOM 14' 32" x 12' 28" (5.08m x 4.37m) The property boasts a large lounge with full-height windows overlooking the beautiful front garden, creating a light and airy atmosphere. The oak laminate flooring adds a touch of elegance, while ample room for sofas and other furnishings make it perfect for relaxing or entertaining.
The lounge is accessed from the front entrance hall, and you'll find an inner hallway leading to the kitchen, conservatory, and master bedroom
KITCHEN/BREAKFAST ROOM 9' 29" x 7' 75" (3.48m x 4.04m) The modern fitted kitchen has white gloss base & wall units, a built-in wine rack, white granite effect worktops, and black granite effect splashbacks. The round sink and space for a fridge freezer add a touch of practicality, while the built-in Neff oven, hob, and extractor make cooking a breeze. There is a heated chrome towel rail, laminate oak flooring, and the glazed patio doors to the conservatory and picture window make this a light and airy room.
CONSERVATORY 12' 87" x 10' 15" (5.87m x 3.43m) Accessed from the kitchen the lovely conservatory provides views and access to the rear garden through patio doors, creating a seamless flow between indoor and outdoor living spaces. Currently used as a dining room, this versatile area also includes a worktop with a washing machine and bosch dishwasher underneath, making laundry a breeze. The ceramic floor tiles add a touch of elegance to the space.This is an ideal place to sit and relax and enjoy the views of the garden.
MASTER BEDROOM 11' 48" x 8' 96" (4.57m x 4.88m) The master bedroom boasts a large window overlooking the tranquil rear garden, creating a light and airy room The oak laminate flooring adds to the style and storage is abundant with two built-in full height double door wardrobes, ensuring a clutter-free living space. There is ample room for a bed and additional furniture, allowing you to customise the room to your taste.
BEDROOM 2 8' 33" x 6' 66" (3.28m x 3.51m) The second bedroom is situated at the front of the property, accessed from the entrance hallway. There is a built-in storage cupboard housing the boiler, perfect for keeping things organized. The side aspect window fills the room with natural light, creating a warm and inviting atmosphere, and the plush grey carpet adds a touch of cosy elegance.
BATHROOM 7' 03" x 5' 91" (2.21m x 3.84m) This elegant bathroom has a modern white suite that exudes sophistication and style. The spacious bathroom boasts a large built-in shower cubicle with a double mains rainfall shower, perfect for indulgent relaxation. Additional features include a low-level WC and sink with storage, a mirrored vanity unit, and a chrome towel rail for added convenience.
GARAGE 18' 64" x 8' 61" (7.11m x 3.99m) This property boasts a garage with an internal door leading to the conservatory. The up and over garage door to the front driveway provides easy access and the garage benefits from light and power.
FRONT GARDEN The private driveway, with space for several cars, leads to a handy garage providing ample storage.
As you approach the front garden, you'll appreciate the neat lawn and delicate flower borders, creating a welcoming entrance to this well-maintained home. The hedging to the side ensures privacy and seclusion.
REAR GARDEN Being in an idyllic location, the garden of this property boasts stunning sea views. The beautifully maintained rear garden, accessed from the conservatory, or from the path at the side of the property, is a true highlight of this home. There is a lawned area adjacent to the conservatory, an ideal spot to enjoy a morning coffee. The attractive steps and path lead to a delightful terraced garden adorned with shrubs, mature planting, and attractive wood railings. The upper garden offers a serene retreat laid to lawn and bordered by mature hedges, and from here you can enjoy the scenic sea views across Southampton water.
PROPERTY INFORMATION From the moment you step inside, you will be impressed by its beautiful presentation and excellent condition throughout.
The modern kitchen and bathroom offer the perfect blend of style and functionality, while the lovely conservatory provides a tranquil setting for relaxation. With features such as UPVC double glazing and gas central heating & modern Worcester boiler, this home is not only well maintained but also offers added comfort and energy efficiency. Both bedrooms benefit from built in storage, and the integral garage provides yet more convenient storage space. The attractive rear garden with different aspects and sea views is a real bonus.
AREA Introducing The Vale - a charming, quiet cul de sac located close to the popular market town of Hythe. Just a short walk away from supermarkets, a post office, and a variety of independent shops and restaurants, this home offers convenience and amenities right at your doorstep.
Families will appreciate the proximity to local schools, while commuters will benefit from good bus routes and transport links. The historic Hythe ferry and pier train provide direct access to Southampton City Centre, making city living easily accessible.
For those who enjoy the great outdoors, The Vale is ideally situated near the local beaches of Lepe and Calshot, as well as being on the edge of the stunning New Forest National Park. This sought after area offers a perfect blend of coastal living and natural beauty.
Don't miss out on the opportunity to view this exceptional property - schedule a viewing today and experience the best of Hythe living at The Vale.
Brochures
6 Page Brochure- COUNCIL TAXA payment made to your local authority in order to pay for local services like schools, libraries, and refuse collection. The amount you pay depends on the value of the property.Read more about council Tax in our glossary page.
- Band: C
- PARKINGDetails of how and where vehicles can be parked, and any associated costs.Read more about parking in our glossary page.
- Garage,On street,Off street
- GARDENA property has access to an outdoor space, which could be private or shared.
- Yes
- ACCESSIBILITYHow a property has been adapted to meet the needs of vulnerable or disabled individuals.Read more about accessibility in our glossary page.
- Ask agent
The Vale, Hythe, Southampton
Add an important place to see how long it'd take to get there from our property listings.
__mins driving to your place
Get an instant, personalised result:
- Show sellers you’re serious
- Secure viewings faster with agents
- No impact on your credit score


Your mortgage
Notes
Staying secure when looking for property
Ensure you're up to date with our latest advice on how to avoid fraud or scams when looking for property online.
Visit our security centre to find out moreDisclaimer - Property reference 102433003706. The information displayed about this property comprises a property advertisement. Rightmove.co.uk makes no warranty as to the accuracy or completeness of the advertisement or any linked or associated information, and Rightmove has no control over the content. This property advertisement does not constitute property particulars. The information is provided and maintained by Hythe & Waterside EA & Lettings, Hythe. Please contact the selling agent or developer directly to obtain any information which may be available under the terms of The Energy Performance of Buildings (Certificates and Inspections) (England and Wales) Regulations 2007 or the Home Report if in relation to a residential property in Scotland.
*This is the average speed from the provider with the fastest broadband package available at this postcode. The average speed displayed is based on the download speeds of at least 50% of customers at peak time (8pm to 10pm). Fibre/cable services at the postcode are subject to availability and may differ between properties within a postcode. Speeds can be affected by a range of technical and environmental factors. The speed at the property may be lower than that listed above. You can check the estimated speed and confirm availability to a property prior to purchasing on the broadband provider's website. Providers may increase charges. The information is provided and maintained by Decision Technologies Limited. **This is indicative only and based on a 2-person household with multiple devices and simultaneous usage. Broadband performance is affected by multiple factors including number of occupants and devices, simultaneous usage, router range etc. For more information speak to your broadband provider.
Map data ©OpenStreetMap contributors.




