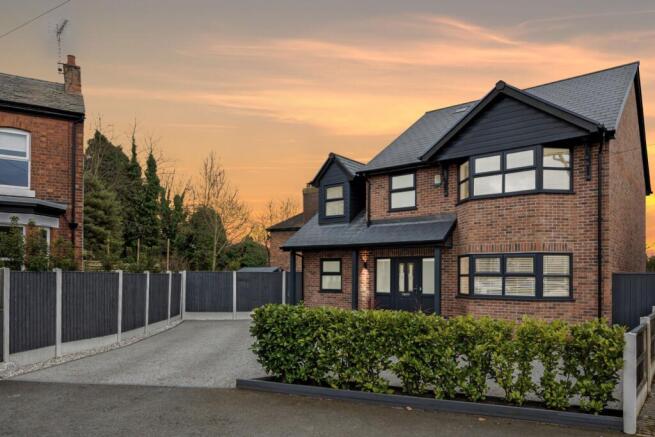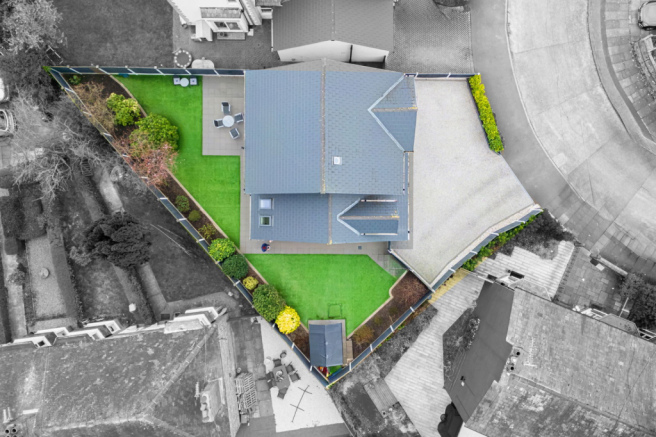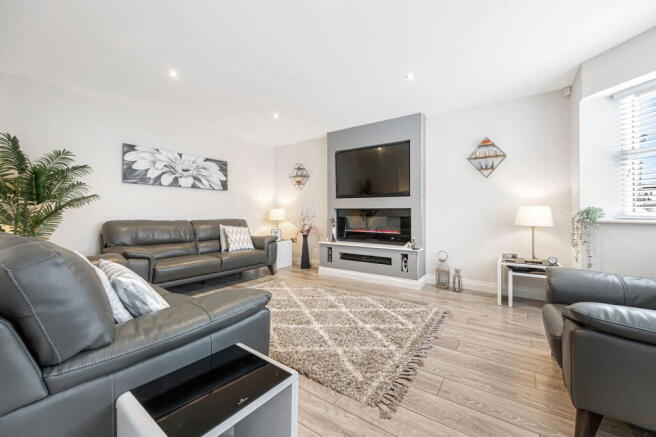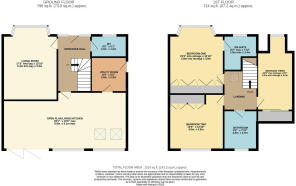Victoria Drive, Sale, M33 3HZ

- PROPERTY TYPE
Detached
- BEDROOMS
3
- BATHROOMS
2
- SIZE
1,520 sq ft
141 sq m
- TENUREDescribes how you own a property. There are different types of tenure - freehold, leasehold, and commonhold.Read more about tenure in our glossary page.
Freehold
Key features
- Constructed in 2019
- Unique detached home
- Three double bedrooms with fitted wardrobes in each
- Open plan living kitchen
- Large family bathroom, en-suite and downstairs WC
- Immaculate finish throughout
- Low maintenance wrap around gardens
- Scope to add home office or gym pod
- Excellent school catchment
- QUOTE GY0737
Description
Are you ready to call this truly unique family home your own? This really is a fantastic opportunity to buy a large, modern detached home in the centre of Sale Moor.
Recently constructed in late 2018 on a plot that the family have owned for over 40 years, this immaculate family home is nestled away in a quiet corner of Victoria Drive and is ready for the next owner to simply move in! Being a real turn key home means that you can simply drop your bags, hang up your photos and enjoy your new home safe in the knowledge there shouldn't be any of those niggly little jobs older homes bring with them, ideal for those busy families or even young professionals! Having an architect led design means this home is flooded with natural light, free flowing spaces and a strong energy performance.
The property really is a show stopper and has all the features that buyers are screaming out for but the area itself has so much to offer as well and is one of the reasons why the current owners decided to stay and build rather than move previously. Sale Moor has always been popular with families but as the village changes more buyers are flocking to the area. With schools such as St Anne's CofE School, Lime Tree Academy, Worthington Primary School and Holy Family Primary School all within half a mile you'll have the catchment area that dreams are made of. You've also got Sale Grammar School just around the corner. Also working off that half mile radius you are walking distance to the Metrolink and obviously have Sale Moor village on your doorstep. The village has seen new arrivals like Fibbers Magee, Porta 134 and Kickback Coffee change the high street however there is still that small village feel with several successful independents like the butchers, the jewellers and of course the pubs! You're also only a short walk from Sale and Stanley Square as well as a taxi ride away from Didsbury, Chorlton or Manchester City Centre for an evening out but if you're thinking of commuting you've got several major bus routes and the motorway network to complement the Metrolink. If exploring green spaces is more your thing you've got easy access to the River Mersey for a walk down to the Riverside Café, you've got Walkden Gardens and Sale Water Park to spend time walking around and enjoying as well. Sale does feel like the commuter's dream location given the easy access to commuter hubs like Media City, Manchester City Centre, Manchester Airport, the universities, hospitals and many, many more.
Back to the home though with approx. 1520 sqft of living accommodation you've got the perfect mix of family space and personal space either each room expertly crafted for modern living. You enter the plot via the large driveway that is ideal for those multi car households. Through the front door you get your first feeling of the exquisite finish of the property and the first hints of family living start to show with a smart utilisation of space under the stairs for coats that's crying out for an on trend boot bench. To your right you'll find the self enclosed living room with large bay window, while modern houses are built with snugs there is nothing snug about this room! A true living space with room for two large sofas and a media wall with built in fire place. Back into the hallway you have the generous downstairs WC opposite and around the corner into the star of the show, the open plan kitchen living space. Now what you can find in some of these spaces is that there just isn't enough space for everything however that is no issue here! We have the greatest hits of kitchen island, underfloor heating, bi folding doors, space for two sofas, six seater table and utility room all expertly design to make sure there is the right flow throughout the space, just imagine cooking tea while the teenager does homework at the table and the youngest plays safely in the living space!
Upstairs has just as much to give with three double bedrooms, something enviable of a lot of three bedroom homes. What is great though is that each room has its own built in wardrobe with the principal bedroom also having a generous en-suite. The smart, architect led design keeps coming in the landing with a sun tunnel dragging the natural light onto the large landing space. The modern family bathroom finishes off the first floor with freestanding shower cubicle and bath.
Sitting on a detached plot the garden benefits from wrap around gardens with the south westerly facing aspect which means you can chase the sun all day from the side garden over to the rear garden in those summer months. However the big benefit for having a wrap around garden is the ability to have different areas for different needs, you could have a section for a playhouse or climbing frame, a section for lounging or dining al fresco, a section for BBQing and even consider adding a hot tub or a home office pod! The garden has intentionally been made low maintenance for the current owners when they downsized, so there is a beautiful mix of artificial lawns and patio space alongside established borders again adding to the feeling where you can simply move into this home and relax.
If this sounds like the right one for you reach out today and quote GY0737
FAQs
Reason for Selling: downsize locally
Tenure: Freehold (no ongoing finance commitments)
Council Tax Band: D
Built: All work was completed in late 2018
Vendor's favourite features: "Having lived on Victoria Drive for so many years we just couldn't bear to move so we made the decision to downsize and build our own home! We've enjoyed many wonderful years here but the time has come to downsize again closer to family - we are really going to miss our home (especially our garden!) that we constructed perfectly for us but we hope the next owner loves it just as much"
Note for buyers
Remember to follow on Facebook, Instagram and TikTok on @gysellshomes for all the latest property launches, hint, tips, local insight and general estate agent nonsense.
Prior to any sale being formally agreed any prospective purchaser will be required to provide evidence of funds as well as complete a third party anti-money laundering check to comply with all regulations. These checks at time of writing are £30 per anti money laundering check completed for each prospective purchaser.
While great care has been taken to produce this advertisement, it is the buyer’s responsibility to verify all information is correct and that all services and goods are in working order. These details were produced in conjunction with the vendor to ensure accuracy however this is not a guarantee and does not form the part of any contract going forward. Any measurements and coloured plots taken are purely for display purposes and can be classed as approximates, the buyer should verify these measurements independently.
- COUNCIL TAXA payment made to your local authority in order to pay for local services like schools, libraries, and refuse collection. The amount you pay depends on the value of the property.Read more about council Tax in our glossary page.
- Band: D
- PARKINGDetails of how and where vehicles can be parked, and any associated costs.Read more about parking in our glossary page.
- Driveway
- GARDENA property has access to an outdoor space, which could be private or shared.
- Private garden
- ACCESSIBILITYHow a property has been adapted to meet the needs of vulnerable or disabled individuals.Read more about accessibility in our glossary page.
- Ask agent
Victoria Drive, Sale, M33 3HZ
Add an important place to see how long it'd take to get there from our property listings.
__mins driving to your place
Your mortgage
Notes
Staying secure when looking for property
Ensure you're up to date with our latest advice on how to avoid fraud or scams when looking for property online.
Visit our security centre to find out moreDisclaimer - Property reference S1244215. The information displayed about this property comprises a property advertisement. Rightmove.co.uk makes no warranty as to the accuracy or completeness of the advertisement or any linked or associated information, and Rightmove has no control over the content. This property advertisement does not constitute property particulars. The information is provided and maintained by eXp UK, North West. Please contact the selling agent or developer directly to obtain any information which may be available under the terms of The Energy Performance of Buildings (Certificates and Inspections) (England and Wales) Regulations 2007 or the Home Report if in relation to a residential property in Scotland.
*This is the average speed from the provider with the fastest broadband package available at this postcode. The average speed displayed is based on the download speeds of at least 50% of customers at peak time (8pm to 10pm). Fibre/cable services at the postcode are subject to availability and may differ between properties within a postcode. Speeds can be affected by a range of technical and environmental factors. The speed at the property may be lower than that listed above. You can check the estimated speed and confirm availability to a property prior to purchasing on the broadband provider's website. Providers may increase charges. The information is provided and maintained by Decision Technologies Limited. **This is indicative only and based on a 2-person household with multiple devices and simultaneous usage. Broadband performance is affected by multiple factors including number of occupants and devices, simultaneous usage, router range etc. For more information speak to your broadband provider.
Map data ©OpenStreetMap contributors.




