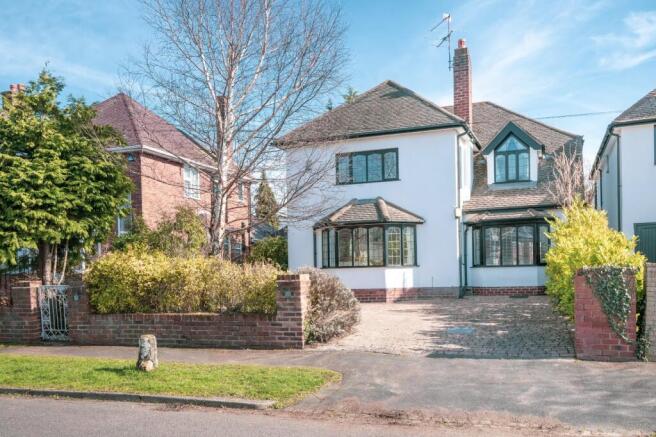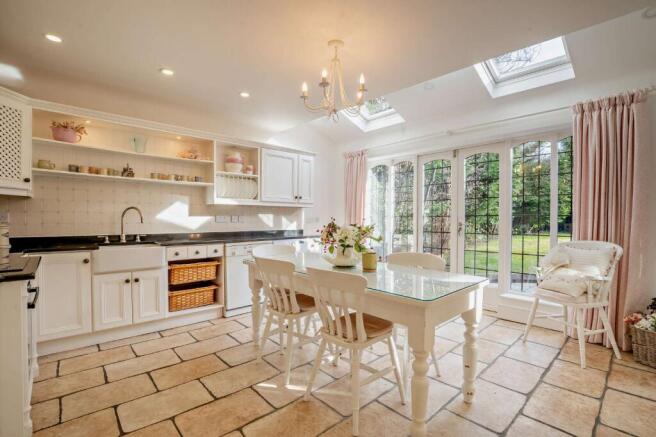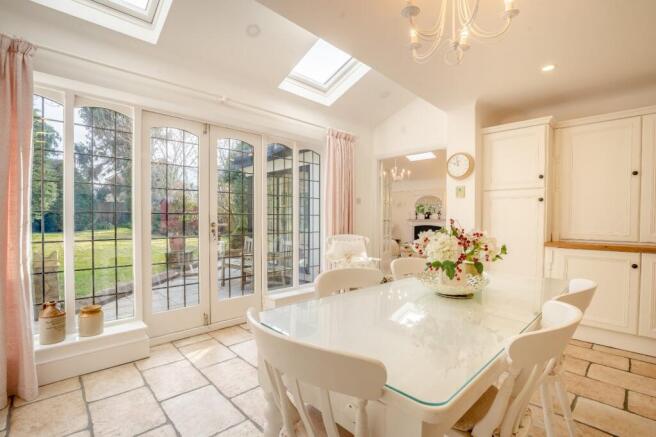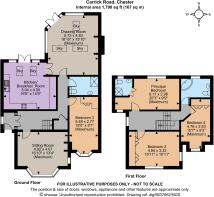Carrick Road, Chester, Cheshire

- PROPERTY TYPE
Detached
- BEDROOMS
4
- BATHROOMS
3
- SIZE
1,798 sq ft
167 sq m
- TENUREDescribes how you own a property. There are different types of tenure - freehold, leasehold, and commonhold.Read more about tenure in our glossary page.
Freehold
Key features
- 2/3 reception rooms
- 3/4 bedrooms
- 3 bathrooms
- Versatile layout
- Private parking
- Garden
- Edge of city location
- 2 miles from Chester
- EPC rating D
Description
31 Carrick Road is a handsome white-rendered family home, sensitively extended by the current owners to provide almost 1,800 sq ft of light-filled accommodation arranged over two floors, combining modern amenities with period features including leaded glazing, high ceilings and original fireplaces, creating a warm and comfortable home.
Designed with family living and entertaining in mind, with a versatile layout, the ground floor offers elegant neutral décor and flows from a welcoming reception hall with useful integrated storage. It includes a sitting room with a cast iron fireplace and front aspect bay window, and a spacious vaulted drawing room with feature electric fire. The drawing room offers wraparound windows with French doors opening onto the rear terrace, and double doors leading to the partvaulted kitchen/breakfast room.
This generous space is designed for both style and functionality, featuring flagstone flooring, a range of wall and base units, complementary worktops and splashbacks, a Belfast sink, and modern integrated appliances. French doors provide a seamless connection to the terrace, enhancing the opportunity for indoor-outdoor living. Both the drawing room and kitchen/breakfast room benefit from underfloor heating and velux roof windows (all recently replaced), ensuring an abundance of natural light throughout.
The ground floor accommodation is completed by a double bedroom (or additional reception room) with a bay window and built-in wardrobes and a neighbouring contemporary wet room tiled by Mandarin Stone.
On the first floor a split-level landing gives access to a principal bedroom with double doors to an en suite shower room, two further double bedrooms, both with built-in wardrobes and one with a deep raised bay with feature glazing, and a family bathroom with corner bath and integrated storage. The loft is accessed on the landing via pull down ladder, and is boarded for storage.
Services: Mains electric, gas, water and drainage.
Distances
• Chester 2 miles
• Ellesmere Port 9.6 miles
• Wrexham 10 miles
• Birkenhead 18.6 miles
• Liverpool 27 miles
• Liverpool John Lennon Airport 29 miles
Nearby Stations
• Chester (London Euston 2 hours 8 minutes)
Outside
Set behind low-level walling topped by mature hedging and having plenty of kerb appeal, the property is approached through a pedestrian gate and twin stone pillars over a low-maintenance blockpaved driveway providing private parking for multiple vehicles, screened from neighbours on each side by mature hedging and trees.
The well-maintained enclosed garden to the rear is laid mainly to lawn bordered by well-stocked shrub beds and mature trees and features a garden shed and a generous wraparound paved terrace enclosed by low-level walling.
Location
The property sits on the south side of the River Dee near to Westminster Park and Handbridge, which offer an excellent range of local shops. It is ideally located to walk into central Chester and along the River Dee.
The historic city of Chester provides extensive national and independent retailers including its unique medieval Rows, complemented by out-of town retail parks, together with sporting, leisure and entertainment facilities including numerous pubs, bars and eateries as well as water sports on the River Dee, tennis, football, cricket, golf and croquet at Westminster Park Recreational Ground, a lawn tennis club, fitness centre, a Par 71 golf course at Chester Golf Club and horse racing at the Chester Roodee Racecourse.
Communications links are excellent: the A55 North Wales Expressway offers excellent links to the M53, M56 and key regional centres in Wales and England, and Chester station provides regular direct services to London Euston in around two hours.
Schooling in the area is well provided with two state schools, and King's and Queen's independent schools, all within 1.6 miles.
Nearby Schools
• Queen’s Park High School
• Overleigh St. Mary’s CofE Primary School
• The Catholic High School, Chester
• Chester International School
• The Grosvenor Park CofE Academy
• The Queen’s School
• Belgrave Primary School
• The King’s School
• Chester Blue Coat CofE Primary School
• Dee Banks School
• The Firs
• The Hammond
Brochures
Web DetailsParticulars- COUNCIL TAXA payment made to your local authority in order to pay for local services like schools, libraries, and refuse collection. The amount you pay depends on the value of the property.Read more about council Tax in our glossary page.
- Band: E
- PARKINGDetails of how and where vehicles can be parked, and any associated costs.Read more about parking in our glossary page.
- Yes
- GARDENA property has access to an outdoor space, which could be private or shared.
- Yes
- ACCESSIBILITYHow a property has been adapted to meet the needs of vulnerable or disabled individuals.Read more about accessibility in our glossary page.
- Ask agent
Carrick Road, Chester, Cheshire
Add an important place to see how long it'd take to get there from our property listings.
__mins driving to your place



Your mortgage
Notes
Staying secure when looking for property
Ensure you're up to date with our latest advice on how to avoid fraud or scams when looking for property online.
Visit our security centre to find out moreDisclaimer - Property reference CHS240044. The information displayed about this property comprises a property advertisement. Rightmove.co.uk makes no warranty as to the accuracy or completeness of the advertisement or any linked or associated information, and Rightmove has no control over the content. This property advertisement does not constitute property particulars. The information is provided and maintained by Strutt & Parker, Cheshire & North Wales. Please contact the selling agent or developer directly to obtain any information which may be available under the terms of The Energy Performance of Buildings (Certificates and Inspections) (England and Wales) Regulations 2007 or the Home Report if in relation to a residential property in Scotland.
*This is the average speed from the provider with the fastest broadband package available at this postcode. The average speed displayed is based on the download speeds of at least 50% of customers at peak time (8pm to 10pm). Fibre/cable services at the postcode are subject to availability and may differ between properties within a postcode. Speeds can be affected by a range of technical and environmental factors. The speed at the property may be lower than that listed above. You can check the estimated speed and confirm availability to a property prior to purchasing on the broadband provider's website. Providers may increase charges. The information is provided and maintained by Decision Technologies Limited. **This is indicative only and based on a 2-person household with multiple devices and simultaneous usage. Broadband performance is affected by multiple factors including number of occupants and devices, simultaneous usage, router range etc. For more information speak to your broadband provider.
Map data ©OpenStreetMap contributors.




