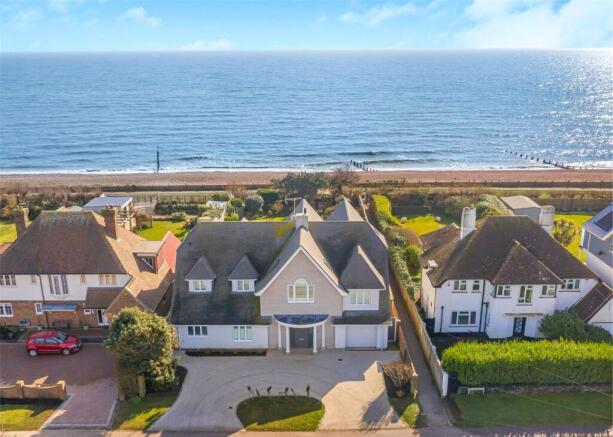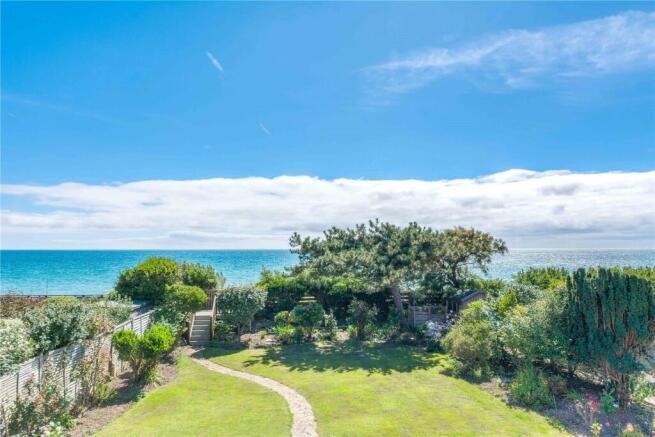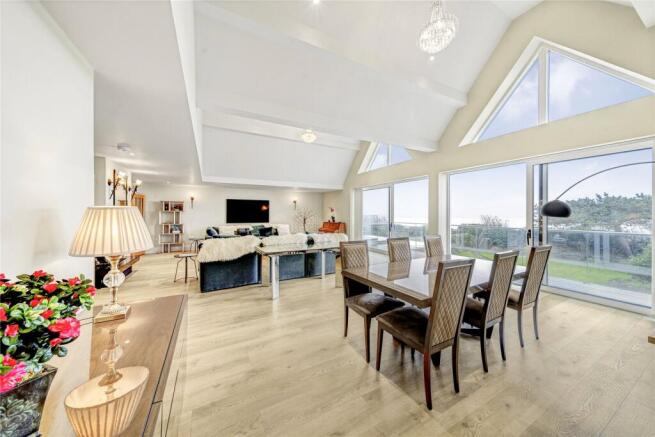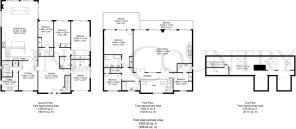Sea Drive, Summerley Estate, Felpham, West Sussex, PO22
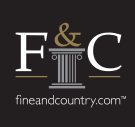
- PROPERTY TYPE
Detached
- BEDROOMS
6
- BATHROOMS
5
- SIZE
4,262 sq ft
396 sq m
- TENUREDescribes how you own a property. There are different types of tenure - freehold, leasehold, and commonhold.Read more about tenure in our glossary page.
Freehold
Key features
- No forward chain with 4,262sq.ft. accommodation.
- Beachfront Access – Step straight onto the beach from your garden.
- WATCH THE FULL MOVIE TOUR
- Spectacular Sea Views – Stunning coastal scenery from multiple rooms including a first floor sitting room.
- Luxury Kitchen – Open-plan design with plenty of natural light. High-end appliances and stylish cabinetry.
- Elegant Master Suite – Breathtaking views and a spa-like en-suite.
- Private Balcony – Perfect for relaxing and enjoying the sea breeze.
- Beautiful Garden – Landscaped with a patio, pergola, and year-round color.
- Prestigious Location – Set within the exclusive Private Summerley Estate.
- Close to Amenities – Shops, cafés, marinas, and outdoor activities nearby.
Description
Spindrift is more than just a property; it is a rare opportunity to experience the finest in coastal living, combining privacy, luxury, and breathtaking views.
The ground floor welcomes you with an impressive, vaulted entrance hall, a space bathed in natural light that sets the tone for the entire home. From here, you are led to a cozy snug at the front of the property, perfect for relaxation. Beyond, the heart of the home unfolds in the expansive open-plan kitchen and living area. This remarkable space blends comfort and practicality, featuring contemporary pale blue cabinetry topped with sleek white natural stone worktops. A spacious pantry and a range of high-end appliances, including a Cooker tap, steam oven, Range Cooker, and a feature wall-mounted gas fireplace, ensure a seamless combination of style and functionality. The room is further enhanced by an abundance of natural light, provided by a skylight over the seating area, two sets of bi-fold doors, and an additional sliding door opening to the rear garden.
Also with outside access, is a well-equipped utility room, with space for a washing machine and tumble dryer, an additional under-counter fridge, and a cloak cupboard. Internal access to the garage adds to the convenience of this thoughtfully designed level.
There are three spacious bedrooms on the ground floor, each featuring built-in wardrobes and abundant natural light. All rooms offer direct access to the sun-drenched, south-facing rear garden. One bedroom boasts its own ensuite bathroom, while the other two share a beautifully designed shower room.
On the first floor, the pièce de résistance is the formal sitting room, a magnificent space with vaulted ceilings and panoramic sea views. Sliding doors open onto a private balcony, offering an ideal spot to enjoy the serene coastal setting. This room also features a striking gas fireplace and a discreet built-in kitchenette, complete with a sink, induction hob, under-counter fridge, and storage, blending functionality with understated elegance.
The master bedroom is a true sanctuary, with two full-length windows framing spectacular sea views. The en-suite is a luxurious haven, offering his-and-hers sinks, a walk-in shower, and a separate bathtub. An additional guest bedroom on this floor benefits from built-in storage and en-suite, while a third bedroom is serviced by a separate shower room, ensuring ample accommodation for family and guests.
On the second floor, a versatile bonus room awaits, currently used as a playful children’s haven. With cozy hidden nooks, it’s the perfect spot for play, creativity, or just kicking back and relaxing.
Throughout the property, underfloor heating ensures a consistent level of comfort, enhancing the luxurious feel of this exceptional home.
Outside
Outside, the property is approached via a charming carriage driveway that leads to the garage. The facade is attractive and inviting, with two side gates providing access to the rear garden. The garden itself is a beautifully landscaped retreat, featuring a central lawn bordered by vibrant plants for year-round colour. A winding path adds charm, while a large patio area with a pergola offers a defined dining space and a shaded refuge. At the end of the garden, a gate provides direct access to the beach, completing this idyllic coastal setting.
Location
Nestled within the prestigious Summerley Estate on Sea Drive, this exceptional waterfront property offers a perfect blend of tranquillity and coastal charm. The private estate provides a serene retreat, yet the vibrant amenities of Felpham village, including its quaint shops and the ever-popular Lobster Pot café, are just a short stroll away.
A short drive inland brings you to the historic town of Arundel, renowned for its cobbled streets, antique shops, and inviting restaurants. For more extensive shopping, dining, and cultural experiences, the cathedral city of Chichester and the vibrant seaside town of Brighton are both within easy reach.
Ideally situated for recreation, the property benefits from proximity to marinas at Littlehampton and Chichester, perfect for boating enthusiasts. The esteemed Goodwood Estate offers a calendar full of thrilling horse and car racing events, while golfers are spoilt for choice with excellent courses at Goodwood, Bognor Regis and Hunston. For outdoor adventurers, the Sussex coastline provides endless opportunities for water sports, including sailing, windsurfing, and paddleboarding. Additionally, the nearby South Downs National Park offers picturesque walking trails, bridleways, and cycling routes, all set within an Area of Outstanding Natural Beauty—ensuring the best of coast and countryside is right at your doorstep.
FURTHER INFORMATION
Local Authority: Arun District Council | Tax Band G
Tenure: Freehold
EPC – B
Services: All mains services are connected
Summerley Estate Charges - £300 per annum
Title Register available upon request.
DIRECTIONS
///w3w.co/field.clear.arts the what3word address of the best entrance. More accurate than a street address, this points to the exact spot for arrival. Enter it into the free what3words app to find the property easily or use the link below.
While we strive to provide accurate information, buyers are advised to conduct their own due diligence. The responsibility for verifying aspects such as floods, easements, covenants, and other property-related details rests with the buyer. Our listing information is presented to the best of our knowledge and should not be solely relied upon for making purchasing decisions.
Brochures
Particulars- COUNCIL TAXA payment made to your local authority in order to pay for local services like schools, libraries, and refuse collection. The amount you pay depends on the value of the property.Read more about council Tax in our glossary page.
- Band: G
- PARKINGDetails of how and where vehicles can be parked, and any associated costs.Read more about parking in our glossary page.
- Yes
- GARDENA property has access to an outdoor space, which could be private or shared.
- Yes
- ACCESSIBILITYHow a property has been adapted to meet the needs of vulnerable or disabled individuals.Read more about accessibility in our glossary page.
- Ask agent
Sea Drive, Summerley Estate, Felpham, West Sussex, PO22
Add an important place to see how long it'd take to get there from our property listings.
__mins driving to your place
Get an instant, personalised result:
- Show sellers you’re serious
- Secure viewings faster with agents
- No impact on your credit score
Your mortgage
Notes
Staying secure when looking for property
Ensure you're up to date with our latest advice on how to avoid fraud or scams when looking for property online.
Visit our security centre to find out moreDisclaimer - Property reference INA240241. The information displayed about this property comprises a property advertisement. Rightmove.co.uk makes no warranty as to the accuracy or completeness of the advertisement or any linked or associated information, and Rightmove has no control over the content. This property advertisement does not constitute property particulars. The information is provided and maintained by Fine & Country, Park Lane. Please contact the selling agent or developer directly to obtain any information which may be available under the terms of The Energy Performance of Buildings (Certificates and Inspections) (England and Wales) Regulations 2007 or the Home Report if in relation to a residential property in Scotland.
*This is the average speed from the provider with the fastest broadband package available at this postcode. The average speed displayed is based on the download speeds of at least 50% of customers at peak time (8pm to 10pm). Fibre/cable services at the postcode are subject to availability and may differ between properties within a postcode. Speeds can be affected by a range of technical and environmental factors. The speed at the property may be lower than that listed above. You can check the estimated speed and confirm availability to a property prior to purchasing on the broadband provider's website. Providers may increase charges. The information is provided and maintained by Decision Technologies Limited. **This is indicative only and based on a 2-person household with multiple devices and simultaneous usage. Broadband performance is affected by multiple factors including number of occupants and devices, simultaneous usage, router range etc. For more information speak to your broadband provider.
Map data ©OpenStreetMap contributors.
