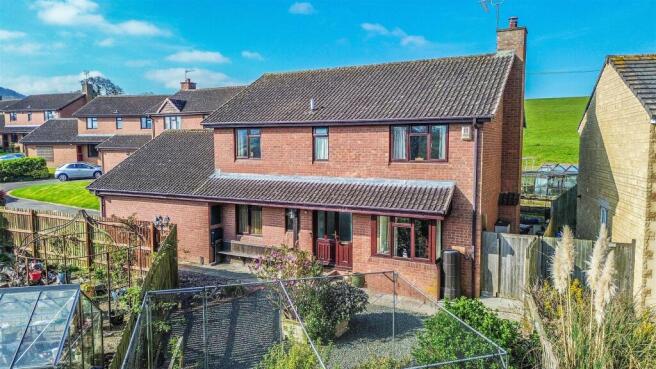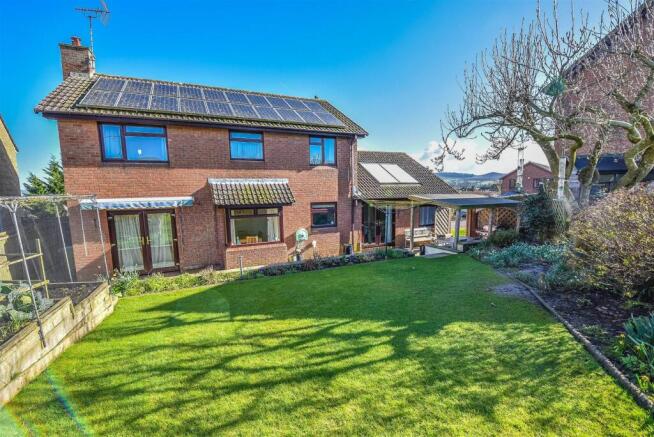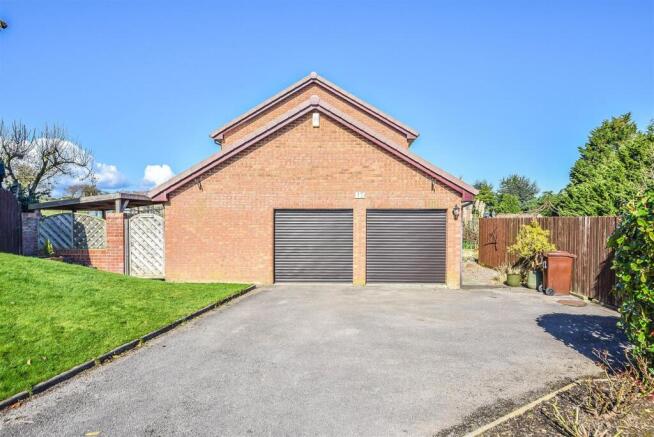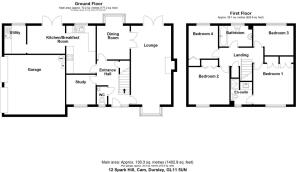Spark Hill, Cam, Dursley

- PROPERTY TYPE
Detached
- BEDROOMS
4
- BATHROOMS
2
- SIZE
Ask agent
- TENUREDescribes how you own a property. There are different types of tenure - freehold, leasehold, and commonhold.Read more about tenure in our glossary page.
Freehold
Key features
- SUBSTANTIAL FOUR BEDROOM DETACHED HOUSE IN CUL DE SAC WITH VIEWS
- LARGE LOUNGE PATIOS DOORS & BAY WINDOW
- DINING ROOM & SEPARATE STUDY
- KITCHEN WITH BREAKFAST ROOM
- UTILITY ROOM & CLOAKROOM
- FOUR BEDROOMS - MASTER WITH EN SUITE
- SPACIOUS FAMILY BATHROOM
- DOUBLE GARAGE WITH ELECTRIC ROLLER DOORS & DRIVEWAY
- GARDEN BACKING ONTO OPEN FIELDS & VIEWS TO THE FRONT
- 3.8KW SOLAR PANELS & THERMAL SOLAR / EPC B / COUNCIL TAX BAND F
Description
Situation - This substantial four bedroom property is situated in 'Spark Hill', which is a highly sought after cul-de-sac in this popular residential area of Cam. The property is within walking distance of the village centre, which has a range of facilities including: Tesco supermarket, independent retailers, chemist and hardware store. The village also has both doctors and dentists surgeries and a choice of three primary schools along with public houses. The nearby town of Dursley offers a wider range of shopping facilities and community facilities including: sports centre, eighteen hole golf course and secondary schooling. Cam has a 'Park and Ride' railway station with onward connections to the national rail network. The village is also well placed for commuting to the larger centres of Gloucester, Bristol and Cheltenham via the A38 and M5/M4 motorway network.
Directions - From Dursley town centre proceed out of town in a north westerly direction on the A4135, continue straight across the first and second mini roundabouts, at the third mini roundabout take the second exit and take the first left turning onto Manor Avenue, continue on this road for half a mile, turn left onto Spark Hill and right into a communal driveway where number 12 can be found at the end and is accessible to the side of the double garage with twin garage doors.
Description - Having been in the same ownership since new the current vendors have lovingly upgraded the property over time. Located in this sought after area with views over open fields to the rear and across the escarpment to the front, this family home is neatly tucked away in a cul-de-sac position and comprises: entrance hallway, lounge, dining room, study, kitchen and adjoining breakfast room, utility and cloakroom. On the first floor are four bedrooms, en suite, family bathroom and ample storage. Double garage with remote controlled doors, large driveway, enclosed and landscaped rear gardens backing onto open fields and private front garden. Energy Rating: B, Solar panels generating a tax free income. MUST BE SEEN TO BE FULLY APPRECIATED.
The Accommodation - (Please note that our room sizes are quoted in metres to the nearest one hundredth of a metre on a wall to wall basis. The imperial equivalent (included in brackets) is only intended as an approximate guide).
Canopy Porch -
Entrance Hallway - A welcoming and spacious entrance hallway having double glazed front door with side screen, stairs to first floor with under stair cupboard and radiator.
Lounge - 7.30m into bay x 3.32m (23'11" into bay x 10'10") - Spacious with a cosy feel, having coal effect gas fire with mantel, surround and hearth, radiators and dual aspect double glazed bay window to front and double glazed patio doors to rear with views across the garden and fields beyond. Internal double doors provide direct access to the dining room.
Dining Room - 3.56m x 2.75m into bay (11'8" x 9'0" into bay ) - Well placed with double glazed bay window offering exceptional views across the rear garden, radiator, double doors from lounge for entertaining and door leading to hallway.
Kitchen - 3.93m max x 2.45m widening to 5.92m (12'10" max x - Having shaker style wall and base units with worktop over and sink and drainer, wall mounted built in double oven, 4 ring gas burner hob with extractor over, built in dishwasher and space for fridge freezer, double glazed window to rear and opening leading to
Breakfast Room - 3.16m x 2.35m (10'4" x 7'8" ) - A versatile entertaining space for dining having double glazed patio doors leading out onto rear garden and opening to utility room.
Utility Room - 2.36m x 1.82m (7'8" x 5'11" ) - Useful space with wall and base units, worktop with inset sink and drainer, plumbing for washing machine, radiator and double glazed window to rear.
Study/Playroom - 2.48m x 2.45m (8'1" x 8'0" ) - Perfect home office space or playroom, having radiator and double glazed window to front.
Cloakroom - Having WC & hand wash basin with radiator and double glazed window to front.
On The First Floor -
Landing - Spacious landing area with useful cupboard and loft access.
Bedroom One - 3.39m x 3.41m (11'1" x 11'2") - With an array of attactive built in double wardrobes, radiator and double glazed window to front offering exceptional views across the escarpment and leading to:
En Suite - Having WC, good size built in vanity wash basin with storage under, separate shower cubicle with mains shower, ladder radiator and double glazed window to front.
Bedroom Two - 3.42m x 3.14m (11'2" x 10'3" ) - Having built in double wardrobe, radiator and double glazed window to front with views across the escarpment.
Bedroom Three - 3.41m x 2.50m (11'2" x 8'2" ) - With radiator and double glazed window to rear with exceptional views across open fields.
Bedroom Four - 2.74m x 2.42m (8'11" x 7'11" ) - With built in wardrobe, radiator and double glazed window to rear offering views.
Family Bathroom - Spacious with white suite comprising: jacuzzi bath with mains shower over, vanity wash basin with storage under and WC. Ladder radiator and double glazed window to rear.
Externally - To the rear of the property there is a good size flagstone patio area alongside an under cover pergola for al fresco dining and entertaining, the westerly facing lawned area backs onto to open fields and there is a vegetable patch and greenhouse along with with borders having an array of shrubs and trees. A side access gate leads to the shared tarmac driveway providing turning space and ample off street parking leading to the DOUBLE GARAGE and a pathway leads on to the front of the property where an ornamental garden of patio and gravel can be found along with a variety of fruit bushes.
Double Garage - 5.22m x 5.00m (17'1" x 16'4") - Good size double garage has boarded loft space, light and power and twin up and over doors electric powered doors.
Agent Notes - Tenure: Freehold
Services: All mains services are believed to be connected
Council Tax Band: F
Broadband: Fibre to the Cabinet
For mobile signal and wireless broadband: Please see for more information
The property has the benefit of 20 Solar Panels which were installed in 2010 and producing 3.8kw of electricity and additonal two thermal solar heating: both generating an approximate annual tax free income of £2109.00 based on 2024 and are index linked. The panels are owned in full by the current owners and help towards reducing the annual energy costs. Approximate annual expenditure for 2024: electricity and gas: £1415.61
Financial Services - We may offer prospective purchasers' financial advice in order to assist the progress of the sale. Bennett Jones Partnership introduces only to Kingsbridge Independent Mortgage Advice and if so, may be paid an introductory commission which averages £128.00.
Viewing - By appointment with the owner's sole agents as over.
Brochures
Spark Hill, Cam, DursleyBrochure- COUNCIL TAXA payment made to your local authority in order to pay for local services like schools, libraries, and refuse collection. The amount you pay depends on the value of the property.Read more about council Tax in our glossary page.
- Band: F
- PARKINGDetails of how and where vehicles can be parked, and any associated costs.Read more about parking in our glossary page.
- Yes
- GARDENA property has access to an outdoor space, which could be private or shared.
- Yes
- ACCESSIBILITYHow a property has been adapted to meet the needs of vulnerable or disabled individuals.Read more about accessibility in our glossary page.
- Ask agent
Spark Hill, Cam, Dursley
Add an important place to see how long it'd take to get there from our property listings.
__mins driving to your place
Get an instant, personalised result:
- Show sellers you’re serious
- Secure viewings faster with agents
- No impact on your credit score



Your mortgage
Notes
Staying secure when looking for property
Ensure you're up to date with our latest advice on how to avoid fraud or scams when looking for property online.
Visit our security centre to find out moreDisclaimer - Property reference 33742921. The information displayed about this property comprises a property advertisement. Rightmove.co.uk makes no warranty as to the accuracy or completeness of the advertisement or any linked or associated information, and Rightmove has no control over the content. This property advertisement does not constitute property particulars. The information is provided and maintained by Bennett Jones, Dursley. Please contact the selling agent or developer directly to obtain any information which may be available under the terms of The Energy Performance of Buildings (Certificates and Inspections) (England and Wales) Regulations 2007 or the Home Report if in relation to a residential property in Scotland.
*This is the average speed from the provider with the fastest broadband package available at this postcode. The average speed displayed is based on the download speeds of at least 50% of customers at peak time (8pm to 10pm). Fibre/cable services at the postcode are subject to availability and may differ between properties within a postcode. Speeds can be affected by a range of technical and environmental factors. The speed at the property may be lower than that listed above. You can check the estimated speed and confirm availability to a property prior to purchasing on the broadband provider's website. Providers may increase charges. The information is provided and maintained by Decision Technologies Limited. **This is indicative only and based on a 2-person household with multiple devices and simultaneous usage. Broadband performance is affected by multiple factors including number of occupants and devices, simultaneous usage, router range etc. For more information speak to your broadband provider.
Map data ©OpenStreetMap contributors.




