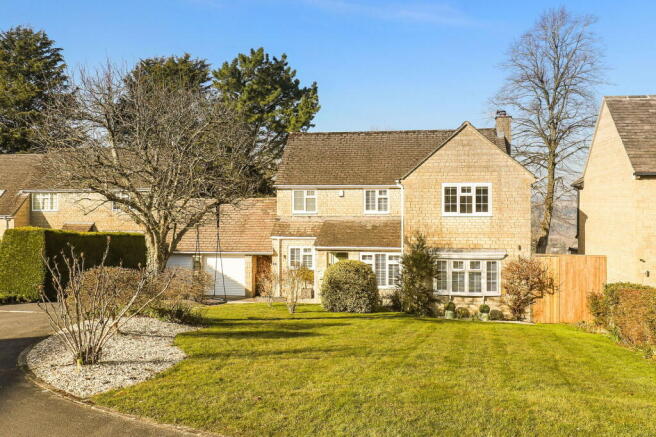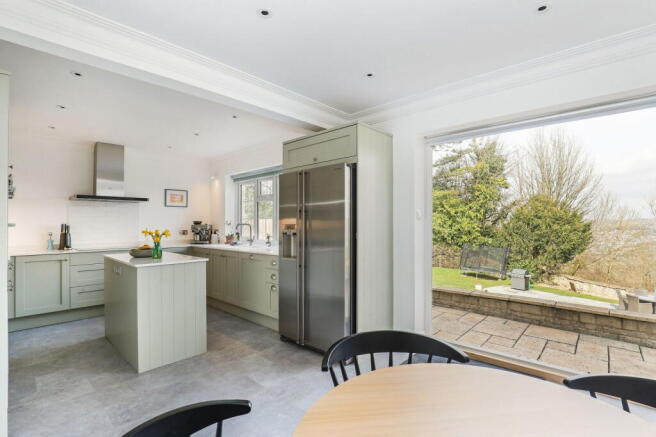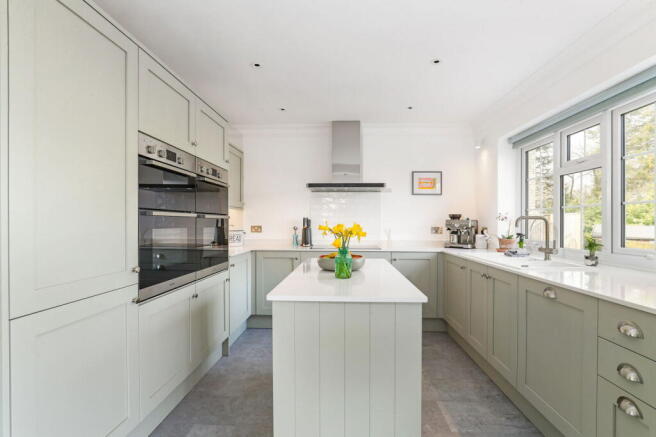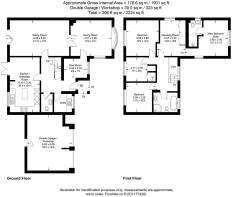
Bownham Mead, Rodborough Common

- PROPERTY TYPE
Detached
- BEDROOMS
4
- BATHROOMS
3
- SIZE
1,901 sq ft
177 sq m
- TENUREDescribes how you own a property. There are different types of tenure - freehold, leasehold, and commonhold.Read more about tenure in our glossary page.
Freehold
Key features
- Immaculate Family Home
- Elevated Views Across the Golden Valley
- Sought-After Residential Address
- On the Doorstep of Rodborough & Minchinhampton Commons
- Updated Throughout
- Two Spacious Reception Rooms
- Kitchen/Breakfast Room
- Four Bedrooms - Master with En-Suite and Dressing Room
- Gardens both Front and Rear
- Generous Driveway and Double Garage
Description
Occupying an elevated position with impressive views across the Golden Valley, this detached home is set within a peaceful cul-de-sac and has been update throughout in recent years.
Bownham Mead is an immaculately maintained residential address set between Rodborough and Minchinhampton, providing several hundred acres of open National Trust Common right on the doorstep. This detached family home was understood to have been built by Bovis Homes in the late 1970’s and has been home to the current owners for three years. They have lovingly updated throughout with attention to detail at every turn, including a new kitchen, bathrooms and double glazing throughout, plus a new boiler. The accommodation reaches to approximately 1900sq.ft and provides a practical and sociable ground floor layout, along with spacious bedrooms and modern bathrooms. A great home to suit modern-day family life.
The front door is reached via an open porch and opens into the entrance hallway. This is a great light filled space owing to a window beside the front door, and an oak floor runs throughout. There is plenty of space for coat and shoe storage and doors lead off the hallway to all the ground floor rooms. Running along one side of the property and connected by glazed double doors are the two reception rooms; a dining room and sitting room. The dining room sits to the front of the house and the same oak floor from the hallway flows throughout. There is a generous amount of space for a dining table and chairs along with associated sideboards, the room is filled with natural light from the dual aspect. The sitting room is to the rear of the property and has a set of bi-folding doors to the garden that really showcase the views into the valley. The room also has a focal fireplace with a stone hearth, an oak mantel and a wood burner set within. Flowing back along the hallway a door leads into the kitchen/breakfast room that also has a large window and a set of French doors that look across the garden and to the view beyond. The kitchen is fitted with a tasteful range of light-coloured shaker units that include an island, all of which are finished in a solid stone quartz worktop and upstands. The kitchen is fitted with a collection of integrated appliances which comprise two double, eye-height electric ovens, an induction hob with an extractor hood, plus a dishwasher. There is also space for an American style fridge freezer. The room has space for a breakfast table to one end and the doors really allow the house and garden to connect, especially during the summer months. Completing the ground floor is a cloakroom and utility room that are both accessed from the hallway. The utility has a fitted base units with a laminate worktop and a ceramic sink and drainer unit, along with space and plumbing for a washing machine and tumble dryer. The cloakroom is fitted with half-height panelling, a W.C and wash basin.
Reaching the top of the stairs is a galleried landing, also enjoying plenty of light from the window over the stairs. There are four bedrooms across the first floor; three of which are comfortable double rooms. The master suite is reached via a dressing room which has two double width fitted wardrobes along with ample space for a dressing table. The bedroom itself enjoys a dual aspect and is accompanied by a stylish en-suite shower room. The shower room features underfloor heating, a W.C and sink set within a vanity unit and a generous sized walk-in shower. The family bathroom serves the three other bedrooms and is again a contemporary room with a freestanding bath, separate corner shower, a W.C and sink unit set within a vanity unit. The room is finished with decorative floor tiles that have underfloor heating, and simple white wall tiles that enhance the gold taps and shower unit.
Externally the property is set back behind a generous lawn to the front that has mature shrubs and a tree within its borders. There is a spacious driveway beside the lawn that will comfortably park four vehicles ahead of the double garage. The garage has power and lighting, along with a wall mounted EV charger fitted, and there is a personnel door that opens into the rear garden. At the rear is a sizable patio terrace that runs across the back of the house and into a wider area which provides a great area for outdoor furniture and a place to sit and enjoy the views. A couple of steps drop down to a lawn and pathway that reaches a second patio terrace halfway down the garden – a great BBQ spot for the warmer months. A low-level wall runs across the rear boundary with views across one of Stroud’s Five Valleys, known as the Golden Valley.
The property is connected to all mains services of gas, electricity, water and drainage. Council tax band F (Stroud District Council). The property is freehold.
The communal areas within Bownham Mead are maintained by a residents association and the estate management charge is currently £200pa.
EPC – TBC.
Rodborough and Minchinhampton Common’s are very well placed on the western edge of the Cotswold AONB, providing easy access to the nearby towns of Nailsworth, Stroud, Tetbury and Cirencester. Minchinhampton itself has a collection of daily amenities including a local store, post office and there are several pubs dotted around the common including the well regarded The Bear of Rodborough, the Old Lodge and The Crown at Minchinhampton to name just a few.
A great selection of schools are also within easy reach of the property itself; Rodborough and Minchinhampton Primary Schools initially as well as a great selection of both state and grammar Schools in Stroud, along with a choice within the private section too including Beaudesert and Wycliffe.
Brochures
Brochure 1- COUNCIL TAXA payment made to your local authority in order to pay for local services like schools, libraries, and refuse collection. The amount you pay depends on the value of the property.Read more about council Tax in our glossary page.
- Band: F
- PARKINGDetails of how and where vehicles can be parked, and any associated costs.Read more about parking in our glossary page.
- Garage,Driveway,Off street
- GARDENA property has access to an outdoor space, which could be private or shared.
- Private garden
- ACCESSIBILITYHow a property has been adapted to meet the needs of vulnerable or disabled individuals.Read more about accessibility in our glossary page.
- Ask agent
Bownham Mead, Rodborough Common
Add an important place to see how long it'd take to get there from our property listings.
__mins driving to your place
Get an instant, personalised result:
- Show sellers you’re serious
- Secure viewings faster with agents
- No impact on your credit score
Your mortgage
Notes
Staying secure when looking for property
Ensure you're up to date with our latest advice on how to avoid fraud or scams when looking for property online.
Visit our security centre to find out moreDisclaimer - Property reference S1244420. The information displayed about this property comprises a property advertisement. Rightmove.co.uk makes no warranty as to the accuracy or completeness of the advertisement or any linked or associated information, and Rightmove has no control over the content. This property advertisement does not constitute property particulars. The information is provided and maintained by Hunter French, Tetbury. Please contact the selling agent or developer directly to obtain any information which may be available under the terms of The Energy Performance of Buildings (Certificates and Inspections) (England and Wales) Regulations 2007 or the Home Report if in relation to a residential property in Scotland.
*This is the average speed from the provider with the fastest broadband package available at this postcode. The average speed displayed is based on the download speeds of at least 50% of customers at peak time (8pm to 10pm). Fibre/cable services at the postcode are subject to availability and may differ between properties within a postcode. Speeds can be affected by a range of technical and environmental factors. The speed at the property may be lower than that listed above. You can check the estimated speed and confirm availability to a property prior to purchasing on the broadband provider's website. Providers may increase charges. The information is provided and maintained by Decision Technologies Limited. **This is indicative only and based on a 2-person household with multiple devices and simultaneous usage. Broadband performance is affected by multiple factors including number of occupants and devices, simultaneous usage, router range etc. For more information speak to your broadband provider.
Map data ©OpenStreetMap contributors.






