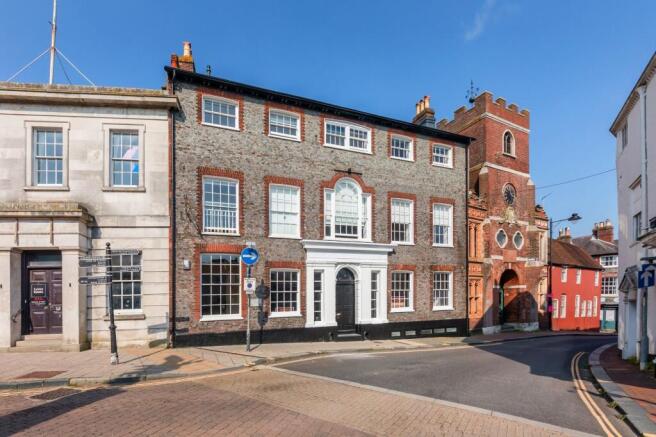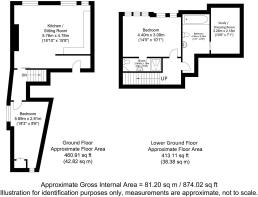
Market Lane, The Crown, BN7

- PROPERTY TYPE
Apartment
- BEDROOMS
2
- BATHROOMS
2
- SIZE
874 sq ft
81 sq m
Key features
- NEWLY DEVELOPED HIGH SPECIFICATION APARTMENT
- PROMINANT HIGH STREET LOCATION
- 2 BEDROOMS
- 2 GORGEOUS BATHROOMS
- OPEN PLAN LIVING, KITCHEN
- FURTHER STUDY/HOBBY ROOM
- USE OF COMMUNAL COURTYARD GARDEN & STORE
- ARRANGED OVER THE GROUND AND LOWER GROUND FLOORS
- apx 995 YEAR LEASE
- GRADE II* LISTED
Description
Beautifully marrying contemporary design with traditional architecture The Crown is a High Quality development positioned in a prominent position on historic Lewes High Street.
The 2 Double Bedroom Duplex, boasts stunning views over the War Memorial and High Street, through three impressive, almost floor to ceiling, sash windows which flood the Open Plan Living Room and Kitchen with natural light.
The property benefits from a communal, Landscaped Courtyard Garden for residents to enjoy. The courtyard provides a relatively peaceful space away from the hustle and bustle of the High Street and provides access to a convenient Communal Bike Store.
Inside the accommodation is arranged over two floors and features a wonderful open plan Living Room and Kitchen, a Modern Bathroom, 2 Double Bedrooms, the principal benefitting from an EnSuite Shower Room, and a further Study/Dressing Room.
VIEWINGS HIGHLY RECOMMENDED.
Communal Entrance Hall- A Grand Entrance Hall with sweeping stair case leading to the upper floors and picture window. The Communal Hall boasts a herringbone wood floor and painted panelled walls with downlighters.
Private Entrance Hall- Front door, space for placing coats and shoes, opens to;
Open Plan Living Room and Kitchen- Measuring an enviable 18’10 x 15’8 and featuring 3 impressive, almost floor to ceiling sash windows each enjoying raised views over the Historic High Street and War Memorial. The two rooms feature a quality Karndean floor finished in a classic limed oak colour. The open plan room boasts high ceilings, traditional column radiators and brushed brass hardware.
Kitchen Area- A high quality kitchen by Nobila fished in a gorgeous deep blue and complimented by white Arabesque Silestone Quartz worksurfaces and splashbacks and beautiful brushed brass handles and hardware. The kitchen features Neff integral appliances and a black franke sink.
Internal Hall- Sliding pocket door to Living Room and Kitchen. Stairs with low level lights lead down to the lower ground floor and a door opens to;
Bedroom 2- A comfortable double bedroom benefiting from dual aspect light and enjoying views over the courtyard garden. Fitted wardrobe with mirrored door.
Lower Ground Floor- Doors to principal rooms.
Bedroom 1- A generously sized double bedroom with high level windows to the front and white painted panelled door to;
EnSuite- Modern shower room with suite by duravite and Bette, comprising of a generously sized shower enclosure with glass screen door and rainfall shower head. Wc and wash hand basin. Modern tiled walls and floor. Gorgeous, brushed brass fittings.
Bathroom- A beautiful bathroom suite by Duravite and Bette. The suite comprises of an enamel bath with rainfall shower over and glass screen door with matte black fittings, a WC and wash hand basin. The bathroom is complimented by marble look Porcelanosa Tiles and brushed brass fittings and a heated towel rail finished in matte black. Karndean floor finished in a classic limed oak colour. Sliding pocket door to;
Study/Dressing Room- A superb addition to the property and offering potential for a variety of uses. The room features a Karndean floor, heated towel rail and brushed brass hardware. The 10’8 x 7’1 room offers use as a Utility Room with space and plumbing for appliances, a Dressing Roomor perhaps an Office Space.
OUTSIDE
Communal Garden- Landscaped with courtyard paving and fitted bench seats resting under the restored, original iron frame of the former Victorian conservatory. The courtyard provides a relatively peaceful space away from the hustle and bustle of the High Street. Communal Bike and Bin Store.
The property is superbly located in a prominent position on historic Lewes High Street overlooking the War Memorial.
The High Street offers many individual shops, restaurants, public houses and eateries. The historic market town further benefits from the leisure centre, local outdoor swimming pool and The Depot Cinema.
Lewes Mainline Railway Station is within easy walking distance and offer direct trains to London Victoria, Brighton, and Gatwick.
The stunning Grange Gardens, Lewes Castle and the Priory Ruins are also within easy reach.
Lewes prides itself with its array of sports including Lewes golf course, football, rugby, cricket, stoolball, tennis, athletics, cycling and swimming.
Lewes’ highly regarded primary schools are also an easy walk as are Priory Secondary School, Sussex Downs College, and Lewes Old Grammar School.
Tenure – Leasehold with apx 995 years remaining
We are advised that upon completion of the last property sale. A share in the freehold will be offered to all residents.
Maintenance Charge- Anticipated £1,500 per annum
Gas Central Heating
EPC Rating – C
Council Tax Band – Not Yet Rated
Grade II* Listed
Brochures
Brochure- COUNCIL TAXA payment made to your local authority in order to pay for local services like schools, libraries, and refuse collection. The amount you pay depends on the value of the property.Read more about council Tax in our glossary page.
- Ask agent
- LISTED PROPERTYA property designated as being of architectural or historical interest, with additional obligations imposed upon the owner.Read more about listed properties in our glossary page.
- Listed
- PARKINGDetails of how and where vehicles can be parked, and any associated costs.Read more about parking in our glossary page.
- Ask agent
- GARDENA property has access to an outdoor space, which could be private or shared.
- Ask agent
- ACCESSIBILITYHow a property has been adapted to meet the needs of vulnerable or disabled individuals.Read more about accessibility in our glossary page.
- Ask agent
Energy performance certificate - ask agent
Market Lane, The Crown, BN7
Add an important place to see how long it'd take to get there from our property listings.
__mins driving to your place
Get an instant, personalised result:
- Show sellers you’re serious
- Secure viewings faster with agents
- No impact on your credit score
Your mortgage
Notes
Staying secure when looking for property
Ensure you're up to date with our latest advice on how to avoid fraud or scams when looking for property online.
Visit our security centre to find out moreDisclaimer - Property reference 1ad08f6d-8081-482c-a52a-a4d32dfdef76. The information displayed about this property comprises a property advertisement. Rightmove.co.uk makes no warranty as to the accuracy or completeness of the advertisement or any linked or associated information, and Rightmove has no control over the content. This property advertisement does not constitute property particulars. The information is provided and maintained by Mansell McTaggart, Lewes. Please contact the selling agent or developer directly to obtain any information which may be available under the terms of The Energy Performance of Buildings (Certificates and Inspections) (England and Wales) Regulations 2007 or the Home Report if in relation to a residential property in Scotland.
*This is the average speed from the provider with the fastest broadband package available at this postcode. The average speed displayed is based on the download speeds of at least 50% of customers at peak time (8pm to 10pm). Fibre/cable services at the postcode are subject to availability and may differ between properties within a postcode. Speeds can be affected by a range of technical and environmental factors. The speed at the property may be lower than that listed above. You can check the estimated speed and confirm availability to a property prior to purchasing on the broadband provider's website. Providers may increase charges. The information is provided and maintained by Decision Technologies Limited. **This is indicative only and based on a 2-person household with multiple devices and simultaneous usage. Broadband performance is affected by multiple factors including number of occupants and devices, simultaneous usage, router range etc. For more information speak to your broadband provider.
Map data ©OpenStreetMap contributors.







