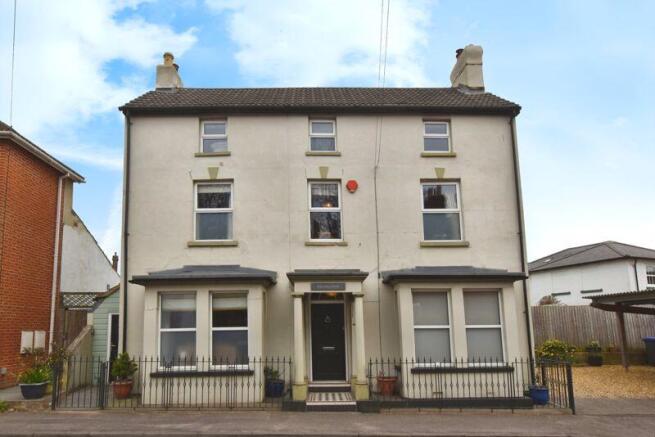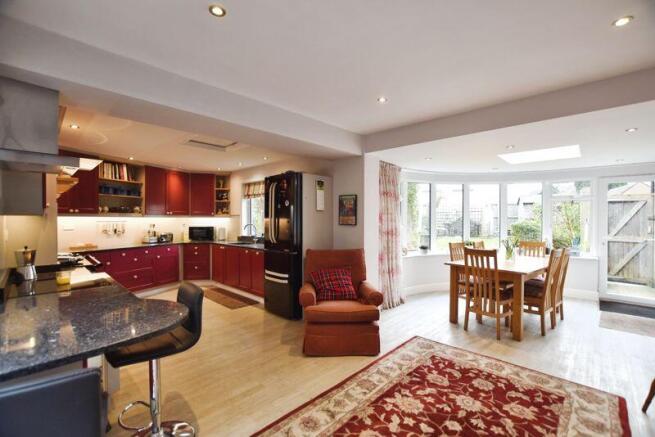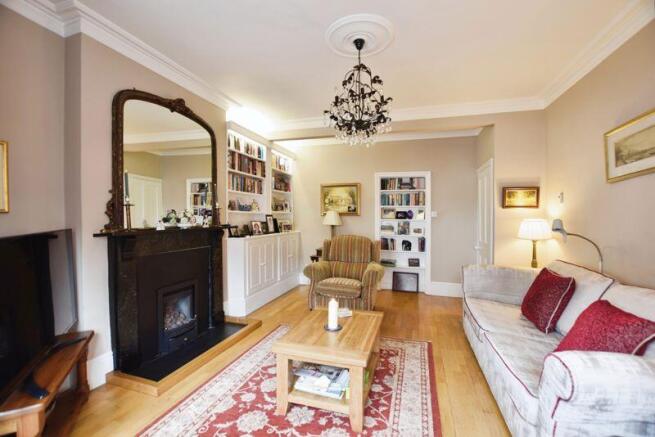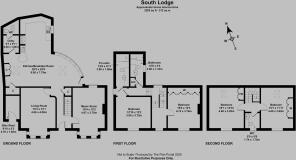
South Lodge, Salisbury ***VIDEO TOUR***

- PROPERTY TYPE
Detached
- BEDROOMS
4
- BATHROOMS
2
- SIZE
Ask agent
- TENUREDescribes how you own a property. There are different types of tenure - freehold, leasehold, and commonhold.Read more about tenure in our glossary page.
Freehold
Key features
- ***WATCH THE VIDEO TOUR***
- Four-Bedroom Victorian Home
- Tasteful Period Styling Throughout
- Range of High-Spec Kitchen Appliances
- Well-Proportioned Bedrooms
- Ample Off-Street Parking
- City Centre Location
- Handsome Frontage
- Council Tax Band F
Description
Welcome to South Lodge, a truly exceptional Victorian family home that has been beautifully restored and extended by its current owners. Thought to date back to the 1870s, this exquisite residence blends period elegance with modern comforts, offering a unique opportunity to own a home bursting with character and charm. Perfectly positioned in a central location with excellent commuter links and nearby green spaces, this is a home that effortlessly balances convenience and tranquillity.
From the moment you arrive, South Lodge captivates with its grand facade, framed by cast iron railings, stone pillars, and beautifully landscaped front gardens. The property offers off-road parking and a carport for multiple vehicles, along with a secure bike storage room and a side gate leading to the rear garden. Stepping through the front door, you are greeted by a stunning entrance hall, where high ceilings, intricate detailing, and a grand staircase set the tone for the elegance that flows throughout the home. Underfloor heating runs throughout the entire ground floor, ensuring warmth and comfort in every space.
To the right, the Music Room is a magnificent dual-aspect retreat, with a large bay window flooding the space with light, exquisite cornicing, and bespoke fitted shelving. A Victorian-style fireplace with a gas fire and solid oak flooring completes this sophisticated yet inviting space. The adjacent sitting room mirrors this refinement, offering another beautiful feature fireplace, a front-facing bay window, and a seamless flow of oak flooring. At the heart of the home lies the stunningly extended Kitchen/dining/breakfast room, a true showstopper! This expansive and airy space boasts luxury Karndean flooring, an abundance of natural light streaming through multiple windows and Velux skylights, and spectacular views of the rear garden and Salisbury Cathedral. The kitchen is both stylish and practical, with solid wooden units, luxurious granite worktops, and a breakfast bar seating four. A classic electric AGA takes centre stage, accompanied by an additional electric oven, hob, and integrated dishwasher. The recently fitted Worcester boiler is neatly tucked away in the roof space above. Adjacent to the kitchen, a practical utility area provides additional storage and space for laundry appliances, while a cloakroom with a WC and hand wash basin adds convenience. To the other side, a heated boot room ensures there is always a warm, dry space for coats and shoes.The entrance hall also features a handy under stairs cupboard, housing the underfloor heating controls, and a burglar alarm for added peace of mind.
Ascending the staircase to the first floor, two spacious king-size bedrooms await. One boasts a generous en-suite shower room, dual-aspect windows, and fitted cupboards, while the second bedroom enjoys a front-facing aspect and built-in storage. The family bathroom is a serene retreat, beautifully appointed with a full-size bath, overhead shower, and bespoke sink and WC arrangement. The first-floor landing is a particularly special space, offering ample room for a home office or study area. Up to the second floor, where two further large double bedrooms feature dual-aspect windows, fitted wardrobes, and charming restored floorboards. These bedrooms share a convenient WC and hand wash basin, making this level an ideal space for guests or growing families.
Outside, the enchanting south-facing garden is a private oasis. A spacious patio, complete with a picturesque pergola and beautifully stocked flower beds, creates the perfect setting for al fresco dining and summer entertaining. The garden also boasts mature apple and plum trees, while a well-kept lawn area ensures plenty of space for relaxation and play.
South Lodge is more than just a house, this home is filled with warmth, elegance, and timeless character. With its prime location, exquisite interiors, and beautiful outdoor spaces, this is a rare opportunity to own a property of such distinction.
Directions
Proceed towards Fisherton Street and at the roundabout, take the 2nd exit towards the train station. At the next Mini-roundabout take the first exit, then the 2nd exit on to Churchfields Road, the property is on the immediate right hand side.
Services
The property is connected to mains services.
Material Information
Under current legislation, as set out in the Consumer Protection from Unfair Trading Regulations 2008, estate and letting agents have a legal obligation not to omit material information from property listings.
Part A: - Price, tenure, and council tax. (Included)
Part B: - Physical characteristics, number of rooms, utilities, and parking. (Included)
Part C: -
• Building safety, e.g., unsafe cladding, asbestos, risk of collapse - we understand the property is safe.
• Restrictions, e.g. conservation area, listed building status, tree preservation order - we are not aware of any
restriction in this regard.
• Rights and easements, e.g. public rights of way, shared drives.
• Flood risk - We understand the property is not in a flood risk area.
• Coastal erosion risk - we understand the property is not at risk of coastal erosion.
• Planning permission – for the property itself and its immediate locality - we are not aware of any nearby
planning...
Location
Situated in the Cathedral City of Salisbury, prospective buyers will be able to benefit from the extensive range of amenities the city has to offer. These include, but are not limited to, high-street shops, supermarkets, cafes, copious restaurants, pubs & bars, ample leisure facilities including gyms and leisure centres, and a great range of schooling. These include South Wilts Grammar School, Bishop Wordsworth's School, Godolphin boarding school (within a two-minute walk), and Leehurst Swan. Additionally, Salisbury has great commuter links to London Waterloo and the West Country via the train station. The area is also well connected for good road links down to the coastal cities of Southampton and Bournemouth.
Brochures
Full Details- COUNCIL TAXA payment made to your local authority in order to pay for local services like schools, libraries, and refuse collection. The amount you pay depends on the value of the property.Read more about council Tax in our glossary page.
- Band: F
- PARKINGDetails of how and where vehicles can be parked, and any associated costs.Read more about parking in our glossary page.
- Yes
- GARDENA property has access to an outdoor space, which could be private or shared.
- Yes
- ACCESSIBILITYHow a property has been adapted to meet the needs of vulnerable or disabled individuals.Read more about accessibility in our glossary page.
- Ask agent
South Lodge, Salisbury ***VIDEO TOUR***
Add an important place to see how long it'd take to get there from our property listings.
__mins driving to your place
Your mortgage
Notes
Staying secure when looking for property
Ensure you're up to date with our latest advice on how to avoid fraud or scams when looking for property online.
Visit our security centre to find out moreDisclaimer - Property reference 12583703. The information displayed about this property comprises a property advertisement. Rightmove.co.uk makes no warranty as to the accuracy or completeness of the advertisement or any linked or associated information, and Rightmove has no control over the content. This property advertisement does not constitute property particulars. The information is provided and maintained by Oliver Chandler, Salisbury. Please contact the selling agent or developer directly to obtain any information which may be available under the terms of The Energy Performance of Buildings (Certificates and Inspections) (England and Wales) Regulations 2007 or the Home Report if in relation to a residential property in Scotland.
*This is the average speed from the provider with the fastest broadband package available at this postcode. The average speed displayed is based on the download speeds of at least 50% of customers at peak time (8pm to 10pm). Fibre/cable services at the postcode are subject to availability and may differ between properties within a postcode. Speeds can be affected by a range of technical and environmental factors. The speed at the property may be lower than that listed above. You can check the estimated speed and confirm availability to a property prior to purchasing on the broadband provider's website. Providers may increase charges. The information is provided and maintained by Decision Technologies Limited. **This is indicative only and based on a 2-person household with multiple devices and simultaneous usage. Broadband performance is affected by multiple factors including number of occupants and devices, simultaneous usage, router range etc. For more information speak to your broadband provider.
Map data ©OpenStreetMap contributors.





