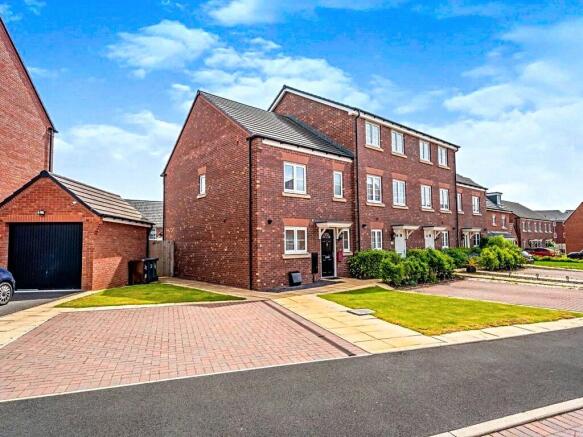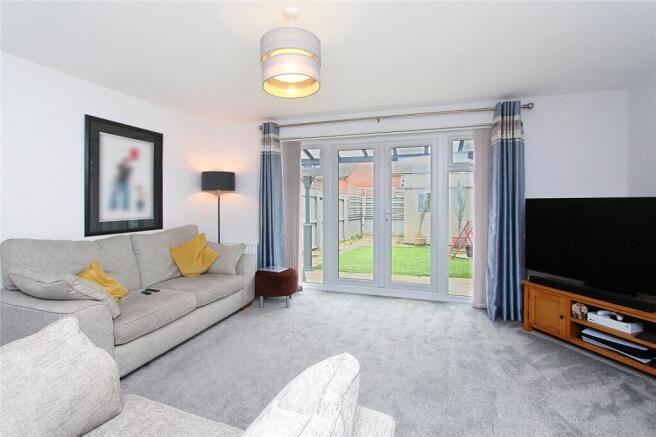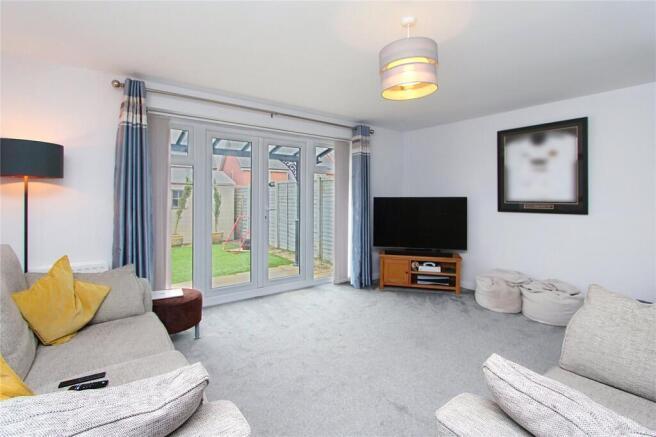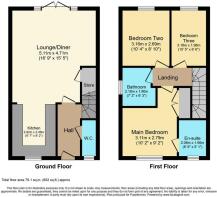Avondale Circle, Stafford, Staffordshire, ST18
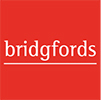
- PROPERTY TYPE
End of Terrace
- BEDROOMS
3
- BATHROOMS
2
- SIZE
Ask agent
- TENUREDescribes how you own a property. There are different types of tenure - freehold, leasehold, and commonhold.Read more about tenure in our glossary page.
Freehold
Key features
- STYLISH END-TERRACE
- SPACIOUS OPEN-PLAN LIVING
- MASTER WITH EN-SUITE
- GENEROUS BEDROOMS THROUGHOUT
- DOUBLE DRIVEWAY TO FRONT
- LOW MAINTENANCE GARDEN
Description
This stylish end-of-terrace home is perfect for those seeking a spacious haven, whether you're a young family ready to create memories or looking to downsize in style.
Step inside, and you’ll find a welcoming entrance hall, leading to a handy guest WC for added convenience. The heart of this home is the fabulous open-plan kitchen, which effortlessly flows into a spacious lounge/diner – ideal for hosting friends, family meals, or simply relaxing after a busy day. The large French Doors open wide to reveal a garden that's just begging for a summer BBQ or a little al fresco dining.
Upstairs, you'll discover three generously sized bedrooms (no tiny box rooms here, promise!), with the master suite offering built-in wardrobes and its own sleek en-suite shower room – because who doesn’t deserve a bit of luxury? A modern family bathroom completes the upper floor, ensuring there’s plenty of room for everyone to unwind.
Outside, a double driveway to the front, providing off road parking and a path that leads to gated access and a enclosed rear garden. The garden is mainly laid to lawn with Astro turf with an undercover paved patio, giving you the perfect balance of space for play, relaxation, or a future garden project.
This home really does tick all the boxes, so why not take a closer look? Book your viewing today – because this beauty won’t stick around for long!
HALLWAY
Double glazed composite entrance door, radiator and stairs leading to the first-floor accommodation.
Downstairs WC
Fitted with a white suite which consists of a WC and a pedestal wash hand basin with tiled splash backs. There is tiled flooring, a radiator and a UPVC double glazed window to the front elevation.
Lounge/ Dining
5.12m x 4.72m
A spacious reception room with a radiator, UPVC double glazed double doors with double glazed side panels leading out to the rear garden and a large built-in understairs cupboard.
Kitchen
2.82m x 2.45m
UPVC double glazed window to the front elevation, tiled flooring, ceiling spotlights and a matching range of wall, base and drawer units with contrasting worktops over which incorporate a one and half bowl sink/drainer unit with mixer tap. Appliances include an oven, four ring gas hob with extractor hood over, a dishwasher, washing machine and fridge/freezer.
Landing
Loft access, doors leading to all three bedrooms and the family bathroom.
Bedroom One
2.76m x 3.13m
Double built-in wardrobe, a UPVC double glazed window to the front elevation and a radiator.
En-Suite
2.03m x 1.53m
Fitted with a white suite comprising of a WC, wash hand basin with mixer tap and tiled double shower cubicle. Tiled flooring, towel radiator, ceiling spotlights and a UPVC double glazed window to the front elevation.
Bedroom Two
3.18m x 2.71m
UPVC double glazed window to the rear elevation and a radiator.
Bedroom Three
3.19m x 1.95m
Having a UPVC double glazed window to the rear elevation and a radiator.
Bathroom
2.1m x 1.88m
Fitted with a three-piece white suite, comprising of a WC, a wash hand basin with mixer tap and a paneled bath with mixer taps and shower over. There is a heated chrome towel radiator, tiled flooring and a UPVC double glazed window to the side elevation.
Rear Garden
A lovely easy maintenance garden, having a paved seating area with canopy over which leads to the artificial grassed area, gravel borders and a good size garden shed. Fitted washing line. Gate to side entrance.
Agent Notes
This is a managed freehold property, as most new build developments are and the annual charge is yet to be confirmed
- COUNCIL TAXA payment made to your local authority in order to pay for local services like schools, libraries, and refuse collection. The amount you pay depends on the value of the property.Read more about council Tax in our glossary page.
- Band: C
- PARKINGDetails of how and where vehicles can be parked, and any associated costs.Read more about parking in our glossary page.
- Yes
- GARDENA property has access to an outdoor space, which could be private or shared.
- Yes
- ACCESSIBILITYHow a property has been adapted to meet the needs of vulnerable or disabled individuals.Read more about accessibility in our glossary page.
- Ask agent
Avondale Circle, Stafford, Staffordshire, ST18
Add an important place to see how long it'd take to get there from our property listings.
__mins driving to your place
Get an instant, personalised result:
- Show sellers you’re serious
- Secure viewings faster with agents
- No impact on your credit score
Your mortgage
Notes
Staying secure when looking for property
Ensure you're up to date with our latest advice on how to avoid fraud or scams when looking for property online.
Visit our security centre to find out moreDisclaimer - Property reference STF250122. The information displayed about this property comprises a property advertisement. Rightmove.co.uk makes no warranty as to the accuracy or completeness of the advertisement or any linked or associated information, and Rightmove has no control over the content. This property advertisement does not constitute property particulars. The information is provided and maintained by Bridgfords, Stafford. Please contact the selling agent or developer directly to obtain any information which may be available under the terms of The Energy Performance of Buildings (Certificates and Inspections) (England and Wales) Regulations 2007 or the Home Report if in relation to a residential property in Scotland.
*This is the average speed from the provider with the fastest broadband package available at this postcode. The average speed displayed is based on the download speeds of at least 50% of customers at peak time (8pm to 10pm). Fibre/cable services at the postcode are subject to availability and may differ between properties within a postcode. Speeds can be affected by a range of technical and environmental factors. The speed at the property may be lower than that listed above. You can check the estimated speed and confirm availability to a property prior to purchasing on the broadband provider's website. Providers may increase charges. The information is provided and maintained by Decision Technologies Limited. **This is indicative only and based on a 2-person household with multiple devices and simultaneous usage. Broadband performance is affected by multiple factors including number of occupants and devices, simultaneous usage, router range etc. For more information speak to your broadband provider.
Map data ©OpenStreetMap contributors.
