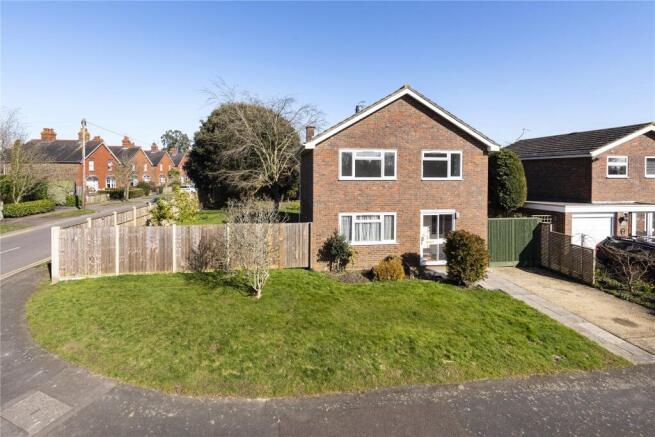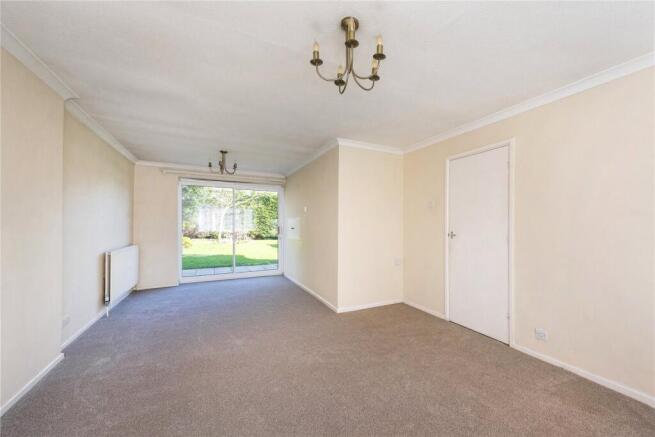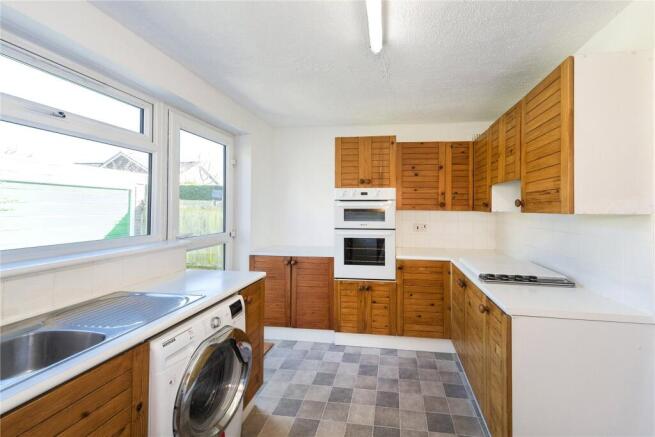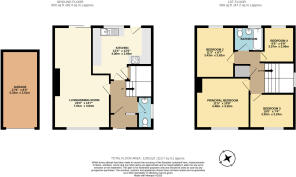Ashcombe Drive, Edenbridge, Kent, TN8

- PROPERTY TYPE
Detached
- BEDROOMS
4
- BATHROOMS
2
- SIZE
Ask agent
- TENUREDescribes how you own a property. There are different types of tenure - freehold, leasehold, and commonhold.Read more about tenure in our glossary page.
Freehold
Key features
- No onward chain
- Detached house
- Occupies large corner plot
- Large wrap around garden
- Potential to extend
- Detached garage
- Off street parking for several cars
- Located in a highly sought after area
- Close to local amenities and school
- Close to mainline train stations
Description
Approaching the property you will notice the off street parking for several cars and side gate which leads through to the garden, additional parking and the detached garage. The porch leads you through to the front door and into a spacious hallway with access to all the ground floor rooms and stairs to the first floor. On the right you will find the downstairs cloakroom, ahead the kitchen/breakfast room and to the left the living room / dining room.
The kitchen is spacious with a good range of wall and base units and drawers under worktops and a door into the garden. The living room / dining room is lovely and bright, spanning the depth of the property with a large window to the front and patio doors to the rear that take you into the garden.
Ascending the stairs to the first floor, the landing area benefits from a large window providing natural light. The landing gives access to the properties four bedrooms and family bathroom. All the bedrooms are generous in size with three doubles and a large single bedroom. The family bathroom comprises of bath, pedestal sink and low level toilet.
To the outside the property enjoys a large wrap around garden with a paved terrace area and a number of mature trees and shrubs. A driveway to the front provides parking and leads down the side of the property to access the garage.
Furthermore, should you wish to enlarge or adapt the existing footprint, plans have already been approved under permitted development rights. Under these plans, the ground floor can accommodate a new family room with bifold doors leading to the garden, along with a utility room featuring side access. On the first floor, the design provides for a dressing area and ensuite adjoining the master bedroom, plus additional space in the other bedrooms and the main bathroom.
Additionally, the existing garage lends itself well to conversion into a garden room, home office, or fitness studio.
Location:
Edenbridge is a traditional small market town set in the stunningly beautiful Eden Valley countryside on the Kent/Surrey border by the River Medway and close to the River Eden tributary from which its name is derived.
Edenbridge benefits from two mainline train stations with good links to central London. The M25 is a short drive and Gatwick airport can be reached in 25 minutes. Edenbridge offers residents a relaxed and peaceful way of life, and with Brighton being less than an hour away its perfect for beach lovers and anyone looking to enjoy a more diverse cultural experience.
Edenbridge has a great range of shops, restaurants and supermarkets, as well as a host of traditional town and country pubs which are dotted in and around the town and local villages. A market is also held every Thursday in the town in Market Yard, where you can purchase a wide selection of locally grown produce from this English garden of Eden.
There is an excellent selection of primary schools in Edenbridge and many secondary education options including Grammar, state and private, all just a short bus or train journey from the Town.
Services:
Mains Water, Gas, Electricity & Drainage
Local Authority: Sevenoaks District Council
Council Tax: Band F
EPC: D68
These particulars are produced in good faith however they are intended as a general guide and do not constitute any part of an offer or contract. It should not be assumed that the property has all the necessary planning, building regulation or other consents. None of the services or appliances in these particulars have been tested.
The Bridge Estate Agents advise all prospective buyers should satisfy themselves by a full inspection of the property, a survey, searches and enquiries. The description, photographs and floorplans are for guidance only and the measurements quoted are approximate and should not be relied upon for any other purpose.
- COUNCIL TAXA payment made to your local authority in order to pay for local services like schools, libraries, and refuse collection. The amount you pay depends on the value of the property.Read more about council Tax in our glossary page.
- Band: F
- PARKINGDetails of how and where vehicles can be parked, and any associated costs.Read more about parking in our glossary page.
- Yes
- GARDENA property has access to an outdoor space, which could be private or shared.
- Yes
- ACCESSIBILITYHow a property has been adapted to meet the needs of vulnerable or disabled individuals.Read more about accessibility in our glossary page.
- Ask agent
Ashcombe Drive, Edenbridge, Kent, TN8
Add an important place to see how long it'd take to get there from our property listings.
__mins driving to your place
Your mortgage
Notes
Staying secure when looking for property
Ensure you're up to date with our latest advice on how to avoid fraud or scams when looking for property online.
Visit our security centre to find out moreDisclaimer - Property reference TBE240058. The information displayed about this property comprises a property advertisement. Rightmove.co.uk makes no warranty as to the accuracy or completeness of the advertisement or any linked or associated information, and Rightmove has no control over the content. This property advertisement does not constitute property particulars. The information is provided and maintained by The Bridge Estate Agents, Kent. Please contact the selling agent or developer directly to obtain any information which may be available under the terms of The Energy Performance of Buildings (Certificates and Inspections) (England and Wales) Regulations 2007 or the Home Report if in relation to a residential property in Scotland.
*This is the average speed from the provider with the fastest broadband package available at this postcode. The average speed displayed is based on the download speeds of at least 50% of customers at peak time (8pm to 10pm). Fibre/cable services at the postcode are subject to availability and may differ between properties within a postcode. Speeds can be affected by a range of technical and environmental factors. The speed at the property may be lower than that listed above. You can check the estimated speed and confirm availability to a property prior to purchasing on the broadband provider's website. Providers may increase charges. The information is provided and maintained by Decision Technologies Limited. **This is indicative only and based on a 2-person household with multiple devices and simultaneous usage. Broadband performance is affected by multiple factors including number of occupants and devices, simultaneous usage, router range etc. For more information speak to your broadband provider.
Map data ©OpenStreetMap contributors.





