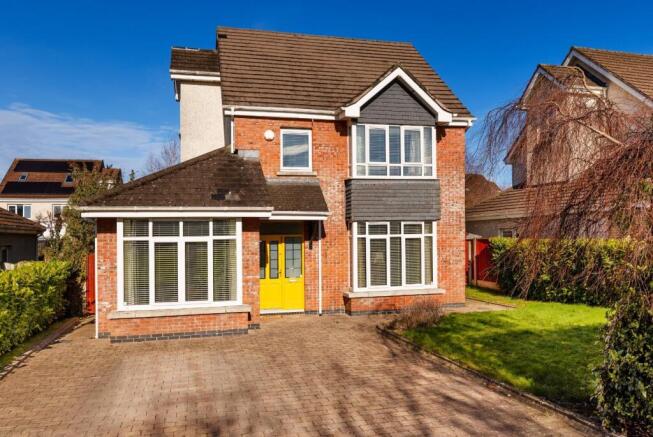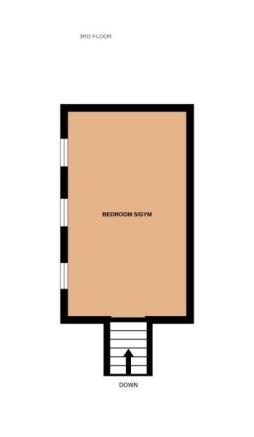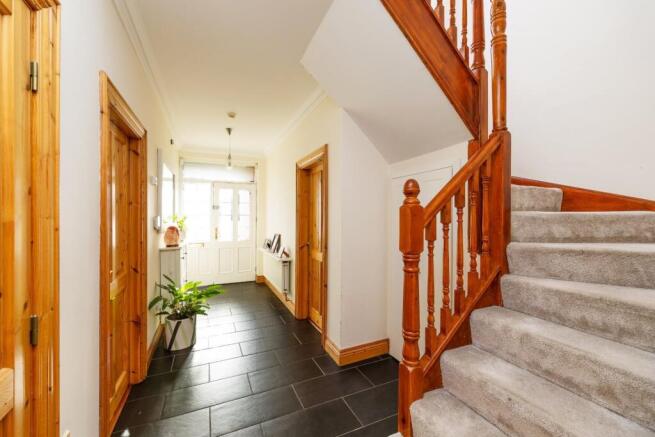Dublin, Ongar, Ireland
- PROPERTY TYPE
House
- BEDROOMS
4
- BATHROOMS
3
- SIZE
Ask agent
Description
Offering light-filled and exceptionally proportioned accommodation throughout the property briefly comprises; entrance hall, spacious living room, family room, open-plan kitchen/dining room with a complementing utility room, and a downstairs toilet. The first floor consists; landing, four bedrooms (master en-suite) and a family bathroom. The attic has been impressively converted, which is used as a home gym, or it could potentially be used as additional bed space or home office.
The layout and interior finish will make this property a popular choice for busy families looking for a turn-key solution in this most desirable location.
Externally is a very generous rear that enjoys an abundance of maturity, seclusion and privacy from neighbouring homes. The garden is dressed in manicured lawn, colourful trees, shrubbery / plant life and also has the added benefit of an extensive decking area which is ideal for alfresco dining and entertaining. During the summer months the house's large garden is a sun trap, benefitting from easterly and westerly light all day round. To the front is an extensive driveway providing off-street parking for up to four, bordered by mature and manicured hedging.
Blackwood is easily accessible to a host of amenities, such as well serviced high frequency bus routes, notably the 70 Express Commuter Line and the 39a which is a frequent bus route into Dublin City centre, while servicing Hansfield train station (Irish Rail) and Broombridge (LUAS & Irish Rail). Blackwood enjoys good transport links; N3 / M3 / M50 providing direct access to the Airport / City Centre and national roads network, Connolly Hospital, excellent schools and recreational facilities and is within close proximity to the Blanchardstown Centre.
Viewing of this truly special family home is an absolute must.
GROUND FLOOR
Entrance Hall
Large hallway with black floor tiles and ample under stairs storage.
Living Room 4.99m x 4.42m (4.99m x 4.42m)
With 'Canadian walnut' wood flooring, recessed ceiling lighting and feature fireplace with an electric in-set. Double doors lead to the kitchen/ dining room.
Kitchen / Dining Room 9.15m x 4.32m (9.15m x 4.32m)
Stunning open-plan room which features an extensive array of fitted wall and floor units with stunning black granite worktops, under counter lighting and pantry unit. There is a fully tiled splashback and a striking black tiled floor. Two double patio doors lead to the rear garden.
Utility Room 2.09m x 1.58m (2.09m x 1.58m)
Featuring a tiled floor and splashback. Plumbed for washing machine and a separate dryer. Access to the rear garden.
Family Room 5.77m x 2.96m (5.77m x 2.96m)
Large bay window with 'Canadian Walnut' flooring and a feature fireplace with gas flame fire and decorative ceiling coving.
Downstairs Toilet 1.48m x 1.26m (1.48m x 1.26m)
Fully tiled suite with toilet, wash hand basin and extractor fan.
FIRST FLOOR
Bedroom 1 (Master) 4.15m x 3.27m (4.15m x 3.27m)
Bay window double room with fitted wardrobes.
En-Suite 2.31m x 1.44m (2.31m x 1.44m)
Stylish and contemporary, fully tiled suite consisting of toilet, wash hand basin, heated towel rail, 'waterfall' shower. Frosted window provides natural light and ventilation.
Bedroom 2 4.17m x 2.92m (4.17m x 2.92m)
Double bedroom with fitted wardrobes.
Bedroom 3 3m x 2.44m (3m x 2.44m)
Double bedroom with fitted wardrobes.
Bedroom 4 2.76m x 2.37m (2.76m x 2.37m)
Currently used as a home office.
Family Bathroom 2.23m x 1.78m (2.23m x 1.78m)
Stylish and contemporary, fully tiled porcelain suite consisting of toilet, wash hand basin with a vanity unit, deep-plunge bath with shower and a heated towel rail.
ATTIC
Attic Space 6.12m x 4.56m (6.12m x 4.56m)
Impressive space which is currently used as home gym, but could potentially be used as an additional bed space or home office. Three Velux windows exude an abundance of natural light. Concealed eaves storage on both sides.
Dublin, Ongar, Ireland
NEAREST AIRPORTS
Distances are straight line measurements- Dublin(International)8.0 miles
- Belfast(International)88.1 miles
- Waterford(International)88.3 miles

Advice on buying Irish property
Learn everything you need to know to successfully find and buy a property in Ireland.
Notes
This is a property advertisement provided and maintained by Hamptons, International (reference 20425153_14338625) and does not constitute property particulars. Whilst we require advertisers to act with best practice and provide accurate information, we can only publish advertisements in good faith and have not verified any claims or statements or inspected any of the properties, locations or opportunities promoted. Rightmove does not own or control and is not responsible for the properties, opportunities, website content, products or services provided or promoted by third parties and makes no warranties or representations as to the accuracy, completeness, legality, performance or suitability of any of the foregoing. We therefore accept no liability arising from any reliance made by any reader or person to whom this information is made available to. You must perform your own research and seek independent professional advice before making any decision to purchase or invest in overseas property.




