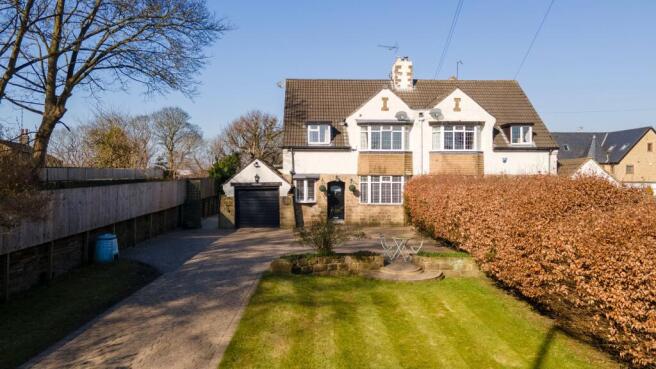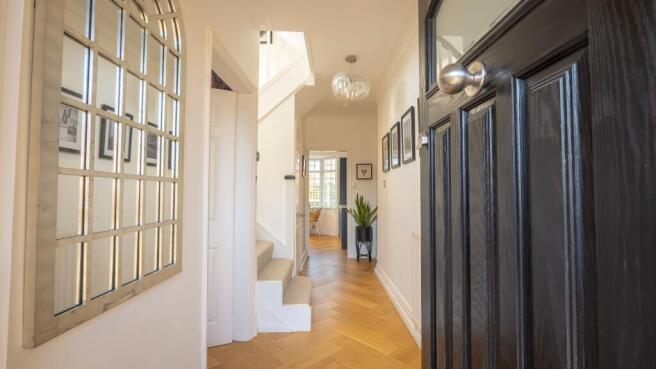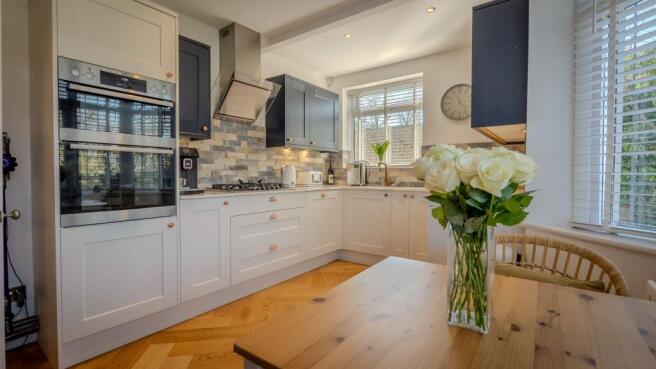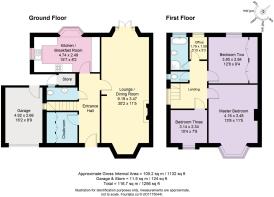Beechwood, Laneside, Morley, Leeds
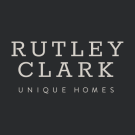
- PROPERTY TYPE
Semi-Detached
- BEDROOMS
3
- BATHROOMS
1
- SIZE
1,130 sq ft
105 sq m
- TENUREDescribes how you own a property. There are different types of tenure - freehold, leasehold, and commonhold.Read more about tenure in our glossary page.
Freehold
Key features
- Beautiful semi-detached home
- Three bedrooms
- Two reception rooms
- One family bathroom and two WC
- Office space and cloakroom
- Ample off street parking for multiple vehicles and garage
- Enclosed gardens to front and rear
- Excellent location for commuting
- Close to White Rose shopping centre and Morley town centre
- Modern decor thoughout
Description
Set back along a lengthy block paved driveway and tucked behind an electric gated entrance, Beechwood is framed by a substantial lawned garden to the front, enclosed by mature hedging that adds both privacy and everchanging colour as the seasons progress.
Ample parking can be found along the driveway, culminating in a single garage, perfect for storage and inscribed with the name of the home above.
A warm welcome
Beyond the front door, emerge into the warmth and welcome of the spacious entrance hall, where modern engineered oak flooring flows out underfoot in a herringbone pattern. Retaining original 1930s character, fitted cabinetry in the cloakroom on the left is on hand for coats, boots, hats and scarves, whilst light streams in through a large window to the front.
Freshen up in the downstairs WC, where striking red Venetian plaster walls, naturally breathable, are resistant to moisture, helping to regulate humidity. Low level lighting demonstrates the contemporary perks found throughout Beechwood, alongside other additions such as Nest controlled central heating and closed-circuit television.
Light-filled living
Across the light-filled entrance hallway, whose high ceiling amplifies the spacious feel, step through into the living room. Flowing from front to rear, this bountiful room perfectly balances characterful features with modern living, with recessed lighting illuminating the high ceiling, and broad bay windows to front and rear inviting the outdoors in.
Naturally zoned to create a cosy seating space to the front of the room, where a gas fire, nestled in its handsome stone surrounded, issues toasty warmth throughout, to the rear, there is ample space for a dining table before the French doors, inviting you to dine alfresco on the raised decking in the summer months.
A versatile space, this spacious and serene living room could also be used as a playroom or even zoned to create an office area.
OWNER QUOTE: "It's so cosy with the fire on."
Feast your eyes
The heart of the home is the storage-laden family kitchen, equipped with navy and white cabinetry, enhanced by rose gold handles for a luxurious finish, and drenched in light from the large bay window, drawing in views out over the garden and fields beyond.
Integrated appliances include a five-burner gas hob, extractor hood, undermounted sink, fridge and freezer.
Sociable and spacious, there is plenty of room for a breakfast table in the window.
Sweet dreams
Ascend the stairs to the first-floor landing, as light streams through the handsome stained-glass window on the turn, reflecting the countryside that awaits on the doorstep.
Soft neutral carpet flows out from the landing which leads to three bedrooms, the first of which, bedroom three, provides space for a single bed and offers enchanting views out over the front garden and driveway.
Brimming with potential, a set of shallow tread stairs leads up to the loft, which is ripe for conversion for those wishing to extend and add an additional bedroom or two.
Back on the main landing, make your way to the master bedroom, where inset ceiling lighting lends a modern feel, balanced by the stained glass of the bay window overlooking the front garden. Carpeted in cream underfoot, this spacious bedroom is a real retreat, offering ample space for storage.
A separate WC can be found next door to the family bathroom, where underfloor heating flows out underfoot. Refresh and revive in the deep, modern bath, with showerhead attachment, or freshen up beneath the drench head of the separate shower.
Opposite, ample storage can be found in the fitted wardrobes of the second bedroom, a spacious and relaxing room with views out over the garden and beautiful blossom tree at the rear.
Tucked away at the end of the landing, a fourth room, currently serves as a home office, again offering verdant views out over the garden.
Garden oasis
Outside, the gardens to the front and rear of Beechwood enhance the indoor living experience, offering spaces for all the family to enjoy.
At the front, a neatly maintained lawn is framed by planted borders and hedging, creating an inviting first impression. Sunlight streams in from morning, which travels to the back of the garden, ideal for an after-work thirst-quencher on the decking.
A gated side patio provides secure access from front to rear - a practical place for bin storage and a safe spot for children's bikes and trikes, as well as providing a secure enclosure for pets.
A haven of tranquillity, to the rear, more lawn stretches back, whilst fields invite nature's presence to the garden. A pretty corner seating area beneath the blossom tree provides a shady spot in which to relax, whilst the raised composite decking serves as the perfect vantage point for soaking in the views, dining alfresco, or simply enjoying the sunshine.
Out and about
Perfectly positioned to enjoy the best of both worlds, Beechwood is situated close to both peaceful parks and excellent local amenities.
Just a short stroll away, Churwell Country Park offers scenic walks and wildlife, making it a wonderful escape for nature lovers and families alike.
For shopping, dining and entertainment, the White Rose Shopping Centre is close by, featuring a variety of high-street stores, restaurants and a cinema. Daily essentials are easily taken care of with several supermarkets, including Tesco, Sainsbury's, Aldi and Asda, all within easy reach.
Excellent transport links, with nearby bus stops, train services and motorway access, make commuting and travel a breeze. Families will also appreciate the proximity to well-regarded schools, ensuring a convenient and well-connected lifestyle.
Spacious and full of character, Beechwood is more than just a house - it's a true family home, lovingly maintained and thoughtfully updated, blending character and modern comforts.
Useful to know
Fully double glazed throughout
Gas central heating
Mains water and drainage
Freehold
Leeds City Council
Council Tax Band: D
Tenure: Freehold
Brochures
Brochure- COUNCIL TAXA payment made to your local authority in order to pay for local services like schools, libraries, and refuse collection. The amount you pay depends on the value of the property.Read more about council Tax in our glossary page.
- Band: D
- PARKINGDetails of how and where vehicles can be parked, and any associated costs.Read more about parking in our glossary page.
- Garage,Driveway
- GARDENA property has access to an outdoor space, which could be private or shared.
- Front garden,Private garden,Enclosed garden,Rear garden
- ACCESSIBILITYHow a property has been adapted to meet the needs of vulnerable or disabled individuals.Read more about accessibility in our glossary page.
- Ask agent
Beechwood, Laneside, Morley, Leeds
Add an important place to see how long it'd take to get there from our property listings.
__mins driving to your place
Your mortgage
Notes
Staying secure when looking for property
Ensure you're up to date with our latest advice on how to avoid fraud or scams when looking for property online.
Visit our security centre to find out moreDisclaimer - Property reference RS0158. The information displayed about this property comprises a property advertisement. Rightmove.co.uk makes no warranty as to the accuracy or completeness of the advertisement or any linked or associated information, and Rightmove has no control over the content. This property advertisement does not constitute property particulars. The information is provided and maintained by Rutley Clark, Ossett. Please contact the selling agent or developer directly to obtain any information which may be available under the terms of The Energy Performance of Buildings (Certificates and Inspections) (England and Wales) Regulations 2007 or the Home Report if in relation to a residential property in Scotland.
*This is the average speed from the provider with the fastest broadband package available at this postcode. The average speed displayed is based on the download speeds of at least 50% of customers at peak time (8pm to 10pm). Fibre/cable services at the postcode are subject to availability and may differ between properties within a postcode. Speeds can be affected by a range of technical and environmental factors. The speed at the property may be lower than that listed above. You can check the estimated speed and confirm availability to a property prior to purchasing on the broadband provider's website. Providers may increase charges. The information is provided and maintained by Decision Technologies Limited. **This is indicative only and based on a 2-person household with multiple devices and simultaneous usage. Broadband performance is affected by multiple factors including number of occupants and devices, simultaneous usage, router range etc. For more information speak to your broadband provider.
Map data ©OpenStreetMap contributors.
