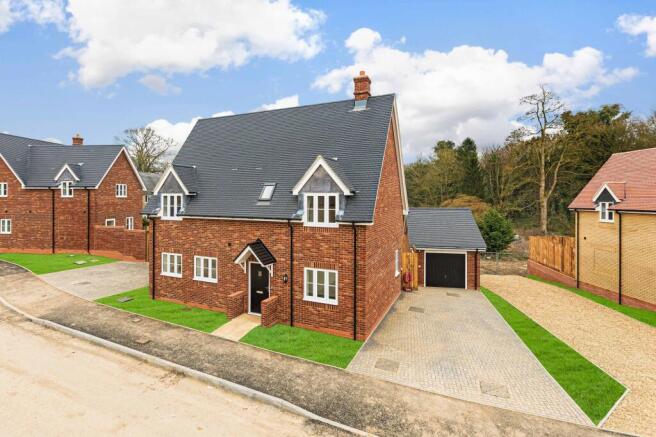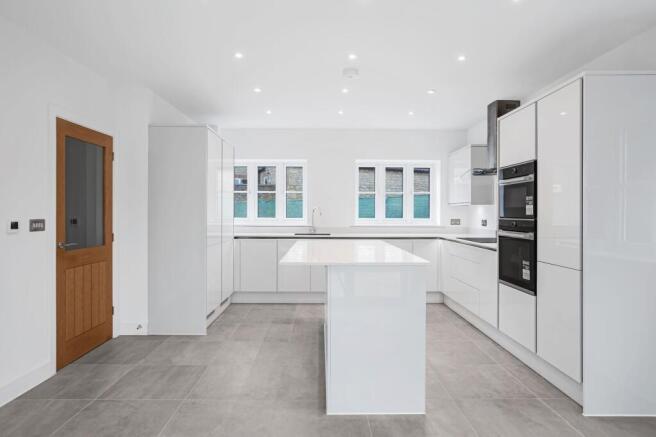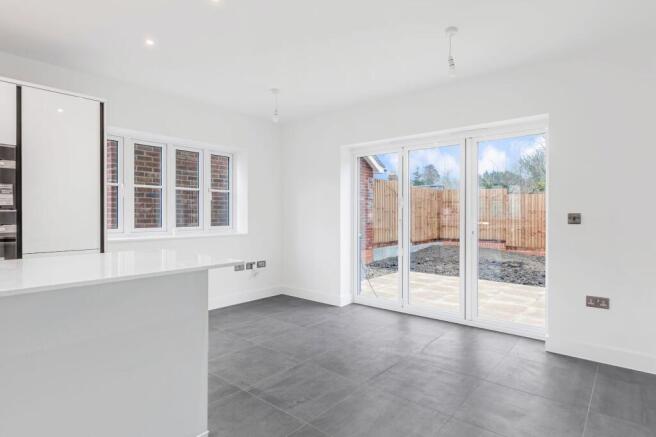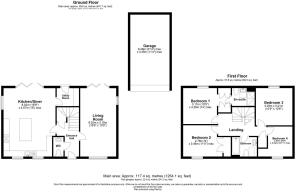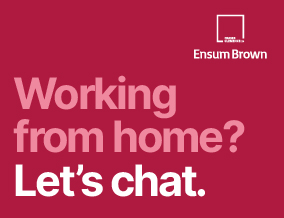
Church Street, Weldon, NN17

- PROPERTY TYPE
Detached
- BEDROOMS
4
- BATHROOMS
2
- SIZE
1,264 sq ft
117 sq m
- TENUREDescribes how you own a property. There are different types of tenure - freehold, leasehold, and commonhold.Read more about tenure in our glossary page.
Freehold
Key features
- Newly Built Detached Family Home
- Finished To An Excellent Standard Throughout
- Secure Driveway Parking & A Garage
- 4 Well Proportioned Bedrooms
- Open Plan Kitchen/Diner With Fitted Appliances
- En-Suite Shower Room To Master, Family Bathroom & Downstairs WC
- Enclosed & Landscaped Garden Backing On To Woodland
- Air Source Heating
- 10 Year Building Warranty
- EV Car Charger
Description
Glebe Farm, Church Street, Weldon, NN17 3JY
First phase release of this beautiful development in the popular village of Weldon. With a range of 3 and 4 bedroom homes this exclusive development, by a well-regarded developer, has second to none attention to detail and high specification finishes throughout. Come and see these stunning homes within a short walk of the village amenities and the beautiful surrounding countryside.
NOT FAMILIAR WITH WELDON? WATCH OUR SHORT VIDEO!
Are you from out of area? Want to learn a little more about Weldon. On a phone or tablet you will find our 'Weldon Promotional Video' in the 'Video Tours' tab, on a desktop you will find the video within the photos. Prefer to read? Our Weldon location description's below.
Property Insight
Ensum Brown are delighted to offer for sale this brand-new detached family home in the sought-after village of Weldon. This beautifully built property enjoys a 10-year NHBC warranty, a stunning open-plan kitchen/dining room with integrated appliances, a utility room, a large living room, a cloakroom WC, 4 well-proportioned bedrooms, a family bathroom and en-suite to the primary, an enclosed landscaped rear garden, a garage, an air source heat pump, underfloor heating to the ground floor, and driveway parking.
This stunning detached new-build home enjoys excellent kerb appeal, with an attractive and tidy frontage, landscaped front lawn gardens, plenty of space for potted plants, side access to the rear, a block-paved driveway with off-road parking, and an EV charging point. Inside, there are oak internal doors with brushed stainless steel ironmongery, LED recessed downlighters and pendants, BT Openreach superfast fibre broadband, mains powered heat and smoke alarms, an intruder alarm, Cat 6 cabling throughout with data points in principal rooms, and contemporary white switches and sockets throughout with USB ports to key locations.
The entrance hallway is bright and beautifully decorated, alluding to the exceptional standard and quality of finish seen throughout, with LVT flooring, stairs to the first floor with white painted timber balustrades and handrails, a multipoint locking front door, and doors through to the downstairs living space, including a cloakroom WC.
The open-plan kitchen/dining room is a truly exceptional space, and boasts windows and bi-fold doors to a triple aspect, an extensive range of contemporary gloss base and wall units with an integrated J-handle, quartz worktops and upstands, a large kitchen island, under wall cabinet lighting, tiled flooring, and a suite of integrated appliances, including an oven, a combination microwave/oven, an induction hob, a fridge, a freezer, a dishwasher, a washing machine, a tumble dryer, and a wine cooler. The utility room provides further storage, space for large appliances and access to the rear garden.
The lounge is equally a good sized room, enjoying windows and bi-fold doors to a dual aspect, carpets, digital and terrestrial TV sockets, and ample space for a wide variety of lounge and storage furniture.
Upstairs to the first floor, this stunning property continues to offer beautiful accommodation, with radiators throughout, 4 well-proportioned double bedrooms with digital and terrestrial TV sockets, and a family bathroom with contemporary white sanitary ware, a bath with overhead shower and clear screens, thermostatic shower valves, a WC, a basin with vanity unit, a contemporary dual-energy heated towel rail, a contemporary mirror with demister, lighting and shaver point, chrome brassware, and full height wall and floor tiling to wet areas and half height to walls. The master bedroom is a particularly good size and enjoys a dressing area with bespoke integrated wardrobes, shelving and hanging, as well as its own en-suite, with a double shower, WC and sink.
Outside, to the rear, the landscaped garden is a good size, fully enclosed by fencing and offering a lovely space to sit and relax in the warmer months. It is laid mainly to lawn, with a paved patio providing ample space for garden furniture, enjoying meals al fresco and entertaining guests. There are external power sockets, external lighting, and plenty of scope for owners to put their own stamp on things. The development also has a private road and communal areas, which are subject to an estate charge (details available upon request).
Contact Ensum Brown today to arrange your private viewing appointment.
Agent Notes
This plot is the show home.
Plot Prices
Plot 1 - £495,000
Plot 2 - £465,000
Plot 3 - £505,000
Plot 4 - £390,000
Plot 25 - £337,000 (SOLD)
Plot 26 - £365,000
Location - Weldon
Weldon is a picturesque village in Northamptonshire, situated approximately 2 miles east of Corby and 8 miles north of Kettering. The village is well-connected by road, with the A43 providing easy access to Market Harborough and Northampton, while Corby’s train station offers links to London and other major cities.
At the heart of the village is St Mary the Virgin Church, a striking building that dates back to the 13th century and now hosts regular services and events for the community. There are local shops and two traditional CAMRA-approved pubs - The Shoulder of Mutton is known for its selection of real ales, and The George is a fantastic 17th-century coaching inn offering classic food, real ales and weekly live entertainment.
Weldon has a cricket club, which supports ten teams for both adults and juniors, as well as the Weldon United Football Club, which competes in the Northamptonshire Football Combination League. The village also benefits from beautiful countryside walks and access to nearby attractions in Corby and beyond.
Families in Weldon are served by local primary schools, with secondary schools available in nearby Corby, offering excellent education options. The village’s location also ensures easy access to further amenities such as supermarkets, healthcare facilities and leisure centres in Corby and Kettering.
For homebuyers seeking a friendly village community with strong transport links and a wealth of amenities, Weldon is well worth a visit!
- COUNCIL TAXA payment made to your local authority in order to pay for local services like schools, libraries, and refuse collection. The amount you pay depends on the value of the property.Read more about council Tax in our glossary page.
- Ask agent
- PARKINGDetails of how and where vehicles can be parked, and any associated costs.Read more about parking in our glossary page.
- Yes
- GARDENA property has access to an outdoor space, which could be private or shared.
- Yes
- ACCESSIBILITYHow a property has been adapted to meet the needs of vulnerable or disabled individuals.Read more about accessibility in our glossary page.
- Ask agent
Energy performance certificate - ask agent
Church Street, Weldon, NN17
Add an important place to see how long it'd take to get there from our property listings.
__mins driving to your place
Get an instant, personalised result:
- Show sellers you’re serious
- Secure viewings faster with agents
- No impact on your credit score
Your mortgage
Notes
Staying secure when looking for property
Ensure you're up to date with our latest advice on how to avoid fraud or scams when looking for property online.
Visit our security centre to find out moreDisclaimer - Property reference d3ac7542-57e5-4a24-b763-b384434201c1. The information displayed about this property comprises a property advertisement. Rightmove.co.uk makes no warranty as to the accuracy or completeness of the advertisement or any linked or associated information, and Rightmove has no control over the content. This property advertisement does not constitute property particulars. The information is provided and maintained by Ensum Brown, Newmarket. Please contact the selling agent or developer directly to obtain any information which may be available under the terms of The Energy Performance of Buildings (Certificates and Inspections) (England and Wales) Regulations 2007 or the Home Report if in relation to a residential property in Scotland.
*This is the average speed from the provider with the fastest broadband package available at this postcode. The average speed displayed is based on the download speeds of at least 50% of customers at peak time (8pm to 10pm). Fibre/cable services at the postcode are subject to availability and may differ between properties within a postcode. Speeds can be affected by a range of technical and environmental factors. The speed at the property may be lower than that listed above. You can check the estimated speed and confirm availability to a property prior to purchasing on the broadband provider's website. Providers may increase charges. The information is provided and maintained by Decision Technologies Limited. **This is indicative only and based on a 2-person household with multiple devices and simultaneous usage. Broadband performance is affected by multiple factors including number of occupants and devices, simultaneous usage, router range etc. For more information speak to your broadband provider.
Map data ©OpenStreetMap contributors.
