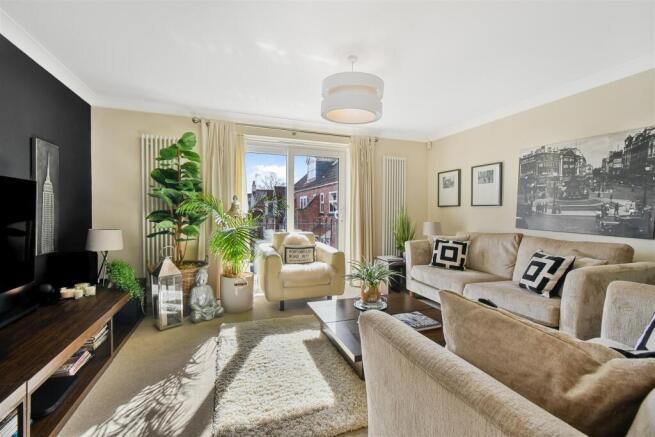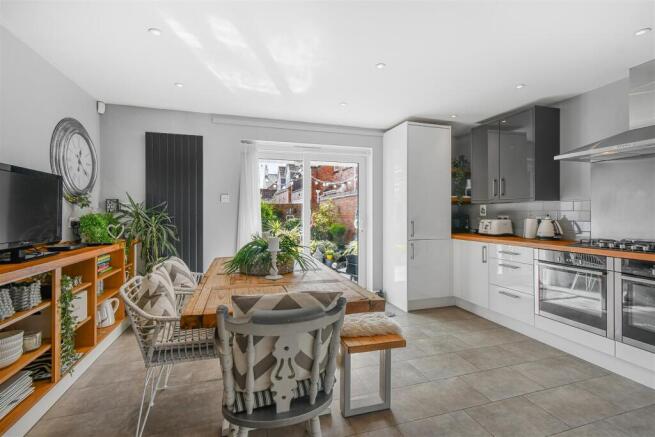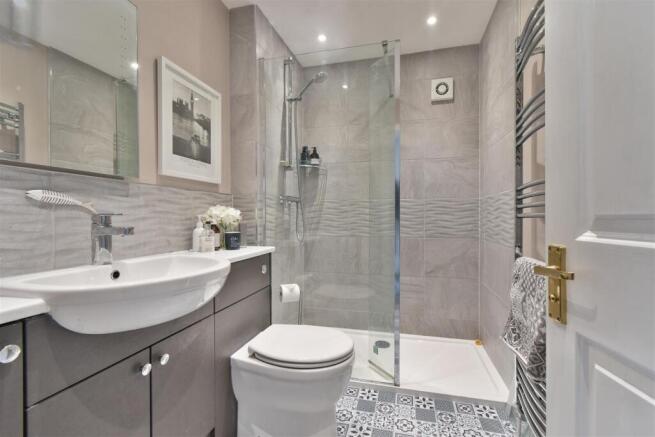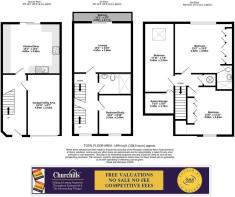
John Street, Heworth, York

- PROPERTY TYPE
Link Detached House
- BEDROOMS
4
- BATHROOMS
2
- SIZE
Ask agent
- TENUREDescribes how you own a property. There are different types of tenure - freehold, leasehold, and commonhold.Read more about tenure in our glossary page.
Freehold
Key features
- 4 BEDROOMS
- LINKED DETACHED
- TOWN HOUSE
- SIGNIFICANTLY UPDATED AND IMPROVED
- PRINCIPAL BEDROOM WITH LUXURY ENSUITE
- FORMED OVER THREE FLOORS
- BEDROOM/STUDY
- UTILITY AREA
- WALLED SOUTH FACING REAR GARDEN
- INTEGRAL GARAGE
Description
Under a canopy porch a composite part glazed door with over light opens to a welcoming staircase RECEPTION HALL. Tiled flooring throughout, vertical panelled radiator with recessed storage and an internal door to the Garage/Utility area.
The tiled flooring continues through a six panelled door to the KITCHEN/DINER ROOM which has been comprehensively refitted with a range of modern two tone white and grey gloss fronted wall and base units complemented by straight edged timber work surfaces and glazed tiled mid range. A central Cooke and Lewis six ring gas burning hob with broad stainless steel splashback and wide chimney style extractor above with dual side by side Neff “hide and slide” electric ovens below. Fitted composite charcoal sink with side drainer and matching swan style mixer tap. There are two floor to ceiling larder cupboards. Integrated appliances include a full size Bosch dishwasher, fridge and freezer. To one side there is a DINING AREA with an open display cabinet, providing useful storage. Sliding uPVC double glazed door leads out to a canopy covered breakfast patio and beyond to the delightful walled south facing rear garden.
From the reception hall stairs rise with handrail and balustrade to the FIRST FLOOR LANDING, uPVC double glazed window to the front elevation and doors leading off.
SITTING ROOM with sliding uPVC double glazed sliding door flanked by vertical double floor to ceiling radiators open onto an elevated balcony with brushed wrought iron railings overlooking the pleasant rear garden well suited to those alfresco evenings.
BEDROOM 4/STUDY uPVC double glazed window with front aspect.
LUXURY REFITTED SHOWER ROOM comprising of a central wash hand basin on a fitted vanity unit with countertop, chrome mixer tap with useful storage cupboards below and LED mirror above, tiled splash back. Fitted low suite WC. A double walk-in mains plumbed Aqalisa thermostatic controlled shower, fully tiled to head height, shower screen to the side. Vertical chrome towel radiator and extractor fan.
From the first floor landing stairs rise with handrail and balustrade to the SECOND FLOOR LANDING with loft hatch access, drop down ladder which is part boarded and provides useful storage with mains lighting. To one side of the landing is an airing cupboard housing a pressurised vented water cylinder. Doors lead off :
PRINCIPAL BEDROOM, uPVC double glazed picture window with a fitted blackout blind to the rear elevation. To one side there are bespoke floor to ceiling wardrobes which are shelved and railed. A six panelled door leads to a LUXURY EN SUITE SHOWER ROOM, comprising of a low suite WC beside a wall hung floating wash hand basin on a vanity unit with storage doors below and LED mirror above beside a trio of white gloss shelves. A double walk-in mains plumbed Aqalisa thermostatic controlled shower, fully tiled to head height, shower screen to the side. Vertical chrome towel radiator, extractor fan and adjustable laundry rail, all complemented by tiled effect vinyl flooring.
GUEST BEDROOM with further bespoke floor to ceiling wardrobes which are shelved and railed. Useful open storage cupboard and uPVC double glazed window to the front elevation.
BEDROOM 3 extends to almost 18 ft in length with a Velux sky light and fitted black out blind and loft hatch access. To one side a pullout door reveals further storage to the eves.
OUTSIDE – To the front an up and over door accesses the INTEGRAL GARAGE (15FT 11 X 8FT 7) with UTILITY AREA to the rear where there is space and plumbing for a washing machine, space for a dryer and space for an American Fridge Freezer. Water softener and wall mounted gas boiler.
To the rear is an unexpected and delightful south facing walled garden which has recently been landscaped with porcelain paving. From the kitchen/ diner there is a breakfast patio with adjoining bin store cupboard and paved pathway leading to a side gate. A path is flanked by attractive pebbled borders past a raised “grow your own” veg box and in turn leads to a secondary patio and beyond to further pebbled borders and storage area.
To the very rear there is off street visitors parking spaces which our client uses on a daily basis. However if further parking is required for 16 John Street this can be applied for to York City Residence Parking scheme for a R30 street permit.
POSTCODE – YO31 7TG
COUNCIL TAX BAND – D (York City Council)
TENURE - FREEHOLD
SERVICES - Mains water (metered), water softener, electricity and drainage, fibre internet, service house alarm with mains gas central heating.
LOCATION - Heworth benefits from a wide range of local amenities including shops, post office, schools, sports and health facilities. The property provides convenient access to York Universities, York Station, York Hospital, York City centre amenities and the A64 by-pass, which in turn leads to all major road networks.
DIRECTIONS - Travelling along East Parade towards the City Centre, take the third exit on the roundabout on to Mill Lane. John Street is on the right hand side where the property can be identified by our for sale sign.
VIEWING - Strictly by prior appointment through the selling agents, Churchills.
AGENTS NOTE - The owners of the property are related to a member of Churchill's staff.
Brochures
John Street, Heworth, YorkBrochure- COUNCIL TAXA payment made to your local authority in order to pay for local services like schools, libraries, and refuse collection. The amount you pay depends on the value of the property.Read more about council Tax in our glossary page.
- Ask agent
- PARKINGDetails of how and where vehicles can be parked, and any associated costs.Read more about parking in our glossary page.
- Yes
- GARDENA property has access to an outdoor space, which could be private or shared.
- Yes
- ACCESSIBILITYHow a property has been adapted to meet the needs of vulnerable or disabled individuals.Read more about accessibility in our glossary page.
- Ask agent
John Street, Heworth, York
Add an important place to see how long it'd take to get there from our property listings.
__mins driving to your place
Get an instant, personalised result:
- Show sellers you’re serious
- Secure viewings faster with agents
- No impact on your credit score
Your mortgage
Notes
Staying secure when looking for property
Ensure you're up to date with our latest advice on how to avoid fraud or scams when looking for property online.
Visit our security centre to find out moreDisclaimer - Property reference 33743452. The information displayed about this property comprises a property advertisement. Rightmove.co.uk makes no warranty as to the accuracy or completeness of the advertisement or any linked or associated information, and Rightmove has no control over the content. This property advertisement does not constitute property particulars. The information is provided and maintained by Churchills Estate Agents, York. Please contact the selling agent or developer directly to obtain any information which may be available under the terms of The Energy Performance of Buildings (Certificates and Inspections) (England and Wales) Regulations 2007 or the Home Report if in relation to a residential property in Scotland.
*This is the average speed from the provider with the fastest broadband package available at this postcode. The average speed displayed is based on the download speeds of at least 50% of customers at peak time (8pm to 10pm). Fibre/cable services at the postcode are subject to availability and may differ between properties within a postcode. Speeds can be affected by a range of technical and environmental factors. The speed at the property may be lower than that listed above. You can check the estimated speed and confirm availability to a property prior to purchasing on the broadband provider's website. Providers may increase charges. The information is provided and maintained by Decision Technologies Limited. **This is indicative only and based on a 2-person household with multiple devices and simultaneous usage. Broadband performance is affected by multiple factors including number of occupants and devices, simultaneous usage, router range etc. For more information speak to your broadband provider.
Map data ©OpenStreetMap contributors.








