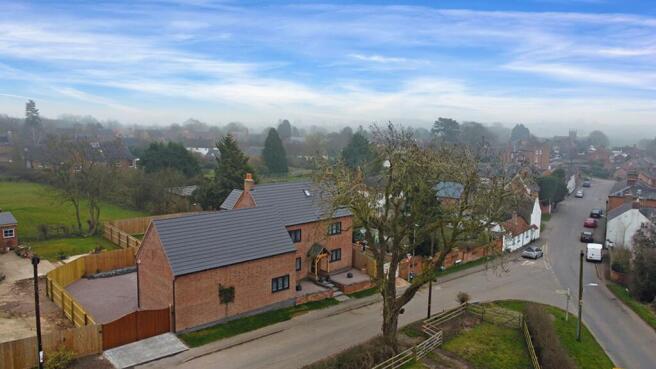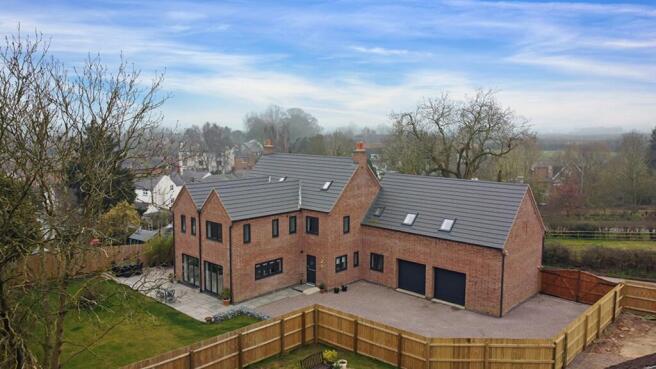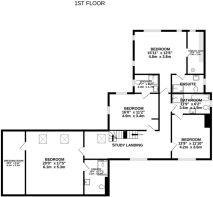Old Gate Road, Thrussington, LE7

- PROPERTY TYPE
Detached
- BEDROOMS
5
- BATHROOMS
5
- SIZE
2,960 sq ft
275 sq m
- TENUREDescribes how you own a property. There are different types of tenure - freehold, leasehold, and commonhold.Read more about tenure in our glossary page.
Freehold
Key features
- Luxury 5 Bedroom Home
- Newly Built / Completed in 2024
- Spacious 3500 sq. ft.
- Dream Entertaining Kitchen Space
- 4 En-Suite Bedrooms
- Ample Secure Gated Parking
- Private Garden with Views
- Energy Rating: B
Description
Positioned within the heart of the picturesque Charnwood village of Thrussington, this substantial, high-specification five-bedroom detached home offers exceptional quality. Built throughout 2023, the accommodation extends to around an impressive 3500 sq. ft. Designed with both style and practicality in mind, the property boasts high-quality finishes, spacious interiors, and an outstanding energy rating, making it the ideal home for modern family life.
From the moment you step inside, you are welcomed by an elegant and spacious hallway, complete with an oak and glass staircase and underfloor heating beneath Porcelanosa tiled flooring. The heart of the home is the stunning open-plan living, dining, and kitchen area—perfect for entertaining or relaxed family gatherings. High-end fittings include granite worktops, a seven-burner Flavel range cooker, dishwasher, an under counter fridge and a beautifully designed breakfast pantry, all complemented by two sets of triple bi-fold doors that open onto the private east facing rear garden. A separate utility room is a great accompaniment to the kitchen with a continuation of the high end fittings that match the main kitchen, there is a further fridge freezer, laundry appliances and space to kick off boots after a long walk through the countryside.
The generous living room features a striking fireplace with a stunning timber mantle and herringbone brick back. The room enjoys dual-aspect windows that flood the space with natural light. The potential to install a wood-burning stove only enhances its appeal, creating the perfect setting for cosy evenings.
A dedicated home office / family room provides additional convenience and flexibility as well as a stylish ground floor WC and ample storage to complete the thoughtful ground floor layout of this well-designed home.
Upstairs, the first floor offers four impressive double bedrooms, each with its own en-suite. One en-suite has cleverly been designed as a Jack & Jill bathroom to the landing to offer a traditional family bathroom arrangement. Many of the bedrooms enjoy dual-aspect views over the surrounding countryside, with two bedrooms benefiting from walk-in dressing rooms.
Ascend to the second floor where a private suite awaits, complete with a spacious double bedroom, a separate shower room, and a landing with space for a study area or fitted robes. A possible principal suite or an ideal space for guests or teenagers.
Set behind double gates, a large gravel driveway offers ample parking, and a double garage with electric doors has internal access back into the hallway. The landscaped rear garden backs onto open countryside. The generous space is easy to maintain with a paved stone patio, and a charming log store - perfect for summer barbecues or enjoying your morning coffee in the fresh air.
Thrussington itself is a highly sought-after village known for its quintessential English village green edged by the Star Inn, one of the two pubs found in the village. A delicatessen and a tea room add to the village charm. There is a highly regarded primary school and quick access to schools in Loughborough, Melton and Ratcliffe. Superb transport links to Leicester, Loughborough, Nottingham and beyond makes this location the perfect balance of rural tranquillity and modern convenience.
This is more than just a home—it’s a lifestyle. If you’re looking for space, quality, and a fabulous village setting, contact us today to arrange a viewing and experience all that this exceptional property has to offer.
Services: Mains water, gas, electric, drainage and broadband are connected to this property. This property also benefits from solar panels which are owned outright.
Available mobile phone coverage: EE (Okay) O2 (Good) Three (Poor) Vodaphone (Okay) (Information supplied by Ofcom via Spectre)
Available broadband: Standard / Superfast / Ultrafast (Information supplied by Ofcom via Spectre)
Potential purchasers are advised to seek their own advice as to the suitability of the services and mobile phone coverage, the above is for guidance only.
Flood Risk: Very low risk of surface water flooding / Very low risk river and sea flooding (Information supplied by gov.uk and purchasers are advised to seek their own legal advice)
New build warranty: This property is covered by ABC+ Warranty.
Tenure: Freehold
Local Council / Tax Band: Charnwood Borough Council / G (Improvement Indicator: No)
Floor plan: Whilst every attempt has been made to ensure accuracy, all measurements are approximate and not to scale. The floor plan is for illustrative purposes only.
DIGITAL MARKETS COMPETITION AND CONSUMERS ACT 2024 (DMCC ACT)
The DMCC Act 2024, which came into force in April 2025, is designed to ensure that consumers are treated fairly and have all the information required to make an informed purchase, whether that be a property or any other consumer goods. Reed & Baum are committed to providing material information relating to the properties we are marketing to assist prospective buyers when making a decision to proceed with the purchase of a property. Please note all information will need to be verified by the buyers' solicitor and is given in good faith from information obtained from sources including but not restricted to HMRC Land Registry, Spectre, Ofcom, Gov.uk and provided by our sellers.
EPC Rating: B
Living Dining Kitchen
6.4m x 5.6m
Lounge
6.2m x 4.7m
6.2m max x 4.7m
Study
3.9m x 2.5m
Utility Room
2.9m x 2m
Bedroom
6.1m x 5.3m
Dressing Room
6.1m x 2.1m
Bedroom
4.8m x 3.8m
Dressing Room
3.8m x 1.4m
Bedroom
4.9m x 3.4m
En-Suite
2.3m x 1.7m
Bedroom
4.2m x 3.6m
Bathroom
3.6m x 1.9m
Bedroom
4.7m x 4.4m
En-Suite
2.3m x 2.2m
Parking - Secure gated
Parking - Garage
- COUNCIL TAXA payment made to your local authority in order to pay for local services like schools, libraries, and refuse collection. The amount you pay depends on the value of the property.Read more about council Tax in our glossary page.
- Band: G
- PARKINGDetails of how and where vehicles can be parked, and any associated costs.Read more about parking in our glossary page.
- Garage,Gated
- GARDENA property has access to an outdoor space, which could be private or shared.
- Private garden
- ACCESSIBILITYHow a property has been adapted to meet the needs of vulnerable or disabled individuals.Read more about accessibility in our glossary page.
- Ask agent
Old Gate Road, Thrussington, LE7
Add an important place to see how long it'd take to get there from our property listings.
__mins driving to your place
Get an instant, personalised result:
- Show sellers you’re serious
- Secure viewings faster with agents
- No impact on your credit score
Your mortgage
Notes
Staying secure when looking for property
Ensure you're up to date with our latest advice on how to avoid fraud or scams when looking for property online.
Visit our security centre to find out moreDisclaimer - Property reference 8f239bbe-3a70-4b27-9368-1e3bb5ed8c85. The information displayed about this property comprises a property advertisement. Rightmove.co.uk makes no warranty as to the accuracy or completeness of the advertisement or any linked or associated information, and Rightmove has no control over the content. This property advertisement does not constitute property particulars. The information is provided and maintained by Reed & Baum, Quorn. Please contact the selling agent or developer directly to obtain any information which may be available under the terms of The Energy Performance of Buildings (Certificates and Inspections) (England and Wales) Regulations 2007 or the Home Report if in relation to a residential property in Scotland.
*This is the average speed from the provider with the fastest broadband package available at this postcode. The average speed displayed is based on the download speeds of at least 50% of customers at peak time (8pm to 10pm). Fibre/cable services at the postcode are subject to availability and may differ between properties within a postcode. Speeds can be affected by a range of technical and environmental factors. The speed at the property may be lower than that listed above. You can check the estimated speed and confirm availability to a property prior to purchasing on the broadband provider's website. Providers may increase charges. The information is provided and maintained by Decision Technologies Limited. **This is indicative only and based on a 2-person household with multiple devices and simultaneous usage. Broadband performance is affected by multiple factors including number of occupants and devices, simultaneous usage, router range etc. For more information speak to your broadband provider.
Map data ©OpenStreetMap contributors.





