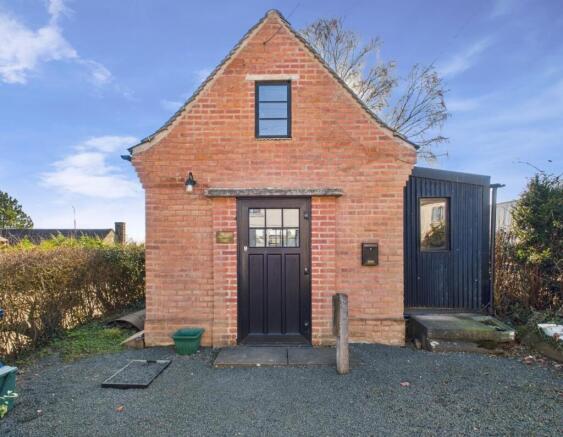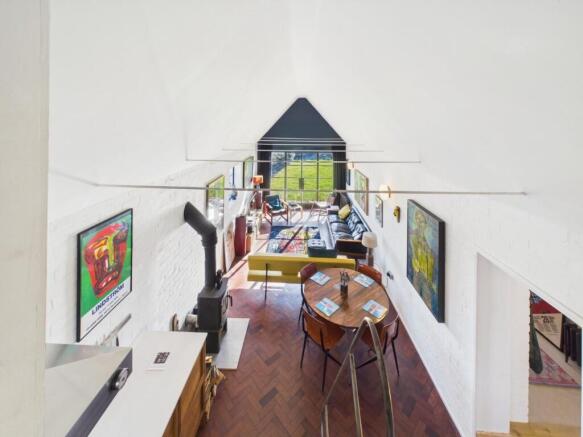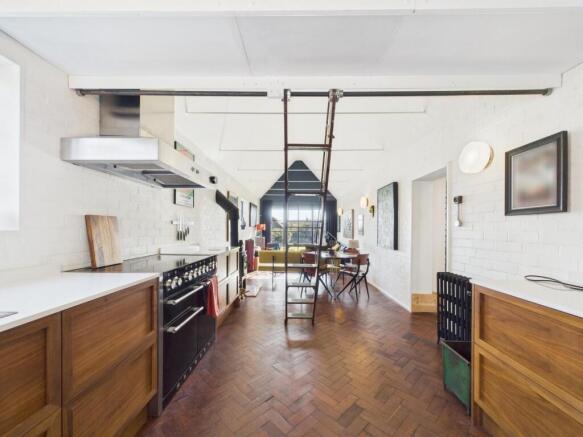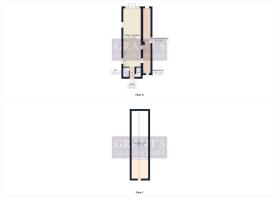
Main Road, Hulland Ward, Ashbourne
- PROPERTY TYPE
Commercial Property
- BEDROOMS
1
- BATHROOMS
1
- SIZE
Ask agent
Key features
- Stunning Residential Live/Work Conversion
- Offering Potential For A Number of Commercial/Retail Uses
- Central Village Location
- Available To Buy Fully Furnished
- Stylishly Presented Throughout
- Viewing Highly Recommended
- Virtual Tour Available
- No Upward Chain
- Lots of Character and Original Features
Description
The Location - The approach from Ashbourne take the Belper Road travelling towards Hulland Ward. When entering Hulland Ward the property is situated on the left hand side and will be clearly denoted by the large "for sale" board.
A Brief History - This building was built in the 1940's and was used as a telephone exchange serving the residents of Hulland Ward and surrounding villages. The building was converted and extended in 2020 for residential/commercial use and had an extensive programme of refurbishment to include rewiring and a new plumbing system. Every effort has been made to use fixtures and fittings from the era when this building was originally built, including original reclaimed Crabtree cast light fittings and the new windows and doors were manufactured by "Crittall", made to the same designs as the original windows/doors of the 1920s-1940s.
Ground Floor - The property is accessed via the gravelled driveway where the composite, 1930's style uPVC double glazed door opens to the
Entrance Hallway - 1.72 x 0.92 (5'7" x 3'0") - With a tiled flooring, original reclaimed "Crabtree" cast light switches and sliding doors which open to reveal the cloakroom and
Shower Room - 1.74 x 0.9 (5'8" x 2'11") - With painted brick walls, hooks for towels etc and a Victorian-style cast iron radiator, here we have a fully tiled shower enclosure with thermostatic shower fittings over.
Cloakroom & Wc - 1.67 x 1.02 (5'5" x 3'4") - Stylishly decorated with a Victorian-style radiator and having a white two piece suite comprising of a wall mounted wash basin with mixer tap over and a low flush WC. The Baxi gas combination boiler is located here.
Kitchen Area - 4.98 x 3.21 (16'4" x 10'6") - With a stunning, reclaimed mahogany, herringbone parquet flooring which runs the full length of this room, here we have a combination of solid American Walnut and Walnut veneer base units with soft closing drawers and a contrasting quartz work surface over with inset stainless steel sink with mixer tap. A side aspect window delivers a good level of natural light to this part of the room. Integrated appliances include an undercounter fridge and freezer. The "Mercury" electric cooking range with double oven and grill with extractor hood over is included. There is ample space for a dining table and chairs here. A wood-burning, cast-iron stove provides a pleasing focal point here.
Living Room - 4.98 x 3.21 (16'4" x 10'6") - White painted brick walls, the high, open vaulted ceiling and multi-paned glazed doors with matching side panels contribute to a feeling of light and space at this end of the room. The south-facing aspect here offers lovely views over the surrounding countryside.
Utility/Home Office/Bedroom - 11.5 x 1.45 (37'8" x 4'9") - Entered via the living area, this dual purpose, dual aspect room has space and plumbing for a washing machine at one end with additional space for other household appliances and/or additional home storage. At the opposite end there is ample space for a 3/4 sized bed or it can be used as a home office/study.
Mezzanine Level - Accessed via the fixed ladder in the dining area leading to this useful space currently used as an occasional
Bedroom - 3.42 x 2.98 (11'2" x 9'9") - Space for a double sized bed/mattress. Recess with hanging rail, front aspect window.
Outside - To the front of the property we have a gravelled area providing easy off street parking for several vehicles. A pathway to the left hand side leads around to the rear where there is a narrow section of garden, ideal for sitting out and enjoying those southerly views. Please note that the grassed area you can see in the photos belongs to the public house next door.
Directional Notes - The approach from Ashbourne is via the A517 Belper Road proceed into the village. Just after the car park The Nags Head Public House, the property will be found on the right hand side as identified by our For Sale sign.
What3words Location: abode.deluded.rave
Council Tax Information - We are informed by Derbyshire Dales District Council that this home falls within Council Tax Band A which is currently £1483 per annum.
Brochures
Main Road, Hulland Ward, AshbourneEnergy Performance Certificates
EE RatingMain Road, Hulland Ward, Ashbourne
NEAREST STATIONS
Distances are straight line measurements from the centre of the postcode- Whatstandwell Station12.2 miles
Notes
Disclaimer - Property reference 33743510. The information displayed about this property comprises a property advertisement. Rightmove.co.uk makes no warranty as to the accuracy or completeness of the advertisement or any linked or associated information, and Rightmove has no control over the content. This property advertisement does not constitute property particulars. The information is provided and maintained by Grant's of Derbyshire, Wirksworth. Please contact the selling agent or developer directly to obtain any information which may be available under the terms of The Energy Performance of Buildings (Certificates and Inspections) (England and Wales) Regulations 2007 or the Home Report if in relation to a residential property in Scotland.
Map data ©OpenStreetMap contributors.






