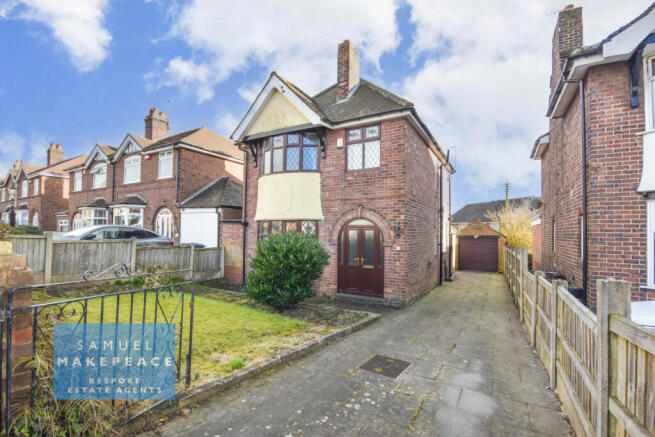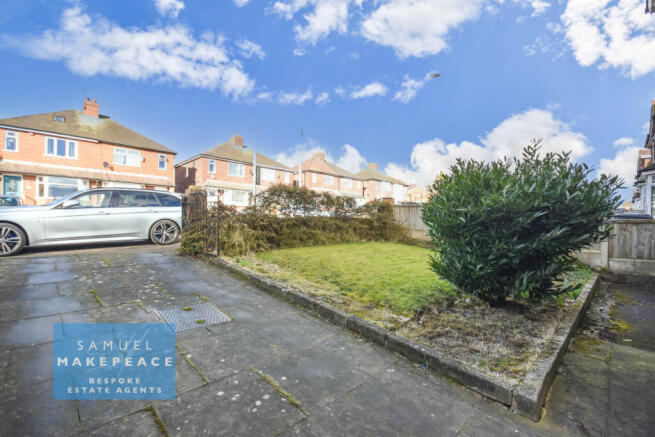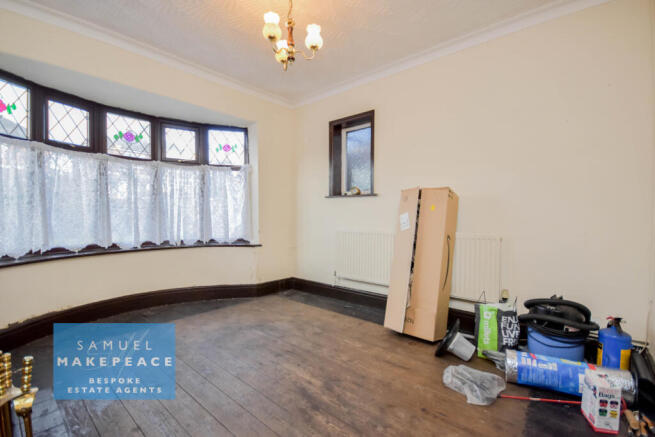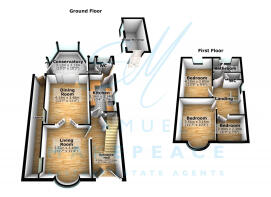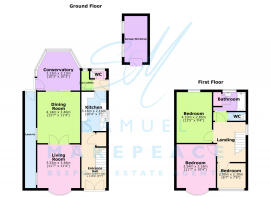Wolstanton Road, Chesterton, Newcastle-Under-Lyme

- PROPERTY TYPE
Detached
- BEDROOMS
3
- BATHROOMS
1
- SIZE
Ask agent
- TENUREDescribes how you own a property. There are different types of tenure - freehold, leasehold, and commonhold.Read more about tenure in our glossary page.
Freehold
Key features
- THREE BEDROOM DETACHED PROPERTY
- POTENTIAL PARADISE
- TWO LARGE RECPETION ROOMS with GORGEOUS COAL FIRE
- CHARACTER PROPERTY with ORIGNAL FEATURES
- THREE EXCELLENT SIZED BEDROOMS
- BEAUTIFUL SPACIOUS GARDEN
- DOUBLE LENGTH GARAGE with NEW ELECTRIC DOOR
- GATED EXTENSIVE DRIVEWAY
- CLOSE TO LOCAL AMENITIES & MAJOR ROAD LINKS
- CONTACT SAMUEL MAKEPEACE TODAY!
Description
Unlock the Potential: Your Dream Home Awaits! Situated in a prime location on Wolstanton Road, Chesterton, this BAY FRONTED DETACHED property offers endless possibilities and the chance to create a true haven. Nestled on a generous plot, this home is a blank canvas ready for your creative touch and vision. With a solid foundation, it promises to be the dream home you've been waiting for, with character and charm waiting to shine through. As you step into the welcoming entrance hall, you're greeted by classic touches, including original Minton tiles. From here, the spacious living room invites you to unwind, featuring an elegant coal fireplace and a large bay window that fills the room with natural light. The dining room flows effortlessly into the conservatory, where you can bask in the stunning views of the lush rear garden—a perfect setting for gatherings, relaxation, or peaceful reflection. The kitchen, while in need of renovation, offers a wealth of space to create your ideal culinary haven, tailored to your needs. With a convenient ground floor WC and utility/storage room, the layout ensures practicality as well as potential. On the first floor, you'll discover three generously sized bedrooms, including two inviting doubles that promise restful retreats. A centrally located bathroom is ready for your personal touch, providing an opportunity to create a spa-like oasis to complement this serene space. Outside, the property boasts an expansive driveway and an enchanting front garden that elevates its curb appeal. The large rear garden is a standout feature, offering gorgeous open views and ample space for outdoor living, whether you dream of landscaping, entertaining, or even expanding (subject to planning). The property is also complemented by a double-length garage with a new roller door, a fully equipped workshop, home office or games room with electricity, power and full insulation, a convenient side lean-to for additional storage is the perfect final touch. This isn’t just a house—it’s a golden opportunity to transform and elevate it into your perfect sanctuary. With the right vision, this home could become a masterpiece in one of the most desirable locations. Whether you're a seasoned investor or a homeowner ready to craft your dream space, this property is a rare gem.
Don’t miss out on the chance to make your dream renovation a reality. Contact Samuel Makepeace Bespoke Estate Agents today!
ROOM DETAILS
INTERIOR
GROUND FLOOR
Entrance Hall
Double glazed windows, double glazed double doors, Minton tiled flooring and radiator.
Lounge
Double glazed bow window and double-glazed window, wood flooring, coal fire and radiator.
Dining
Double glazed window, double glazed patio doors, gas fireplace and radiator.
Kitchen
Double glazed window. Fitted wall and base units, work surfaces and tiled splashback. Sink, drainer, built under cooker, gas hob. Spaces for under counter fridge and washing machine. Vinyl flooring.
Rear Hall
Double glazed patio door and tiled flooring.
WC
Double glazed window. LLWC, tiled flooring and radiator.
Utility
Double glazed window and tiled flooring.
Conservatory
UPVC, double glazed windows and patio doors. Fan, lighting and radiator.
FIRST FLOOR
Landing
Double glazed window and loft access.
Bedroom One
Double glazed window, wood flooring, feature fireplace, and radiator.
Bedroom Two
Double glazed bow window and radiator.
Bedroom Three
Double glazed window and radiator
Bathroom
Double glazed window. Hand wash basin, bath with shower, tiled walls, wood flooring and radiator.
WC
Double glazed window, LLWC and wood flooring.
EXTERIOR
Front
Gated paved driveway for up to five cars and lawn area.
Rear
Paved area with access to side store, lawn and decorative shrubs. Workshop with electric and power, wooden shed and garage access.
Garage
Double length garage, electric roller door (2 years old), power, lighting, single door and two windows.
Parking Availability: Yes.
Brochures
Brochure 1- COUNCIL TAXA payment made to your local authority in order to pay for local services like schools, libraries, and refuse collection. The amount you pay depends on the value of the property.Read more about council Tax in our glossary page.
- Band: C
- PARKINGDetails of how and where vehicles can be parked, and any associated costs.Read more about parking in our glossary page.
- Yes
- GARDENA property has access to an outdoor space, which could be private or shared.
- Yes
- ACCESSIBILITYHow a property has been adapted to meet the needs of vulnerable or disabled individuals.Read more about accessibility in our glossary page.
- Ask agent
Wolstanton Road, Chesterton, Newcastle-Under-Lyme
Add an important place to see how long it'd take to get there from our property listings.
__mins driving to your place
Your mortgage
Notes
Staying secure when looking for property
Ensure you're up to date with our latest advice on how to avoid fraud or scams when looking for property online.
Visit our security centre to find out moreDisclaimer - Property reference samuel_1214931922. The information displayed about this property comprises a property advertisement. Rightmove.co.uk makes no warranty as to the accuracy or completeness of the advertisement or any linked or associated information, and Rightmove has no control over the content. This property advertisement does not constitute property particulars. The information is provided and maintained by Samuel Makepeace Estate Agents, Stoke-on-Trent. Please contact the selling agent or developer directly to obtain any information which may be available under the terms of The Energy Performance of Buildings (Certificates and Inspections) (England and Wales) Regulations 2007 or the Home Report if in relation to a residential property in Scotland.
*This is the average speed from the provider with the fastest broadband package available at this postcode. The average speed displayed is based on the download speeds of at least 50% of customers at peak time (8pm to 10pm). Fibre/cable services at the postcode are subject to availability and may differ between properties within a postcode. Speeds can be affected by a range of technical and environmental factors. The speed at the property may be lower than that listed above. You can check the estimated speed and confirm availability to a property prior to purchasing on the broadband provider's website. Providers may increase charges. The information is provided and maintained by Decision Technologies Limited. **This is indicative only and based on a 2-person household with multiple devices and simultaneous usage. Broadband performance is affected by multiple factors including number of occupants and devices, simultaneous usage, router range etc. For more information speak to your broadband provider.
Map data ©OpenStreetMap contributors.
