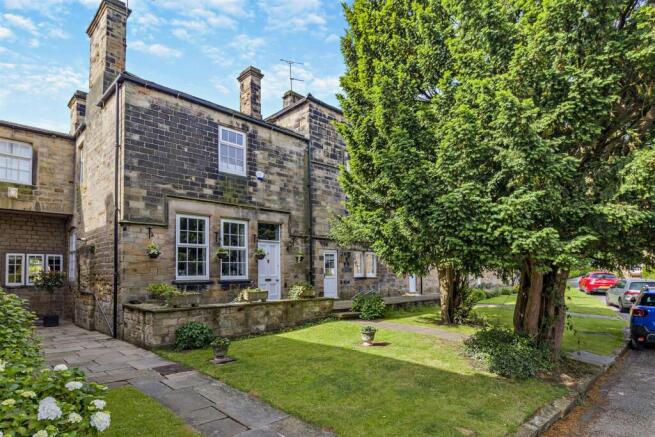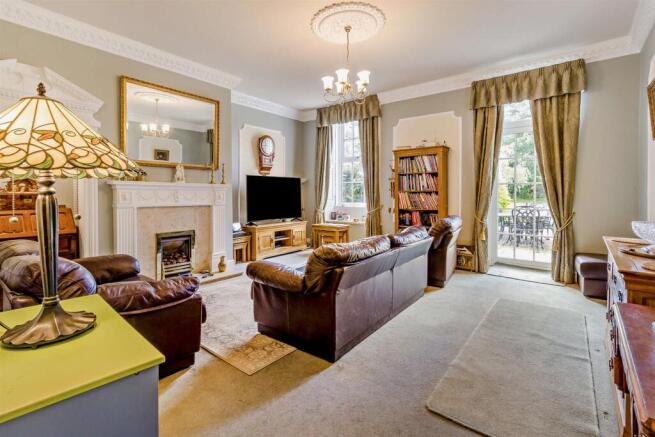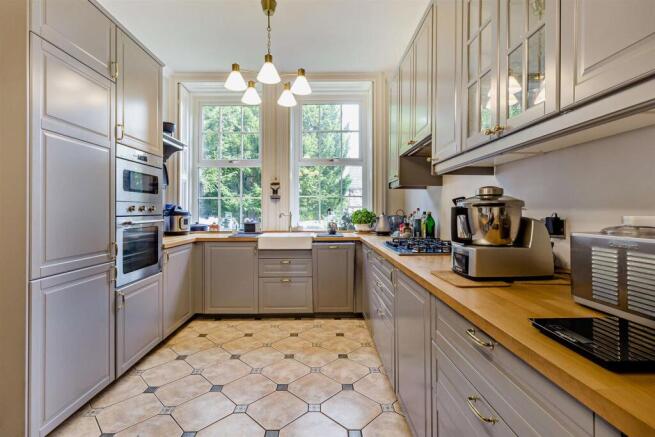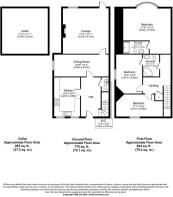Doncaster Road, Darfield, Barnsley

- PROPERTY TYPE
Country House
- BEDROOMS
3
- BATHROOMS
2
- SIZE
Ask agent
- TENUREDescribes how you own a property. There are different types of tenure - freehold, leasehold, and commonhold.Read more about tenure in our glossary page.
Freehold
Key features
- Grade 2 Listed Period Property
- Private Community Setting
- Security Alarm
- Double Garage
- Original Features
- Period Property
- High Ceilings
- Close To Local Amenities
- Far Reaching Views
Description
Call MERRYWEATHERS today to arrange your viewing on .
Introduction - Presenting an immaculate, Grade 2 listed house within the former Middlewood Hall situated in a peaceful and quiet locale. The property is nestled within an area known for its rich historic features, vibrant green spaces, and a strong local community, making it an ideal abode for families and couples alike.
The house boasts a total of three bedrooms. The master bedroom is spacious, filled with natural light, and features a beautiful bay window and a marble fireplace. It also comes with an en-suite bathroom equipped with a luxurious rain shower and a heated towel rail. The second and third bedrooms are both doubles, each filled with natural light and original period features. The second bedroom has the added benefit of access to a separate bathroom.
The property also includes a modern kitchen. Natural light illuminates the kitchen, highlighting the dining space and modern appliances. Furthermore, the property houses two reception rooms, providing ample space for social gatherings or relaxation.
Notably, the property is replete with unique features such as high ceilings and fireplaces, adding a touch of elegance and warmth to the space. The house also includes a double garage for your convenience and a front and rear gardens, perfect for outdoor activities or leisure.
This property falls under the Council Tax Band F. Offering a blend of historic charm and modern comfort, this property is a must-see for those seeking a tranquil, community-orientated lifestyle.
Entrance Hall - With a front facing 19th century wooden door opening to an impressive entrance hall with a tiled floor, central heating radiator and staircase raising to the first floor accommodation. Beneath the stairs is a handy built in storage cupboard and a separate cloakroom The hall provides access to the kitchen and dining room.
Downstairs Wc - 1.73 x 1.02 (5'8" x 3'4") - With a two piece suite comprising of a pedestal hand wash basin, low flush WC and central heating radiator.
Kitchen - 4.49 x 2.98 (14'8" x 9'9") - Located to the rear of the property is the well presented kitchen benefitting from a large Georgian style window with Belfast sink below. The kitchen has been designed with the property's character in mind and offers integrated appliance to include electric oven, microwave, five ring gas hob with extractor above, fridge freezer, dishwasher and automatic washing machine. The kitchen allows space for a dining table and benefits a wall mounted central heating radiator.
Dining Room - 6.24 x 2.51 (20'5" x 8'2" ) - With a side facing Georgian style double glazed window and central heating radiator. The dining room is decorated neutrally throughout with decorative coving and ornate roses to the ceiling.
Lounge - 5.23 x 5.21 (17'1" x 17'1") - With a front facing Georgian style window and external door, central heating radiators, decorative coving to the ceiling and the focal point of the room being the decorative fireplace with living flame gas fire inset. The Lounge is decorated neutrally throughout providing a grand inviting feel. Below the lounge is a cellar room accessed from a hidden hatch in the lounge floor.
Landing - The landing provides access to the loft hatch, bedrooms and bathroom. There is also an airing cupboard and skylight allowing natural light.
Master Bedroom - 5.34 x 5.19 (17'6" x 17'0") - A larger than average size double bedroom with beautiful bay window enjoying far reaching views. The master is decorated neutrally with decorative coving to the ceiling and carpet to the flooring, there is a beautiful original open cast iron fire place with marine marble surround giving a cosy and grand feel to the room, the master also benefits from a central heating radiator.
En Suite - 2.87 x 1.39 (9'4" x 4'6") - With a three piece suite comprising of a walk in shower, vanity hand wash unit and low flush WC. The En suite benefits from tiled walls and aqua panelling for easy clean and central heating towel rail.
Bedroom Two - 4.47 x 2.94 (14'7" x 9'7") - A well sized double room with beautiful original cast iron fire place and Georgian style double glazed window. The bedroom is neutrally decorated with decorative coving to the ceiling and carpet to the flooring, there is a sky light allowing further natural and door providing access to the family bathroom which in turn could be used as an En suite.
Bedroom Three - 5.21 x 2.58 (17'1" x 8'5") - Another double sized bedroom with rear facing Georgian style window and beautiful original cast iron fire place. The room is decorated neutrally with decorative coving to the ceiling, carpet to the flooring and central heating radiator.
Bathroom - 2.43 x 1.85 (7'11" x 6'0") - With a three piece suite comprising of a corner bath, pedestal hand wash basin and low flush WC. With central heating radiator and sky light allowing lots of natural light.
Front Elevation - To the front of the property is a open laid to lawn garden with patio area enjoying views over the surrounding fields. The gardens are well maintained with established trees, plants and shrubs to the borders a beautiful setting to relax on those warm summers days.
Rear Elevation - To the rear of the property is a laid to lawn open garden with established trees, the rear of the property enjoys views out to the courtyard and allows access to the double garage.
Double Garage - With a up and over electric door, lights, sockets and additional storage to the roof.
Material Information - Council Tax Band: F
Tenure: Freehold
Property Type: 3 Bed Grade 2 Listed house.
Construction type: Standard
Heating Type: Gas central heating
Water Supply: Mains water supply
Sewage: Kleigester
Gas Type Mains Gas
Electricity Supply Mains Electricity
All buyers are advised to visit the Ofcom website and open reach to gain information on broadband speed and mobile signal/coverage.
Parking type: Double Garage
Building safety N/A
Restrictions: Grade 2 listed
Rights and easements N/A
Flooding – LOW
All buyers are advised to visit the Government website to gain information on flood risk.
Planning permissions N/A
Accessibility features N/A
Coal mining area South Yorkshire is a mining area
All buyers are advised to check the Coal Authority website to gain more information on if this property is affected by coal mining.
We advise all clients to discuss the above points with a conveyancing solicitor.
Brochures
Doncaster Road, Darfield, BarnsleyBrochure- COUNCIL TAXA payment made to your local authority in order to pay for local services like schools, libraries, and refuse collection. The amount you pay depends on the value of the property.Read more about council Tax in our glossary page.
- Band: F
- LISTED PROPERTYA property designated as being of architectural or historical interest, with additional obligations imposed upon the owner.Read more about listed properties in our glossary page.
- Listed
- PARKINGDetails of how and where vehicles can be parked, and any associated costs.Read more about parking in our glossary page.
- Garage
- GARDENA property has access to an outdoor space, which could be private or shared.
- Yes
- ACCESSIBILITYHow a property has been adapted to meet the needs of vulnerable or disabled individuals.Read more about accessibility in our glossary page.
- Ask agent
Doncaster Road, Darfield, Barnsley
Add an important place to see how long it'd take to get there from our property listings.
__mins driving to your place
Get an instant, personalised result:
- Show sellers you’re serious
- Secure viewings faster with agents
- No impact on your credit score
Your mortgage
Notes
Staying secure when looking for property
Ensure you're up to date with our latest advice on how to avoid fraud or scams when looking for property online.
Visit our security centre to find out moreDisclaimer - Property reference 33743578. The information displayed about this property comprises a property advertisement. Rightmove.co.uk makes no warranty as to the accuracy or completeness of the advertisement or any linked or associated information, and Rightmove has no control over the content. This property advertisement does not constitute property particulars. The information is provided and maintained by Merryweathers, Barnsley. Please contact the selling agent or developer directly to obtain any information which may be available under the terms of The Energy Performance of Buildings (Certificates and Inspections) (England and Wales) Regulations 2007 or the Home Report if in relation to a residential property in Scotland.
*This is the average speed from the provider with the fastest broadband package available at this postcode. The average speed displayed is based on the download speeds of at least 50% of customers at peak time (8pm to 10pm). Fibre/cable services at the postcode are subject to availability and may differ between properties within a postcode. Speeds can be affected by a range of technical and environmental factors. The speed at the property may be lower than that listed above. You can check the estimated speed and confirm availability to a property prior to purchasing on the broadband provider's website. Providers may increase charges. The information is provided and maintained by Decision Technologies Limited. **This is indicative only and based on a 2-person household with multiple devices and simultaneous usage. Broadband performance is affected by multiple factors including number of occupants and devices, simultaneous usage, router range etc. For more information speak to your broadband provider.
Map data ©OpenStreetMap contributors.







