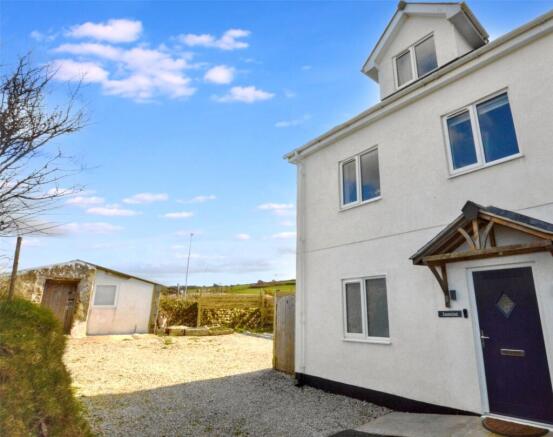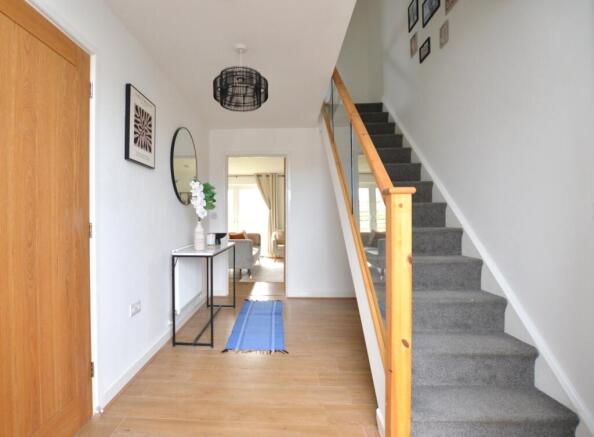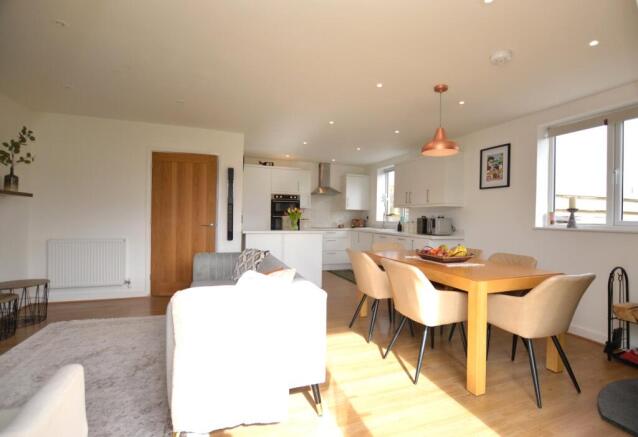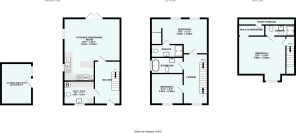Floral Lane, Higher Brea, Camborne, Cornwall

- PROPERTY TYPE
Semi-Detached
- BEDROOMS
3
- BATHROOMS
3
- SIZE
Ask agent
- TENUREDescribes how you own a property. There are different types of tenure - freehold, leasehold, and commonhold.Read more about tenure in our glossary page.
Freehold
Description
.
This exclusive development consists of only 6 homes with Jasmine occupying the generous corner plot with the largest garden and benefiting from private parking for 3/4 cars and an outbuilding with electricity that is perfect for storage and pending the relevant consents could be turned into a studio/garage. Floral lane is surrounded by the countryside giving you the most incredible views to all sides. This beautifully presented three double-bedroom home is spread over three floors and was built just three years ago, offering seven years remaining on its new build warranty. Built to an incredibly high standard, it features large, open, light-filled spaces and really must be seen to be appreciated. The home boats a multi-fuel burner, integrated appliances in the kitchen and a beautiful freestanding bath in the family bathroom adding a touch of luxury. The interior is enhanced by oak veneer doors, beautiful oak effect laminate flooring and sleek glass balustrades. (truncated)
Double glazed door with storm porch
Entrance Hall
A spacious hallway with access to all ground floor accommodation and housing the carpeted stairs with glass balustrades rising to the first floor. Oak effect veneer flooring, radiator.
Cloakroom/Utility
3.02m x 2.3m (9' 11" x 7' 7")
This impressive space consists of a low level WC, hand wash basin with storage below, concealed wall mounted gas combination boiler, roll top marble effect worktops and base units offering storage. Space for under counter white goods, continuation of the laminate flooring and a uPVC double glazed window with opaque glass looking out to the front.
Open Plan Living Area
6.17m x 5.6m (20' 3" x 18' 4")
Kitchen Area
Double glazed window to the side. A sleek and contemporary modern fitted kitchen with a superb range of wall, base and drawer units, as well as the addition of a moveable central island. Marble effect roll top worktop, one and a half bowl ceramic sink and drainer with swan neck mixer tap over, eye level double oven, ceramic halogen hob with stainless steel cooker hood over and integrated dishwasher and fridge/freezer, wood effect flooring and spotlight lighting.
Living Space
Double glazed window to the side and double glazed French doors accessing the south facing, private garden. Benefiting from a modern multi fuel stove with slate hearth. This is a hugely versatile space allowing you to zone the room with your furniture to suit your living needs. Laminate flooring and radiators.
First Floor Landing
A spacious landing with the continuation of the glass balustrades. Double glazed window to the front and oak veneer doors providing access to all first floor accommodation. Carpeted flooring and radiator. The vendor has created a lovely reading nook at the end of the landing, perfect for enjoying the stunning views.
Bedroom Two
5.54m x 3.48m (18' 2" x 11' 5")
A very spacious double suite with two double glazed windows giving countryside views. Door leading into the en-suite and open walkway into the concealed walk in wardrobe. Laminate flooring and radiator.
En Suite Shower Room
Opaque double glazed window to the rear and three piece suite comprising low level WC, hand wash basin with storage below and glazed shower cubicle with mains shower over, waterfall style heads and marble effect splashbacks. Slate effect flooring and heated towel rail.
Bedroom Three
3.02m x 2.82m (9' 11" x 9' 3")
This room would comfortable fit a double bed however is being utilized as a children’s bedroom. providing ample space for playing. Double glazed window looking out to the old mine workings and horses. Radiator and laminate flooring.
Family Bathroom
This bathroom really has the wow factor and boasts a beautiful free standing slipper bath as well as high end two piece suite comprising of a low level WC and square edged hand wash basin with storage. Heated towel rail and laminate flooring.
Second Floor
Carpeted stairs rise to a small carpeted landing, oak veneer door leads into ....
Master Bedroom
5m x 4.47m (16' 5" x 14' 8")
This really is an incredible space and offers huge versatility to the property allowing complete privacy and independence with the addition of a en-suite shower room, walk in wardrobe and able space for a sofa/comfy corner. Double glazed window to the front enjoying far reaching countryside views. Laminate flooring and radiator.
Dressing Room
The perfect space for privacy and hiding away all of your clothes. Low level door open into the impressive eave space for storage.
En Suite Shower Room
Velux style skylight framed by beautiful tiles, three piece suite comprising of a low level WC, hand wash basin with storage below and glazed shower cubicle with mains shower over. Slate effect flooring and heated towel rail.
Outside
This corner plot boats the larges garden in the development as well as an outbuilding with concrete floor, pitched room and electricity. This offers huge versatility and whilst currently being used for storage this space could be turned into a garage ( pending the relevant consents) or used as a work from home office etc. There is a spacious and gravelled parking area for multiple vehicles to the side and a wooden gate gives you rear access to the garden. The rear garden can also be accessed through the open plan living space. It is south facing, and laid to lawn for low maintenance. To the side of this there is a further area laid to bark chippings creating the perfect play area for children. This garden really needs to be seen to be appreciated. Due to the corner plot you could look to extend the garden into the gravelled area if not so much parking is needed. The development also offers visitors parking to the front.
Material Information
106 Agreement. Property is sold at 70% of the full market value. Locality criteria requirement, affordability requirement and must be need of housing. Cornwall County Council - Freehold Council band - B, EPC - B. Construction - Timber frame, 4inch block skin, monocouche render, actis hybrid insulation. Mains Gas central heating. Mains water and drainage Broadband speeds - Standard --Not available --Not available Unlikely, Superfast 46 Mbps 8 Mbps Good, Ultrafast 1800 Mbps 220 Mbps. Mobile signal voice/data -EE Likely/Likely, Three Likely/Likely, ,O2 Likely/Likely, Vodafone Likely/Likely. This property is not listed nor in an area of conservation. Flood Risk - All areas low and very unlikely. Private management company between the 6 properties - £100 a year. Due to the local areas being historically mined a solicitor would already recommend mining searches. Conservation. EV charge point. Built in 2023 - 8 years remaining on NHBC Warranty. There are no restrictive (truncated)
Brochures
Particulars- COUNCIL TAXA payment made to your local authority in order to pay for local services like schools, libraries, and refuse collection. The amount you pay depends on the value of the property.Read more about council Tax in our glossary page.
- Band: B
- PARKINGDetails of how and where vehicles can be parked, and any associated costs.Read more about parking in our glossary page.
- Yes
- GARDENA property has access to an outdoor space, which could be private or shared.
- Yes
- ACCESSIBILITYHow a property has been adapted to meet the needs of vulnerable or disabled individuals.Read more about accessibility in our glossary page.
- Ask agent
Floral Lane, Higher Brea, Camborne, Cornwall
Add an important place to see how long it'd take to get there from our property listings.
__mins driving to your place
Get an instant, personalised result:
- Show sellers you’re serious
- Secure viewings faster with agents
- No impact on your credit score
Your mortgage
Notes
Staying secure when looking for property
Ensure you're up to date with our latest advice on how to avoid fraud or scams when looking for property online.
Visit our security centre to find out moreDisclaimer - Property reference CAM250015. The information displayed about this property comprises a property advertisement. Rightmove.co.uk makes no warranty as to the accuracy or completeness of the advertisement or any linked or associated information, and Rightmove has no control over the content. This property advertisement does not constitute property particulars. The information is provided and maintained by Bradleys, Camborne. Please contact the selling agent or developer directly to obtain any information which may be available under the terms of The Energy Performance of Buildings (Certificates and Inspections) (England and Wales) Regulations 2007 or the Home Report if in relation to a residential property in Scotland.
*This is the average speed from the provider with the fastest broadband package available at this postcode. The average speed displayed is based on the download speeds of at least 50% of customers at peak time (8pm to 10pm). Fibre/cable services at the postcode are subject to availability and may differ between properties within a postcode. Speeds can be affected by a range of technical and environmental factors. The speed at the property may be lower than that listed above. You can check the estimated speed and confirm availability to a property prior to purchasing on the broadband provider's website. Providers may increase charges. The information is provided and maintained by Decision Technologies Limited. **This is indicative only and based on a 2-person household with multiple devices and simultaneous usage. Broadband performance is affected by multiple factors including number of occupants and devices, simultaneous usage, router range etc. For more information speak to your broadband provider.
Map data ©OpenStreetMap contributors.







