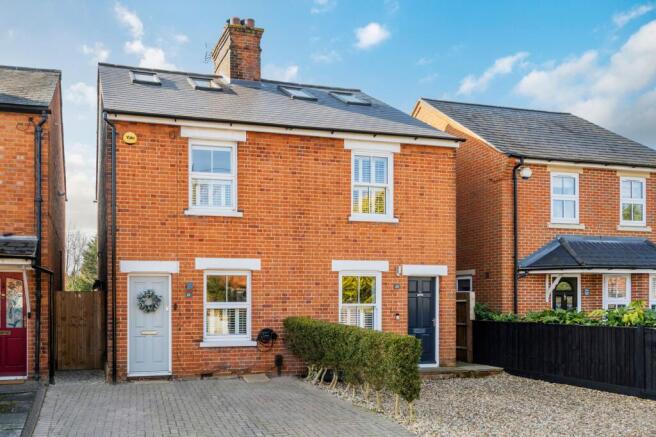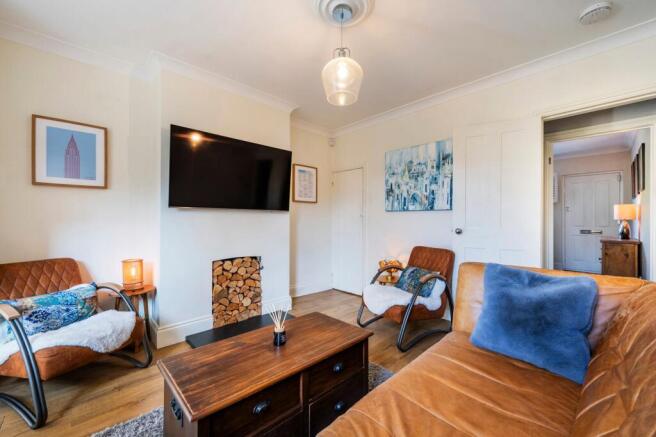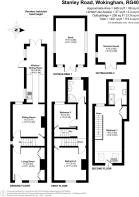Stanley Road, Wokingham, RG40

- PROPERTY TYPE
Semi-Detached
- BEDROOMS
3
- BATHROOMS
2
- SIZE
753 sq ft
70 sq m
- TENUREDescribes how you own a property. There are different types of tenure - freehold, leasehold, and commonhold.Read more about tenure in our glossary page.
Freehold
Key features
- Living Room with Log Burner and Bespoke Cabinetry
- Sitting Room with Modern Rustic Charm
- Nature inspired Kitchen with Timeless Elegance
- Dining Room with Patio Doors to the Garden
- New hand-built Pergola for Al Fresco Dining
- Hand Crafted Summer House – Office/Day Room
- Off Road Parking for Two Vehicles/ Electric Charging Point
- Top Floor Principal Suite Feng Shui Design
- First Floor Bedrooms with Period Features
- Walking Distance to Wokingham Town Centre
Description
This beautiful three-bedroom Victorian home is an urban sanctuary, charm meets convenience. A gateway to a dynamic lifestyle on the edge of Wokingham town centre, close to trendy eateries, parks, cultural hotspots, excellent schools and travel links.
Kerb appeal is the first impression upon arrival to this property with a brick driveway, electric charging point, side access to the rear garden and parking for two vehicles. Stepping inside this wonderful property with its cozy fireplaces, vintage details, and space for everyone will allow you to make memories that will last a lifetime.
Immerse yourself in the luxurious ambiance of the living room, designed in such a way that exudes comfort and warmth. The feature log burner with bespoke units and shelving in the alcoves complimented by the wood flooring, period ceiling rose and biscuit décor. Plantation style shutters adorn the windows here, a very comfortable and welcoming space.
The hub of the home is a spectacular space that is open plan but distinctly defined to include a sitting room, kitchen, and dining room. The wooden floor flows throughout this area, thoughtfully designed in style with original deep skirting boards.
The sitting room is quaint and offers a modern rustic character that is perfect for luxurious rugs, comfortable armchairs, and coffee table. An idyllic room, with a buttermilk décor, a place to relax with friends pre dinner or to sit and enjoy a quiet cup of coffee. This room would also make a great playroom adjacent to the kitchen or even a hobbies area. A storage cupboard sits in the corner for outdoor shoes and coats and the fireplace opening is ideal for storing logs.
Flowing from the sitting room is the sophisticated kitchen combining crisp white cabinets with natural wooden countertops. This timeless combination creates a clean, bright atmosphere introducing a touch of earthly warmth, complimented by green foliage adding texture and a welcoming freshness. Take pleasure in this gourmet kitchen, a haven for aspiring chefs. A CDA double oven and gas hob, integrated fridge freezer, Bosch dishwasher and AEG washer drier are included for ease of living.
Open concept into the dining room the design flair is biophilic as the décor blends seamlessly with the garden view through the patio doors. A nurturing environment for lingering with tasty food and congenial company with breeze flowing through on summer days.
On the first floor there are two bedrooms and a family bathroom offering versatility with vintage decorative elements. Cream carpets adorn the upper floors.
Bedroom two features a period fireplace that draws the eye to this centre of interest and is visually appealing on the chimney breast, decorated in accents of slate blue contrasting with the ornate white fire surround. A sublimely relaxing space where candles and fairy lights can twinkle in the hearth for wellbeing and lifting the mood. White wooden shutters open letting light flood into the room.
Bedroom Three, currently set up with a single bed is a beautiful double room and perfect as a child’s room or dressing room with built in storage and a view of the rear garden.
The first floor shower room with natural elements is infused with cove blue paint, white wood shutters, feature fireplace and stripped wood flooring. Soft aromas of plants enhance this space to create a mood boosting environment that sets the tone for the day. The white suite is of period design and finishes this room beautifully.
On the top floor the principal suite is a place to nourish the soul with daylight shaped into the room by two Velux windows and the bed nestled underneath so that stars can be seen at night. The light reflective white décor and feng shui layout allows for quiet slumber. A built-in wardrobe is ideal for storing clothes and accessories.
The ensuite shower room is illuminated by dappled light and has a holistic feel with sleek modern suite and tiling complimented by natural wood shutters and ideal for moisture loving plants. A large shower cubicle and grey vanity unit create an aesthetically pleasing look for a refreshing shower.
Stepping outside the 125 ft botanical garden is poised to impress with a patio area covered by a solid wood pergola built in 2024, perfect for al fresco dining and entertaining on mellow sunny days. Divided from the lawn by a planting trough that will look spectacular in summer with the scent and vibrance of plants. The formal lawn with established borders leads to a true gem that this home has to offer.
The hand-crafted summer house/office has been designed with a feel of the country and captures the mood with bird design wallpaper, wood of the natural world and the feel of a rural idyll. Currently being used as an office/gym with power, wifi capacity and lighting, it is the ideal spot to be creative and enjoy the ambiance of the outdoor retreat. A second patio sits outside the summer house and is perfect for a glass of wine as the sun sets.
A storage shed is conveniently placed at the end of the garden ideal for mowers, bikes and deck chairs.
Tucked away in Stanley Road, this home enjoys easy access to Wokingham town centre, a renowned and popular market town with an array of coffee shops, restaurants, bars and many other facilities. Commuters will appreciate its proximity to Wokingham mainline station (which serves London, Waterloo, Reading and Gatwick) and excellent road links, providing swift connections to London and the surrounding areas. If access to great schools is a consideration, you are spoilt for choice as Wescott Infants, Westende Junior, St Teresa’s Catholic and St Crispin’s are all close by.
Material Information:
Part A.
Property: 3-Bedroom Semi-Detached House
Tenure: Freehold
Local Authority / Council Tax: Wokingham Council - Band D
EPC: E
Part B.
Property Construction: Brick
Services.
Gas: Mains
Water: Mains
Drainage: Mains
Electricity: Mains
Heating: Gas Boiler
Broadband: FTTP Ultrafast, up to 1000mbps (Ofcom)
Mobile: Likely (OfCom)
Part C.
Parking: Driveway, space for 2 vehicles
- COUNCIL TAXA payment made to your local authority in order to pay for local services like schools, libraries, and refuse collection. The amount you pay depends on the value of the property.Read more about council Tax in our glossary page.
- Band: D
- PARKINGDetails of how and where vehicles can be parked, and any associated costs.Read more about parking in our glossary page.
- Yes
- GARDENA property has access to an outdoor space, which could be private or shared.
- Rear garden
- ACCESSIBILITYHow a property has been adapted to meet the needs of vulnerable or disabled individuals.Read more about accessibility in our glossary page.
- Ask agent
Energy performance certificate - ask agent
Stanley Road, Wokingham, RG40
Add an important place to see how long it'd take to get there from our property listings.
__mins driving to your place
Your mortgage
Notes
Staying secure when looking for property
Ensure you're up to date with our latest advice on how to avoid fraud or scams when looking for property online.
Visit our security centre to find out moreDisclaimer - Property reference 643ae5c0-db4c-4078-bb83-f1c4d1cc1358. The information displayed about this property comprises a property advertisement. Rightmove.co.uk makes no warranty as to the accuracy or completeness of the advertisement or any linked or associated information, and Rightmove has no control over the content. This property advertisement does not constitute property particulars. The information is provided and maintained by Wixenford LTD, Berkshire & Surrey. Please contact the selling agent or developer directly to obtain any information which may be available under the terms of The Energy Performance of Buildings (Certificates and Inspections) (England and Wales) Regulations 2007 or the Home Report if in relation to a residential property in Scotland.
*This is the average speed from the provider with the fastest broadband package available at this postcode. The average speed displayed is based on the download speeds of at least 50% of customers at peak time (8pm to 10pm). Fibre/cable services at the postcode are subject to availability and may differ between properties within a postcode. Speeds can be affected by a range of technical and environmental factors. The speed at the property may be lower than that listed above. You can check the estimated speed and confirm availability to a property prior to purchasing on the broadband provider's website. Providers may increase charges. The information is provided and maintained by Decision Technologies Limited. **This is indicative only and based on a 2-person household with multiple devices and simultaneous usage. Broadband performance is affected by multiple factors including number of occupants and devices, simultaneous usage, router range etc. For more information speak to your broadband provider.
Map data ©OpenStreetMap contributors.




