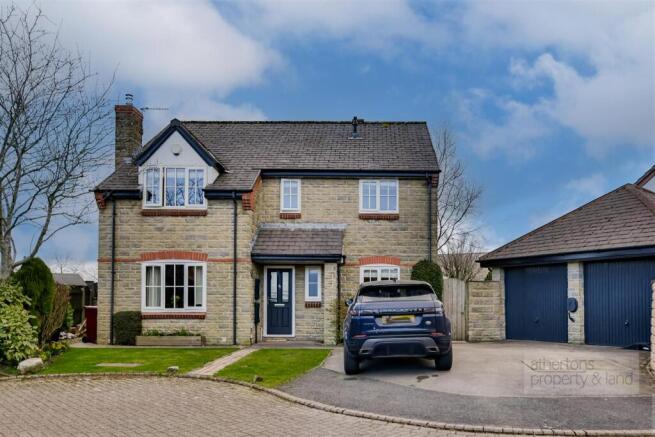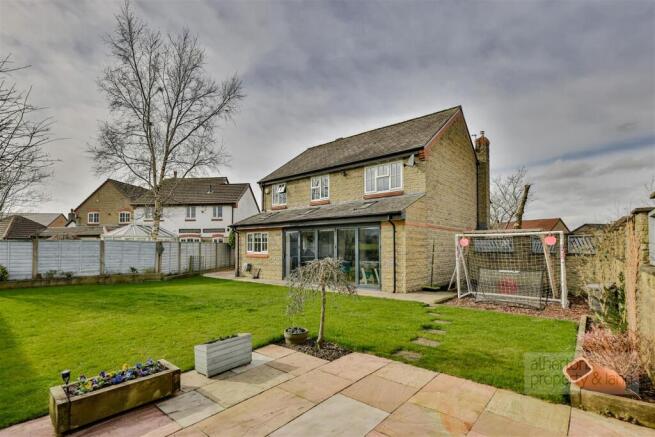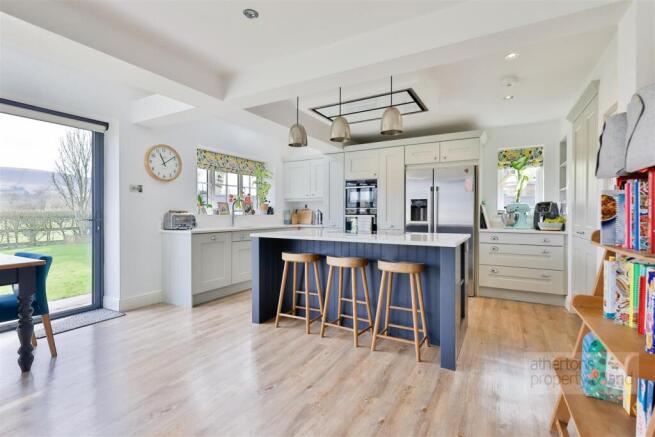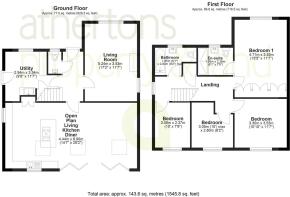Abbot Walk, Highmoor Park, Clitheroe
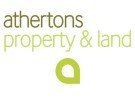
- PROPERTY TYPE
Detached
- BEDROOMS
4
- BATHROOMS
3
- SIZE
1,532 sq ft
142 sq m
- TENUREDescribes how you own a property. There are different types of tenure - freehold, leasehold, and commonhold.Read more about tenure in our glossary page.
Freehold
Key features
- FABULOUS DETACHED FAMILY HOME
- SUPERB KITCHEN DINER/FAMILY ROOM
- 4 WELL BALANCED BEDROOMS
- 2 LUXURIOUS BATHROOMS
- LOUNGE, UTILITY/BOOTROOM
- WRAP-AROUND GARDENS, DOUBLE GARAGE
- FREEHOLD. COUNCIL TAX BAND: F
Description
Approached from an open porch, the smart composite front door reveals a welcoming hall, oak panelled doors to all the rooms; staircase rising to the first floor. The two-piece cloakroom has a Duravit wall hung wc and washbasin. The comfortably appointed lounge features a quality gas fired stove by Chesneys neatly recessed into the wall. It has a limestone surround with a slate hearth providing instant warmth and ambience without the work associated with a traditional log burner. To the rear of the property is a stunning open plan kitchen diner/family room, flooded with natural light, this amazing living space through a wall of folding glass doors that open to the garden. Each bifold door has electrically operated vision blinds and the two Velux roof lights are also electrically operated, with rain sensors too. During the construction, underfloor heating was installed which has proven very popular with the whole family.
A top quality kitchen installation by Fortress features Shaker style cabinetry with Silestone counters, upstands and island unit. Accommodating three stools, the island incorporates a Neff induction hob with a ceiling extractor above and a wine cooler. The Neff cooking appliances consist of a fan assisted oven and a combination microwave oven. There is also an integrated dishwasher and an American style fridge freezer with chilled water and ice making facility, in brushed stainless steel. The utility/boot room is a really practical room with a sink, cleaning cupboard and space for a washing machine and dryer.
Sun shines onto the landing through a wide gable window. Each room has an oak panelled door and the spindled balustrade has a polished wood hand-rail. There is an airing cupboard with a radiator, wall mounted combination boiler and clothes rail - perfect as a small drying room. Bedroom one is particularly large with a bank of excellent wardrobes, panelled walls and a part vaulted ceiling imbuing a certain charm and intimacy. The stylish en-suite consists of a glass screen cubicle with an Axor Hansgrohe thermostatic shower, wall hung concealed cistern wc and a wall hung washbasin/vanity. Floor and walls are tiled, the floor having electric underfloor heating; towels warm on a ladder radiator. Bedrooms 2 and 3 are both doubles and bedroom 4 a generous single. The luxurious house bathroom features Duravit sanitaryware and wall tiling in the popular Metro style. Above the bath a Hansgrohe thermostatic shower and a towel radiator. A concealed cistern wall hung wc and a wall hung washbasin/vanity.
To the front an open lawned garden with a wide tarmacadam drive that comfortably accommodates two large cars side by side. There is a detached two-car garage with twin doors and a side personnel door. Between the house and garage there is an Indian stone patio which leads to the rear garden. The neat rear garden is bounded by a beech hedge and consists of a level lawn with an Indian stone patio and footpaths. To the side of the house is a barked childs' play area.
The property has PVCu double glazed windows, painted aluminium bifold doors, LED down-lighting, oak internal doors, Karndean flooring, Neff appliances, Duravit sanitaryware, alarm system. Situated on the eastern side of town with both convenient access to the town centre and the A59. When travelling from our office proceed to the end of York Street and turn right at the roundabout into Waterloo Road. At the mini roundabout turn left into Shawbridge Street and proceed up Pendle Road. At the next roundabout turn left into the Highmoor Park estate. Abbot Walk is the second turning on the right-hand side. The property can be found on the right-hand side at the head of the cul-de-sac.
Services
Mains supplies of gas, electricity, water and drainage. Gas central heating from a Baxi Duolite condensing combination boiler. A wet system underfloor heating to the kitchen diner/family room, radiators elsewhere.
Tenure
We understand from the owners to be Freehold.
Energy Performance Rating
C (71).
Council Tax
Band F.
Brochures
Abbot Walk, Highmoor Park, ClitheroeBrochure- COUNCIL TAXA payment made to your local authority in order to pay for local services like schools, libraries, and refuse collection. The amount you pay depends on the value of the property.Read more about council Tax in our glossary page.
- Band: F
- PARKINGDetails of how and where vehicles can be parked, and any associated costs.Read more about parking in our glossary page.
- Yes
- GARDENA property has access to an outdoor space, which could be private or shared.
- Yes
- ACCESSIBILITYHow a property has been adapted to meet the needs of vulnerable or disabled individuals.Read more about accessibility in our glossary page.
- Ask agent
Abbot Walk, Highmoor Park, Clitheroe
Add an important place to see how long it'd take to get there from our property listings.
__mins driving to your place
Get an instant, personalised result:
- Show sellers you’re serious
- Secure viewings faster with agents
- No impact on your credit score
Your mortgage
Notes
Staying secure when looking for property
Ensure you're up to date with our latest advice on how to avoid fraud or scams when looking for property online.
Visit our security centre to find out moreDisclaimer - Property reference 33743651. The information displayed about this property comprises a property advertisement. Rightmove.co.uk makes no warranty as to the accuracy or completeness of the advertisement or any linked or associated information, and Rightmove has no control over the content. This property advertisement does not constitute property particulars. The information is provided and maintained by Athertons, Clitheroe. Please contact the selling agent or developer directly to obtain any information which may be available under the terms of The Energy Performance of Buildings (Certificates and Inspections) (England and Wales) Regulations 2007 or the Home Report if in relation to a residential property in Scotland.
*This is the average speed from the provider with the fastest broadband package available at this postcode. The average speed displayed is based on the download speeds of at least 50% of customers at peak time (8pm to 10pm). Fibre/cable services at the postcode are subject to availability and may differ between properties within a postcode. Speeds can be affected by a range of technical and environmental factors. The speed at the property may be lower than that listed above. You can check the estimated speed and confirm availability to a property prior to purchasing on the broadband provider's website. Providers may increase charges. The information is provided and maintained by Decision Technologies Limited. **This is indicative only and based on a 2-person household with multiple devices and simultaneous usage. Broadband performance is affected by multiple factors including number of occupants and devices, simultaneous usage, router range etc. For more information speak to your broadband provider.
Map data ©OpenStreetMap contributors.
