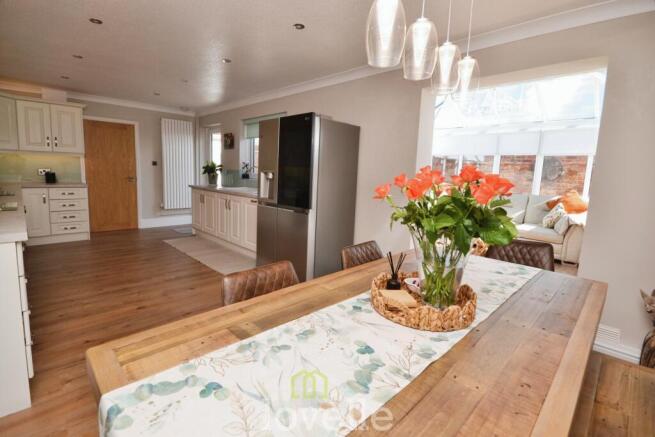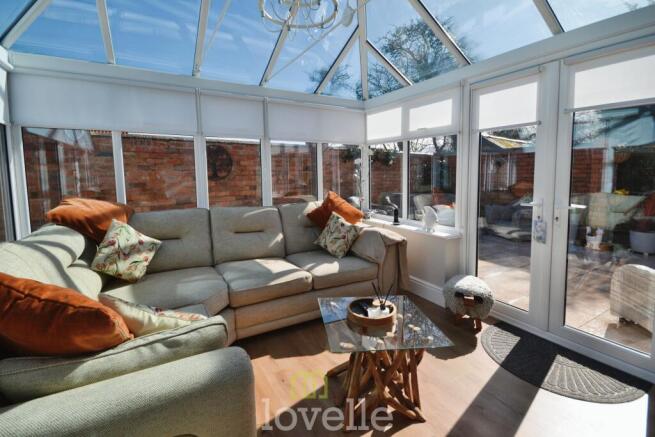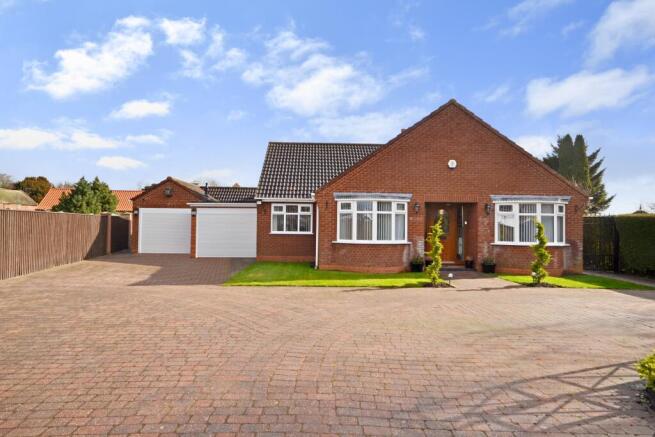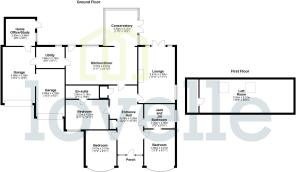3 bedroom bungalow for sale
Tetney Road, Humberston, DN36

- PROPERTY TYPE
Bungalow
- BEDROOMS
3
- BATHROOMS
2
- SIZE
Ask agent
- TENUREDescribes how you own a property. There are different types of tenure - freehold, leasehold, and commonhold.Read more about tenure in our glossary page.
Freehold
Key features
- Individually designed detached bungalow set behind remote-controlled gates
- Extensive upgrades, including new windows, doors, flooring, and radiators
- Stylish lounge with French doors and feature arched window
- Modern dining kitchen with integrated appliances and adjoining conservatory
- Three well-appointed bedrooms, master with en-suite
- Home office/study with garden access
- Large loft room offering versatile space
- Beautifully landscaped private garden with multiple seating areas
Description
Set well back from the road behind remote-controlled wrought iron gates, this individually designed detached bungalow has been meticulously updated by the current owners to create a stylish and beautifully maintained home. With an extensive list of upgrades, high-quality finishes, and a thoughtfully designed layout, this property offers an exceptional standard of living in a highly desirable location.
Approaching the property, a wide block-paved driveway provides ample parking for multiple vehicles and leads to two garages, which have been cleverly adapted to allow access from both the front and the interior of the home. The front garden is beautifully landscaped with well-kept lawns, ornamental borders, and a charming pathway leading to the entrance.
Inside, the bungalow has undergone a full transformation, with new flooring fitted throughout, newly installed radiators and pipework, all-new internal doors, and brand-new windows and external doors. A modern security alarm system has also been installed, ensuring peace of mind. The décor has been tastefully refreshed throughout, creating a light, contemporary feel that enhances the spaciousness of each room.
The entrance hall is bright and welcoming, with two large storage cupboards providing ample space for coats, shoes, and household essentials. From here, the accommodation flows seamlessly, offering a well-planned layout that perfectly suits modern living.
The lounge is an elegant and inviting space, positioned at the rear of the property to take full advantage of the garden views. Large French doors with matching side panels flood the room with natural light and provide direct access to the patio, while a striking feature arched window to the side elevation adds a stylish architectural element. A modern gas stove-effect fire with remote control acts as a focal point, making this room the perfect place to unwind or entertain.
The dining kitchen has been tastefully upgraded, featuring newly installed worktops, a modern sink and taps, and a high-quality range of wall and base units that provide excellent storage. Integrated appliances include a built-in microwave, electric oven, gas hob with extractor, fridge, freezer, and dishwasher. The spacious dining area is ideal for family meals or entertaining guests, and an opening leads through to the conservatory, which serves as a tranquil additional seating area. With full-height UPVC double glazing on all sides and French doors opening to the rear garden, this light-filled space is perfect for enjoying the outdoor surroundings in any season.
A separate utility room offers further convenience, fitted with base cabinets, worktops, and plumbing for a washing machine, along with space for a tumble dryer. This room also provides internal access to the garages, enhancing practicality and storage options.
The master bedroom is a luxurious retreat, fitted with bespoke Haagensens drawers to maximise storage while maintaining a sleek and stylish appearance. This room benefits from an upgraded en-suite shower room, featuring a large walk-in shower enclosure with rainfall shower, a concealed WC, a vanity unit with integrated storage, and a bathroom mirror above.
The second bedroom has been equipped with high-quality fitted wardrobes and a built-in dressing table, offering excellent storage and a well-designed layout. The third bedroom, positioned at the front of the property, enjoys the benefit of a bay window that enhances natural light and character.
A spacious family bathroom serves the additional bedrooms and offers direct access from bedroom three and the hallway, fitted with a stylish suite comprising a P-shaped bath with overhead shower and screen, a concealed WC, and a wash hand basin set within a vanity unit providing ample storage. Modern tiling, downlights, and an extractor fan complete this beautifully finished space.
One of the unique features of this property is the dedicated home office/study, which can be accessed from the rear garden or via the garage. Ideal for those working from home, it also offers versatility as an additional sitting room, playroom, or hobby space.
Above, a large loft room is accessed via a drop-down ladder from the hallway. This expansive space features two Velux windows and four gas central heating radiators, offering a variety of potential uses, from a home gym to additional storage or even further accommodation, subject to the necessary consents. A built-in cupboard houses the hot water tank, with further storage available within the eaves.
The rear garden has been completely transformed into a stunning, low-maintenance outdoor space designed for privacy and relaxation. High-level walling with fencing above ensures a secluded setting, while a series of seating areas have been thoughtfully positioned to capture the sun throughout the day. Raised flower beds add colour and vibrancy. Secure gated access on both sides of the property provides an added sense of security, while a discreetly positioned storage area behind the garage offers space for bins and a garden shed.
Additional improvements made by the current owners include the installation of new flooring throughout the kitchen, dining area, conservatory, and utility room, ensuring a fresh and cohesive finish. One of the garages has also had a new floor installed, and both garages have been adapted to allow internal access from the utility room, significantly enhancing their practicality.
This outstanding bungalow has been upgraded to an exceptional standard, offering a turnkey home that combines style, comfort, and flexibility. With its beautifully maintained interiors, thoughtfully designed layout, and extensive list of enhancements, this is a truly special property that must be viewed to be fully appreciated.
Early viewing is highly recommended.
EPC rating: D. Tenure: Freehold, Mobile signal information: Indoor - LimitedOutdoor - Likely
EE
Three
O2
Vodafone
Entrance Hall
6.76m x 3.29m (22'2" x 10'10")
Lounge
5.47m x 3.38m (17'11" x 11'1")
Kitchen Diner
6.97m x 3.37m (22'10" x 11'1")
Conservatory
3.49m x 3.11m (11'5" x 10'2")
Utility Room
2.78m x 1.96m (9'1" x 6'5")
Home Office/Study
2.86m x 2.65m (9'5" x 8'8")
Master Bedroom
4.55m x 3.02m (14'11" x 9'11")
En-Suite Shower Room
3.19m x 1.24m (10'6" x 4'1")
Bedroom Two
3.41m x 3.01m (11'2" x 9'11")
Bedroom Three
3.56m x 3.01m (11'8" x 9'11")
Jack and Jill Bathroom
2.25m x 2.99m (7'5" x 9'10")
Loft Room
9.21m x 3.25m (30'3" x 10'8")
Garage 1
5.59m x 3.18m (18'4" x 10'5")
Garage 2
4.65m x 2.79m (15'3" x 9'2")
Location
Humberston is a sought after village with its ever popular Comprehensive School and a wide range of facilities including several public houses, supermarkets, newsagents etc. Regular bus services provide easy access to both Grimsby and Cleethorpes Town Centres, together with an abundance of leisure activities including the nearby Humberston Country Club with its golf course and Cleethorpes seafront.
Broadband Type
Standard - 20 Mbps (download speed), 1 Mbps (upload speed), Superfast - 80 Mbps (download speed), 20 Mbps (upload speed). Ultrafast - 1000 Mbps (download speed), 100 Mbps (upload speed).
Agents Note
These particulars are for guidance only. Lovelle Estate Agency, their clients and any joint agents give notice that:- They have no authority to give or make representation/warranties regarding the property, or comment on the SERVICES, TENURE and RIGHT OF WAY of any property.
These particulars do not form part of any contract and must not be relied upon as statements or representation of fact.
All measurements/areas are approximate. The particulars including photographs and plans are for guidance only and are not necessarily comprehensive.
- COUNCIL TAXA payment made to your local authority in order to pay for local services like schools, libraries, and refuse collection. The amount you pay depends on the value of the property.Read more about council Tax in our glossary page.
- Band: D
- PARKINGDetails of how and where vehicles can be parked, and any associated costs.Read more about parking in our glossary page.
- Garage
- GARDENA property has access to an outdoor space, which could be private or shared.
- Private garden
- ACCESSIBILITYHow a property has been adapted to meet the needs of vulnerable or disabled individuals.Read more about accessibility in our glossary page.
- Ask agent
Tetney Road, Humberston, DN36
Add an important place to see how long it'd take to get there from our property listings.
__mins driving to your place
Get an instant, personalised result:
- Show sellers you’re serious
- Secure viewings faster with agents
- No impact on your credit score
Your mortgage
Notes
Staying secure when looking for property
Ensure you're up to date with our latest advice on how to avoid fraud or scams when looking for property online.
Visit our security centre to find out moreDisclaimer - Property reference P1275. The information displayed about this property comprises a property advertisement. Rightmove.co.uk makes no warranty as to the accuracy or completeness of the advertisement or any linked or associated information, and Rightmove has no control over the content. This property advertisement does not constitute property particulars. The information is provided and maintained by Lovelle, Humberston. Please contact the selling agent or developer directly to obtain any information which may be available under the terms of The Energy Performance of Buildings (Certificates and Inspections) (England and Wales) Regulations 2007 or the Home Report if in relation to a residential property in Scotland.
*This is the average speed from the provider with the fastest broadband package available at this postcode. The average speed displayed is based on the download speeds of at least 50% of customers at peak time (8pm to 10pm). Fibre/cable services at the postcode are subject to availability and may differ between properties within a postcode. Speeds can be affected by a range of technical and environmental factors. The speed at the property may be lower than that listed above. You can check the estimated speed and confirm availability to a property prior to purchasing on the broadband provider's website. Providers may increase charges. The information is provided and maintained by Decision Technologies Limited. **This is indicative only and based on a 2-person household with multiple devices and simultaneous usage. Broadband performance is affected by multiple factors including number of occupants and devices, simultaneous usage, router range etc. For more information speak to your broadband provider.
Map data ©OpenStreetMap contributors.




