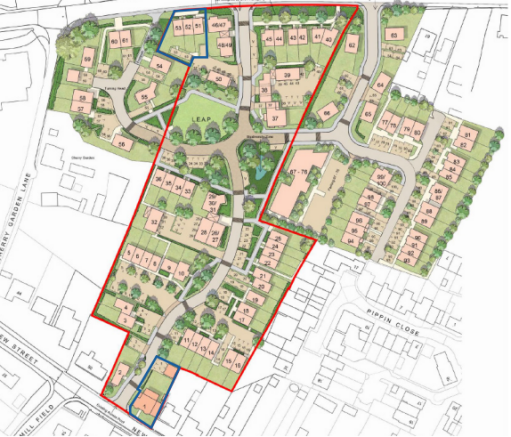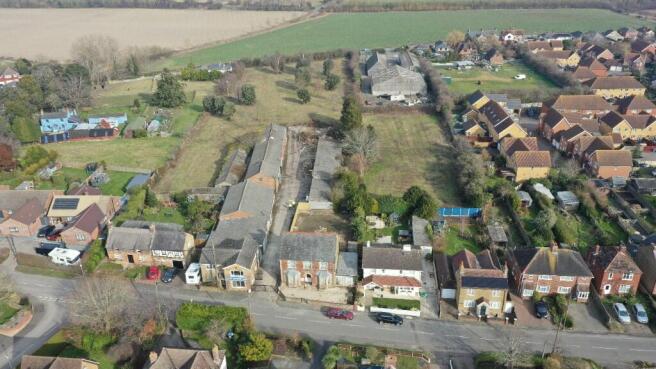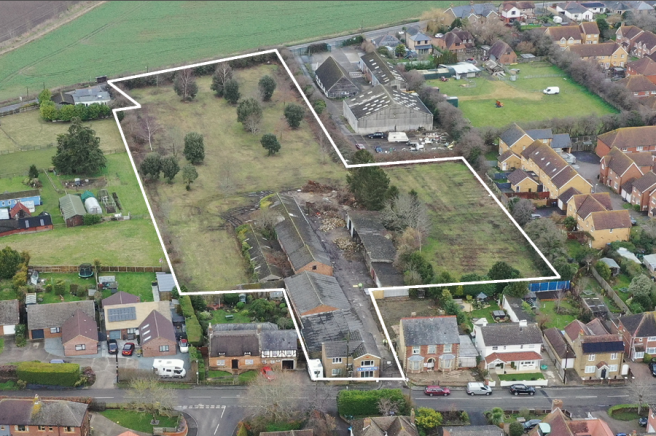New Street, CT3
- SIZE AVAILABLE
156,816 sq ft
14,569 sq m
- SECTOR
Residential development for sale
Key features
- Approximately 3.6 acres of brownfield land comprising commercial buildings, light industrial units, hardstanding and associated land
- Outline planning permission (with all matters reserved except access) for up to 49 residential units comprising 35 houses and 14 apartments
- Located in the sought after village of Ash, within the Dover District of East Kent.
- Offers invited in excess of £2,800,000 for the freehold interest.
Description
The existing property extends to approximately 3.6 acres and consists of various
commercial buildings, light industrial units and hard standing.
The existing buildings on the site extend to approximately 12,082ft2 and have
previously been used for the sale and storage of white good appliances.
The areas outlined in blue on the image opposite are also within the vendors
ownership but will be retained and will not form part of the sale.
THE PROPERTY IS SITUATED IN THE RURAL VILLAGE OF ASH, WITHIN THE DOVER DISTRICT OF EAST KENT. THE SUBJECT SITE AND RETAINED LAND BENEFITS
FROM AN OUTLINE PLANNING PERMISSION FOR 53 RESIDENTIAL UNITS WITH THE RED LINE PLAN ACCOMMODATING 49 OF THESE UNITS
Location:
The immediate area is predominantly residential, with multiple shops in the village including
Boots Pharmacy, Co-Operative Food, a Convenience Store, a Public House and a Farm Shop
with Cafe.
Sandwich Station is located 2.3 miles from the property, which provides regular services on
the Kent Coast Line. Minster Station is 3.8 miles away from the property, which provides
services on the Ashford to Ramsgate Line.
Planning & Development:
An outline planning application was granted on 17th May 2024 (reference: 22/01497) for the erection of up to 53 residential dwellings with associated parking, open space, landscaping, drainage and associated infrastructure (with all matters reserved except access) across the subject site and the areas being retained by the vendor. Of these 53 residential units 12 units would be for affordable sale which were allocated to be the apartment units with the remaining 41 units for private sale.
Within the outline application 4 units fall within the land the vendor is proposing to retain resulting in the site being sold accommodating outline planning for up to 49 residential units as per the schedule opposite.
The proposed scheme within the area being sold comprises 35 houses and 14 flats totalling 48,072ft2 of proposed development. Planning Consent is subject to a Section 106 Agreement containing financial contributions totalling £476,904.46. A CIL Liability is not applicable.
The site forms part of a wider allocated site for development for up to 95 units within
Dover District Council's Adopted Land Allocation Plan (as per the below site plan). This
incorporates the adjoining land to the East and West which fall outside of the vendors
ownership. The approved outline scheme being sold has been designed to ensure it does not
prevent the wider site from coming forward.
Brochures
New Street, CT3
NEAREST STATIONS
Distances are straight line measurements from the centre of the postcode- Sandwich Station2.4 miles
- Minster Station3.8 miles
- Adisham Station4.6 miles
Notes
Disclaimer - Property reference Ash. The information displayed about this property comprises a property advertisement. Rightmove.co.uk makes no warranty as to the accuracy or completeness of the advertisement or any linked or associated information, and Rightmove has no control over the content. This property advertisement does not constitute property particulars. The information is provided and maintained by Kingsbury, London. Please contact the selling agent or developer directly to obtain any information which may be available under the terms of The Energy Performance of Buildings (Certificates and Inspections) (England and Wales) Regulations 2007 or the Home Report if in relation to a residential property in Scotland.
Map data ©OpenStreetMap contributors.




