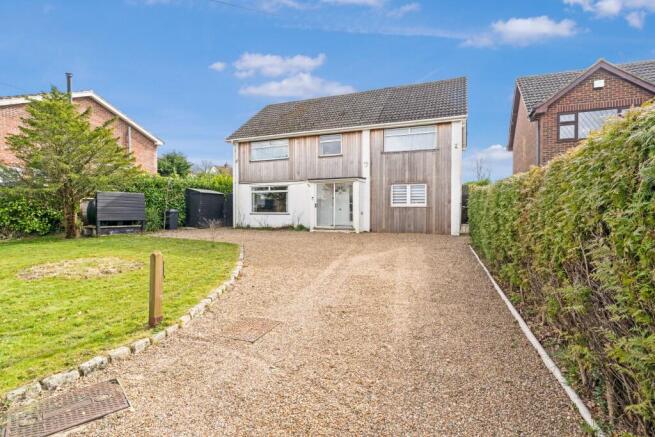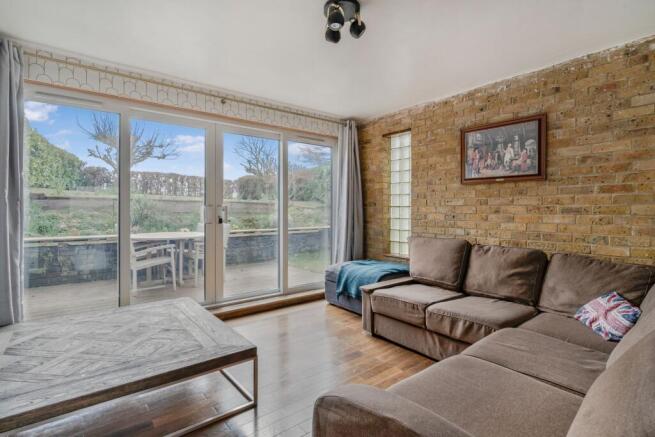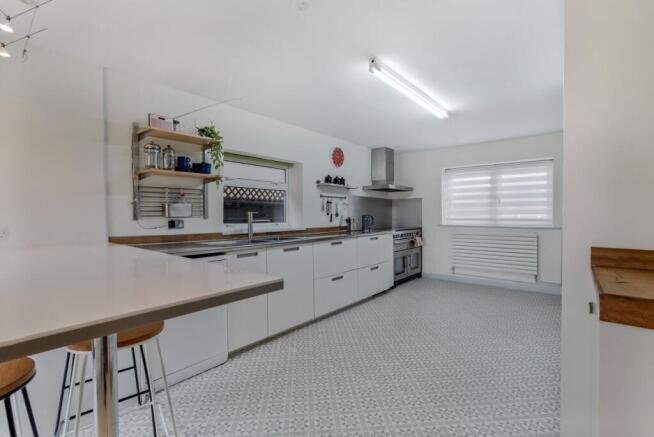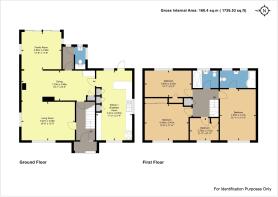Romney, Furnace Lane, Tunbridge Wells

- PROPERTY TYPE
Detached
- BEDROOMS
4
- BATHROOMS
2
- SIZE
Ask agent
- TENUREDescribes how you own a property. There are different types of tenure - freehold, leasehold, and commonhold.Read more about tenure in our glossary page.
Freehold
Description
Positioned directly opposite a stunning vineyard, this spacious four-bedroom detached home offers bright and airy accommodation, perfect for modern family living. With picturesque views, landscaped gardens backing onto open fields, and ample off-road parking, this property also presents exciting potential for further extension (STPP).
Key Highlights:
Expansive living spaces including a sitting room, dining room, and open-plan kitchen/breakfast room
Four generous bedrooms, including a master suite with en-suite bathroom
Family bathroom with contemporary fittings
Opportunity to extend at the rear or into the loft (STPP)
Beautifully landscaped gardens, ideal for outdoor relaxation
Driveway with ample parking
Inside the Home:
Built in 1961, the house showcases large windows, spacious rooms, and an abundance of natural light. A recent update has enhanced the interiors with new decor throughout, stylish en-suite and family bathroom suites, stripped oak flooring, and a converted garage now forming a fabulous kitchen/breakfast room.
The welcoming entrance hall leading to the dining room at the front and the main reception room at the rear. The dining room enjoys a dual aspect, allowing for plenty of natural light, while seamlessly opening into the rear reception area, which extends across the back of the house. Here, a wood burner takes centre stage, creating a cosy and inviting ambiance.
The rear sitting room benefits from large windows and doors opening to the garden, providing an ideal space for relaxation. The modern cloakroom includes a WC and basin for convenience. The stylish and well-insulated kitchen/breakfast room enjoys a triple aspect, sleek matte cabinetry, stainless steel worktops, a Range-style cooker, and space for essential appliances.
Upstairs, the master bedroom boasts breathtaking vineyard views, alongside a recently upgraded en-suite featuring a bath with shower, marble tiling, and heated towel rail. The family shower room offers a contemporary design with modern fixtures. Two further double bedrooms enjoy views of the garden and vineyard, complete with fitted wardrobes, while a fourth single bedroom faces the front.
Outdoor Features:
Gravel driveway providing generous parking space
Front lawn with mature hedging for privacy
Landscaped rear garden featuring both paved and decked seating areas
Raised lawn with mature walnut and apple trees
Backing onto open fields, offering a peaceful retreat
Prime Village Location:
Located in Lamberhurst Down, with scenic footpaths leading to Bewl Water, Hook Green, and Bayham Abbey
Local amenities including The Vineyard pub, doctors' surgery, and village High Street all within walking distance
Situated in an Area of Outstanding Natural Beauty, featuring a vibrant community, renowned golf course, recreation grounds, and adventure playgrounds
Excellent transport links: Close to the A21 for road access, and Frant (3.5 miles), Wadhurst (5 miles), and Tunbridge Wells (6.5 miles) railway stations offering direct routes to London
Highly regarded schools for all age groups, in both state and private sectors
Nearby Attractions & Lifestyle:
Idyllic countryside walks via numerous footpaths and bridleways
Close to Bedgebury Pinetum and Bewl Water Reservoir for outdoor activities
Convenient access to Royal Tunbridge Wells, known for its boutique shopping, fine dining, and cultural venues
Within easy reach of National Trust properties such as Scotney Castle
The coast is just a 45-minute drive away for seaside escapes
Additional Information:
Mains water, drainage, and electricity
Oil-fired central heating
Agents Note: Tunbridge Wells Borough Council.Tax Band F,. In line with money laundering regulations (5th directive) all purchasers will be required to allow us to verify their identity and their financial situation in order to proceed.
This delightful family home offers a unique combination of space, comfort, and countryside charm, with the added benefit of a cozy wood burner for warmth and ambiance. Viewing is highly recommended!
Council Tax Band: f
Tenure: Freehold
Brochures
Brochure- COUNCIL TAXA payment made to your local authority in order to pay for local services like schools, libraries, and refuse collection. The amount you pay depends on the value of the property.Read more about council Tax in our glossary page.
- Band: F
- PARKINGDetails of how and where vehicles can be parked, and any associated costs.Read more about parking in our glossary page.
- Driveway
- GARDENA property has access to an outdoor space, which could be private or shared.
- Private garden,Rear garden
- ACCESSIBILITYHow a property has been adapted to meet the needs of vulnerable or disabled individuals.Read more about accessibility in our glossary page.
- Ask agent
Romney, Furnace Lane, Tunbridge Wells
Add an important place to see how long it'd take to get there from our property listings.
__mins driving to your place
Your mortgage
Notes
Staying secure when looking for property
Ensure you're up to date with our latest advice on how to avoid fraud or scams when looking for property online.
Visit our security centre to find out moreDisclaimer - Property reference RS2773. The information displayed about this property comprises a property advertisement. Rightmove.co.uk makes no warranty as to the accuracy or completeness of the advertisement or any linked or associated information, and Rightmove has no control over the content. This property advertisement does not constitute property particulars. The information is provided and maintained by LeGrys Independent Estate Agents, Cranbrook. Please contact the selling agent or developer directly to obtain any information which may be available under the terms of The Energy Performance of Buildings (Certificates and Inspections) (England and Wales) Regulations 2007 or the Home Report if in relation to a residential property in Scotland.
*This is the average speed from the provider with the fastest broadband package available at this postcode. The average speed displayed is based on the download speeds of at least 50% of customers at peak time (8pm to 10pm). Fibre/cable services at the postcode are subject to availability and may differ between properties within a postcode. Speeds can be affected by a range of technical and environmental factors. The speed at the property may be lower than that listed above. You can check the estimated speed and confirm availability to a property prior to purchasing on the broadband provider's website. Providers may increase charges. The information is provided and maintained by Decision Technologies Limited. **This is indicative only and based on a 2-person household with multiple devices and simultaneous usage. Broadband performance is affected by multiple factors including number of occupants and devices, simultaneous usage, router range etc. For more information speak to your broadband provider.
Map data ©OpenStreetMap contributors.




